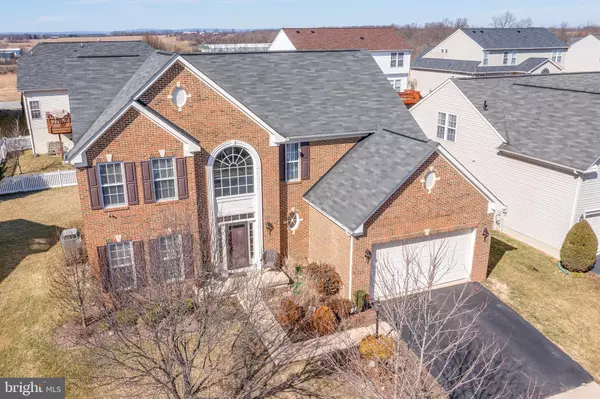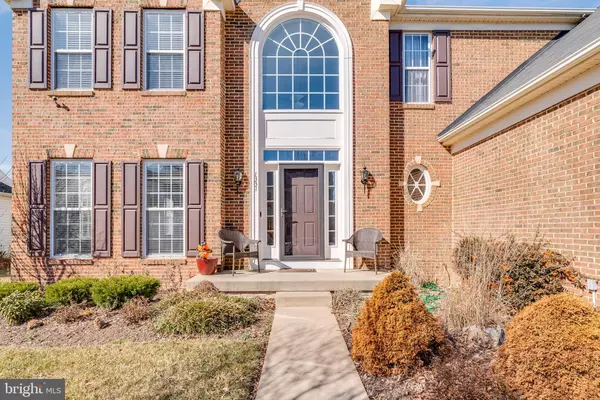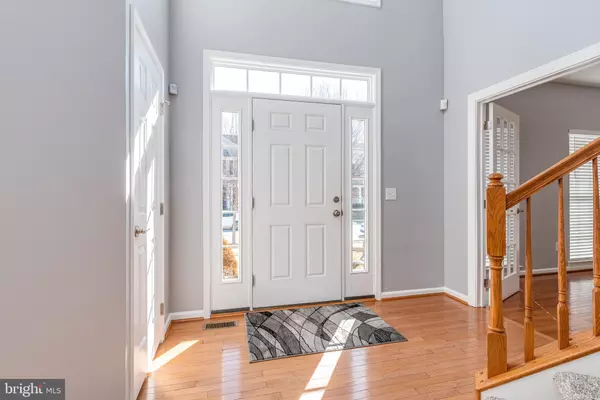$420,000
$419,900
For more information regarding the value of a property, please contact us for a free consultation.
1331 DESTRIER ST Ranson, WV 25438
4 Beds
3 Baths
2,765 SqFt
Key Details
Sold Price $420,000
Property Type Single Family Home
Sub Type Detached
Listing Status Sold
Purchase Type For Sale
Square Footage 2,765 sqft
Price per Sqft $151
Subdivision Fairfax Crossing
MLS Listing ID WVJF2002994
Sold Date 03/30/22
Style Colonial
Bedrooms 4
Full Baths 2
Half Baths 1
HOA Fees $37/mo
HOA Y/N Y
Abv Grd Liv Area 2,765
Originating Board BRIGHT
Year Built 2006
Annual Tax Amount $1,318
Tax Year 2021
Lot Size 8,001 Sqft
Acres 0.18
Property Description
This stunning colonial is in the perfect commuter location to both VA and MD. It features a beautiful brick front with grand arch window. Inside the home you have a two-story foyer with lots of windows and hardwood floors. The formal living room features those same lovely hardwoods. It can be fully enclosed with two sets of doors. This means it would work wonderfully as an office space if needed. It leads you into your dining room with hardwood floors and a decorative light fixture to define the space. Beyond this you have your large kitchen. Here we have hardwoods and recessed lighting. Your raised panel cabinets provide tons of storage in addition to the pantry. Updated appliances include awesome double wall ovens - perfect for holidays! A large island affords extra prep and storage space. Your countertops are nicely accented by a bold backsplash. The kitchen is open to your breakfast nook and large family room. Your family room features those same hardwoods and tons and tons of windows. The main level also includes a convenient half bath. The laundry room keeps your machines nicely tucked from view and provides storage. You have direct access to the garage. This keeps you and your car out of the weather - yay! Up the bold staircase you have 4 generously sized, carpeted bedrooms. The hall bath includes a double bowl vanity for lots of storage and a tub/shower combo. The primary bedroom includes a private, ensuite bath. Here you have double bowl vanity and water closest. There is a large walk-in shower for busy mornings and a large soaking tub to relax in. The lower level of the home is currently unfinished. It provides tons of storage space. It would work well as a rough rec room or workshop. It could easily be finished for future expansion. There is a ton of potential in this space. Outside you have a large deck of the kitchen. This is the perfect place to enjoy the warmer months and host many, many BBQ's. Stairs walk down to your lush rear yard. The lot is nice and level, making it a great place to run and play. This home has so much to offer! Don't wait - Call for your showing now!
Location
State WV
County Jefferson
Zoning 101
Rooms
Other Rooms Living Room, Dining Room, Primary Bedroom, Bedroom 2, Bedroom 3, Bedroom 4, Kitchen, Family Room, Basement, Foyer, Laundry, Bathroom 2, Primary Bathroom, Half Bath
Basement Full, Unfinished
Interior
Interior Features Family Room Off Kitchen, Kitchen - Island, Kitchen - Table Space, Dining Area, Primary Bath(s), Floor Plan - Traditional, Window Treatments
Hot Water Electric
Heating Heat Pump(s)
Cooling Central A/C
Flooring Carpet, Hardwood
Equipment Dishwasher, Disposal, Exhaust Fan, Refrigerator, Microwave, Cooktop, Dryer, Washer, Icemaker, Oven - Double, Oven - Wall
Furnishings No
Fireplace N
Window Features Insulated
Appliance Dishwasher, Disposal, Exhaust Fan, Refrigerator, Microwave, Cooktop, Dryer, Washer, Icemaker, Oven - Double, Oven - Wall
Heat Source Electric
Exterior
Exterior Feature Deck(s)
Parking Features Garage Door Opener
Garage Spaces 2.0
Water Access N
Roof Type Shingle
Accessibility None
Porch Deck(s)
Attached Garage 2
Total Parking Spaces 2
Garage Y
Building
Story 3
Foundation Block
Sewer Public Sewer
Water Public
Architectural Style Colonial
Level or Stories 3
Additional Building Above Grade, Below Grade
Structure Type Dry Wall
New Construction N
Schools
School District Jefferson County Schools
Others
Senior Community No
Tax ID 08 8C012400000000
Ownership Fee Simple
SqFt Source Assessor
Acceptable Financing Cash, Conventional, FHA, USDA, VA
Listing Terms Cash, Conventional, FHA, USDA, VA
Financing Cash,Conventional,FHA,USDA,VA
Special Listing Condition Standard
Read Less
Want to know what your home might be worth? Contact us for a FREE valuation!

Our team is ready to help you sell your home for the highest possible price ASAP

Bought with Matthew P Ridgeway • RE/MAX Real Estate Group
GET MORE INFORMATION





