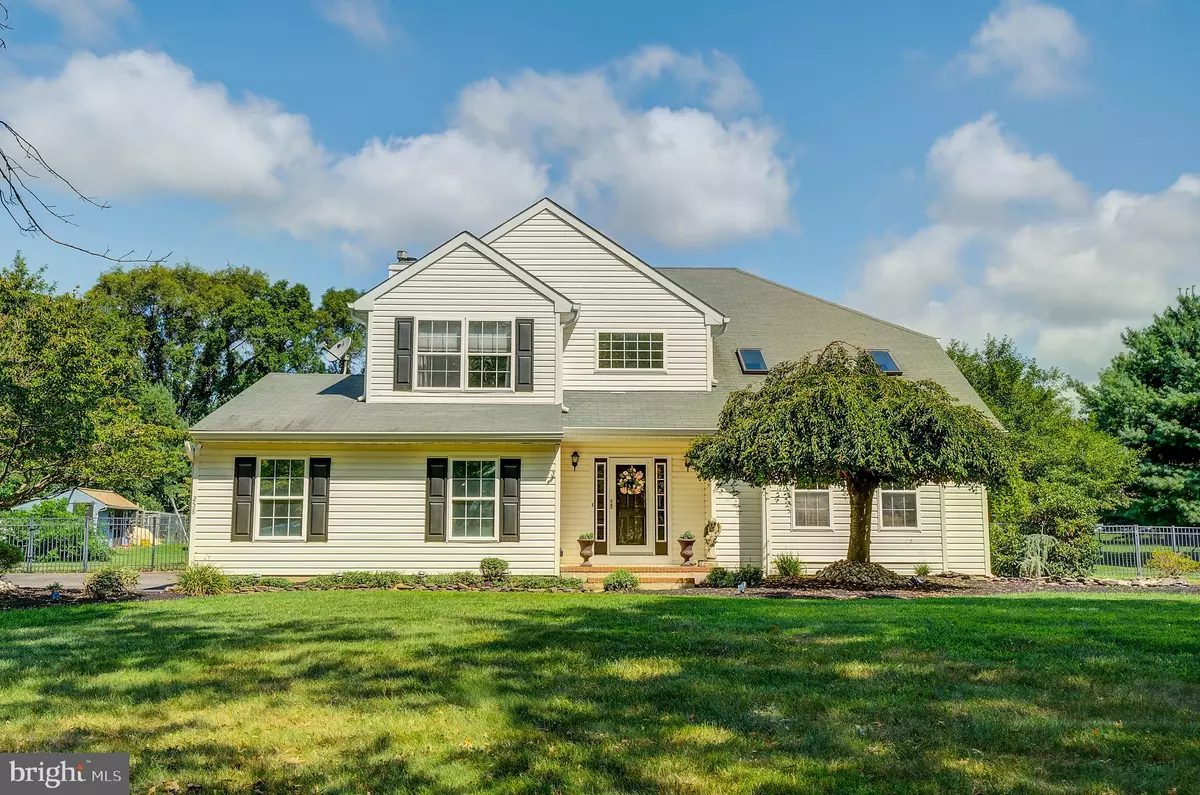$525,000
$535,000
1.9%For more information regarding the value of a property, please contact us for a free consultation.
258 WARREN DR Wrightstown, NJ 08562
4 Beds
3 Baths
2,474 SqFt
Key Details
Sold Price $525,000
Property Type Single Family Home
Sub Type Detached
Listing Status Sold
Purchase Type For Sale
Square Footage 2,474 sqft
Price per Sqft $212
Subdivision The Meadows
MLS Listing ID NJBL2004872
Sold Date 10/29/21
Style Contemporary,Colonial
Bedrooms 4
Full Baths 2
Half Baths 1
HOA Y/N N
Abv Grd Liv Area 2,474
Originating Board BRIGHT
Year Built 1996
Annual Tax Amount $8,799
Tax Year 2020
Lot Size 1.140 Acres
Acres 1.14
Lot Dimensions 0.00 x 0.00
Property Description
Welcome to the sought-after Meadows community. Spectacular contemporary colonial home situated on a beautiful 1.14-acre lot. A dramatic two-story foyer entrance leads to an open floor plan boasting a formal living and dining room with Brazilian cherry hardwood floors and cathedral ceilings. Updated kitchen with granite counters and a breakfast nook that leads to a good size family room with engineered hardwood floors and a wood burning fireplace. A recently updated half bath and mud room/laundry room completes the 1st floor.
The upper level boasts an exquisite master suite consisting of a large master bath with a glass enclosed tiled stall shower, dual shower heads, a seat, and a 6-foot twin sink granite vanity, a tray ceiling with new fan, walk-in closet complete the spacious master suite. There are 3 additional bedrooms and a recently updated bath. All of the bedrooms have engineered plank hardwood floors. Partially finished basement with laminate flooring, and a 2-car attached garage. Did I mention the oasis in the back yard, off of the kitchen there is a 20X30 Trex deck that leads to a professionally landscaped yard complete with a 27X23 paver patio facing an outdoor fire place and lily pond with a flowing water fall. We also have a 16x22 shed with a 50 AMP sub-panel.
Low taxes, country living, yet close to NY, Philly, Princeton, 15/20 minutes to Hamilton train station and the military Joint Bases.
Location
State NJ
County Burlington
Area North Hanover Twp (20326)
Zoning RES
Rooms
Other Rooms Living Room, Dining Room, Bedroom 2, Bedroom 3, Bedroom 4, Kitchen, Family Room, Bedroom 1, Laundry
Basement Full, Partially Finished
Interior
Interior Features Breakfast Area, Ceiling Fan(s)
Hot Water Natural Gas
Heating Forced Air
Cooling Central A/C, Ceiling Fan(s)
Flooring Ceramic Tile, Engineered Wood, Hardwood, Laminate Plank
Fireplaces Number 1
Fireplaces Type Wood
Equipment Built-In Microwave, Built-In Range, Dishwasher, Oven - Self Cleaning
Furnishings No
Fireplace Y
Window Features Double Hung,Energy Efficient,Replacement
Appliance Built-In Microwave, Built-In Range, Dishwasher, Oven - Self Cleaning
Heat Source Natural Gas
Laundry Basement
Exterior
Exterior Feature Deck(s), Patio(s)
Parking Features Garage - Side Entry, Inside Access, Garage Door Opener
Garage Spaces 2.0
Utilities Available Cable TV
Water Access N
Roof Type Asphalt
Accessibility None
Porch Deck(s), Patio(s)
Attached Garage 2
Total Parking Spaces 2
Garage Y
Building
Story 2
Sewer Private Septic Tank
Water Well
Architectural Style Contemporary, Colonial
Level or Stories 2
Additional Building Above Grade, Below Grade
Structure Type Dry Wall,2 Story Ceilings
New Construction N
Schools
Elementary Schools C. B. Lamb
Middle Schools Northern Burl. Co. Reg. Jr. M.S.
High Schools Northern Burl. Co. Reg. Sr. H.S.
School District North Hanover Township Public Schools
Others
Senior Community No
Tax ID 26-00604 03-00021
Ownership Fee Simple
SqFt Source Assessor
Acceptable Financing Cash, Conventional, FHA, VA
Horse Property N
Listing Terms Cash, Conventional, FHA, VA
Financing Cash,Conventional,FHA,VA
Special Listing Condition Standard
Read Less
Want to know what your home might be worth? Contact us for a FREE valuation!

Our team is ready to help you sell your home for the highest possible price ASAP

Bought with Non Member • Non Subscribing Office
GET MORE INFORMATION





