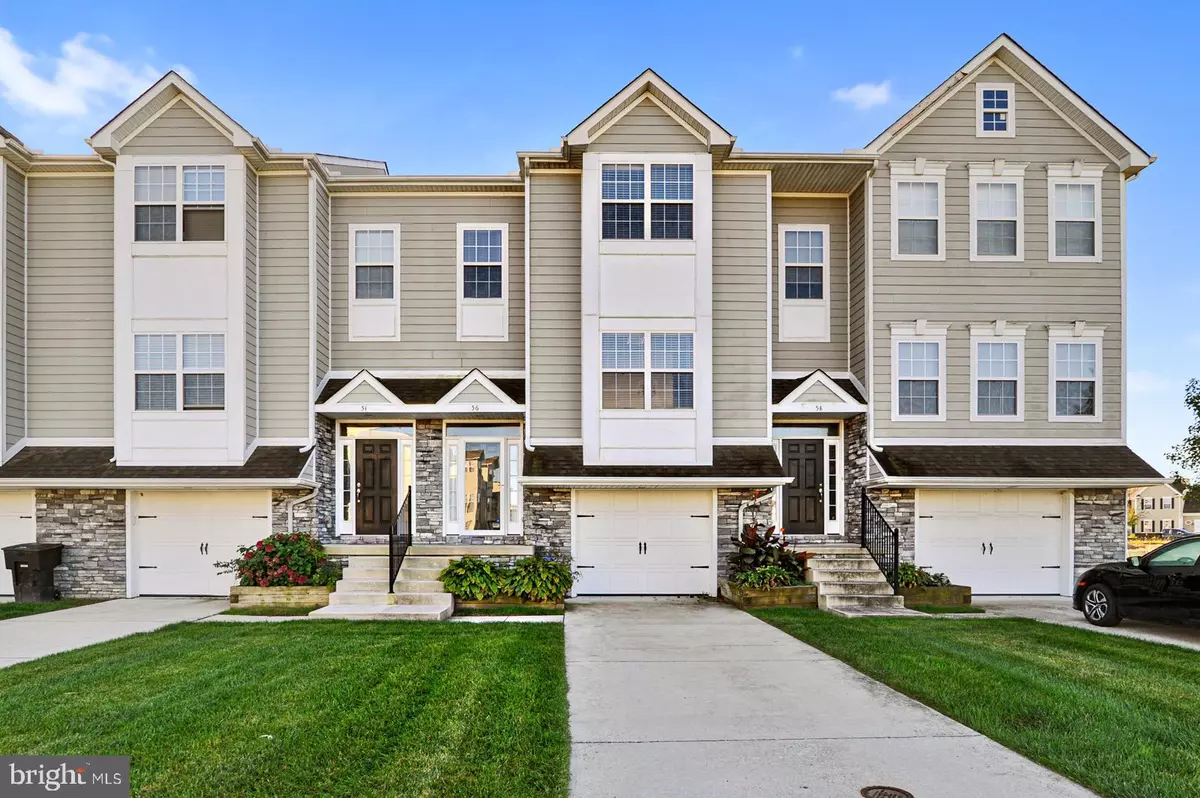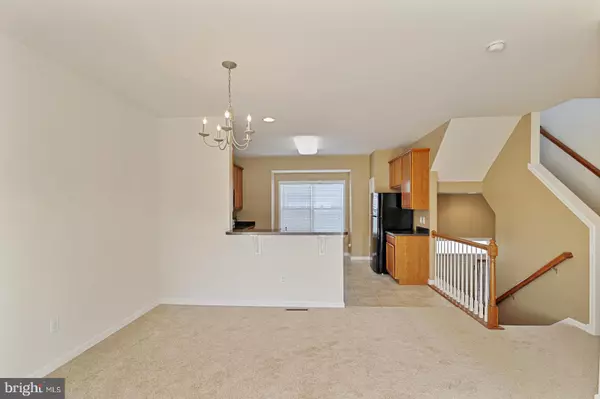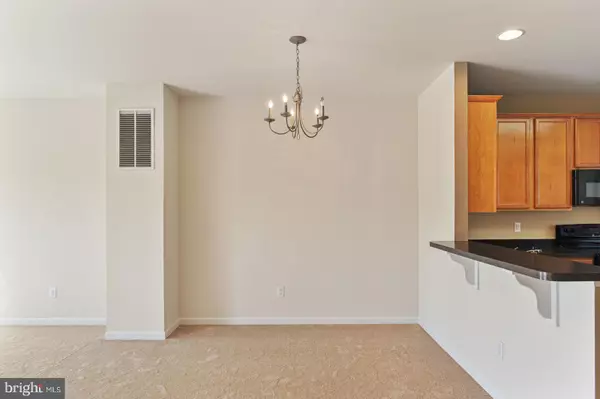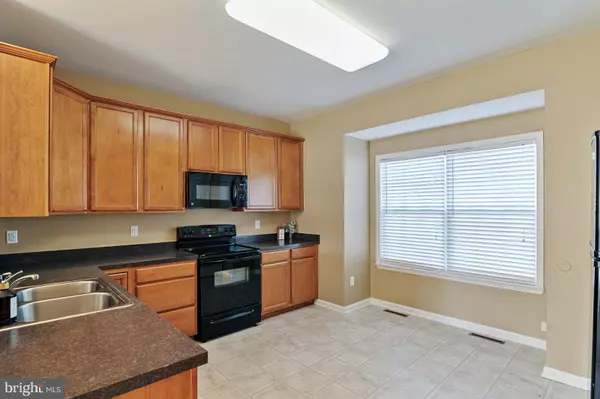$250,000
$245,000
2.0%For more information regarding the value of a property, please contact us for a free consultation.
56 NICHOLAS DRIVE Dover, DE 19904
4 Beds
4 Baths
2,130 SqFt
Key Details
Sold Price $250,000
Property Type Townhouse
Sub Type Interior Row/Townhouse
Listing Status Sold
Purchase Type For Sale
Square Footage 2,130 sqft
Price per Sqft $117
Subdivision Lexington Glen
MLS Listing ID DEKT2000113
Sold Date 12/08/21
Style Contemporary
Bedrooms 4
Full Baths 3
Half Baths 1
HOA Fees $52/mo
HOA Y/N Y
Abv Grd Liv Area 2,130
Originating Board BRIGHT
Year Built 2011
Annual Tax Amount $1,918
Tax Year 2021
Lot Size 2,614 Sqft
Acres 0.06
Lot Dimensions 22.00 x 120.00
Property Description
Welcome to Lexington Glen community! This lovely home welcomes you with a nice hardwood foyer on the main level and from there into the huge kitchen that overlooks the large living room and dining--this large area is great for entertaining large gatherings. Other features include a large master suite in the upper level equipped with vaulted ceilings, large walk-in closet, and master bathroom; second bedroom on the upper level includes its own bathroom; fourth bedroom located in the lower level includes its own bathroom; zoned heating and air conditioning; 1-car garage; modern kitchen appliances; washer/dryer; low maintenance landscaping; irrigation system; deck; patio and much, much more! This beauty is close to schools and shopping centers with direct access to Rt 13, Rt 113, and Rt 1, and less than 10-miles Dover Air Force Base. This is a "must see" home so make an appointment to tour this gem today!
Location
State DE
County Kent
Area Caesar Rodney (30803)
Zoning R8
Rooms
Other Rooms Living Room, Dining Room, Bedroom 2, Bedroom 3, Bedroom 4, Kitchen, Laundry, Primary Bathroom, Half Bath
Interior
Interior Features Breakfast Area
Hot Water Natural Gas
Heating Forced Air
Cooling Central A/C
Flooring Carpet, Vinyl
Equipment Built-In Microwave, Built-In Range, Dishwasher, Dryer - Electric, Refrigerator, Washer
Furnishings No
Fireplace N
Appliance Built-In Microwave, Built-In Range, Dishwasher, Dryer - Electric, Refrigerator, Washer
Heat Source Natural Gas
Laundry Lower Floor
Exterior
Exterior Feature Deck(s), Patio(s)
Garage Spaces 2.0
Water Access N
Roof Type Shingle
Accessibility None
Porch Deck(s), Patio(s)
Total Parking Spaces 2
Garage N
Building
Lot Description Front Yard, Rear Yard
Story 3
Foundation Slab
Sewer Public Sewer
Water Public
Architectural Style Contemporary
Level or Stories 3
Additional Building Above Grade, Below Grade
New Construction N
Schools
School District Capital
Others
Pets Allowed Y
Senior Community No
Tax ID ED-05-06819-05-7500-000
Ownership Fee Simple
SqFt Source Assessor
Acceptable Financing Cash, Conventional, FHA, VA
Horse Property N
Listing Terms Cash, Conventional, FHA, VA
Financing Cash,Conventional,FHA,VA
Special Listing Condition Standard
Pets Allowed Cats OK, Dogs OK, Number Limit
Read Less
Want to know what your home might be worth? Contact us for a FREE valuation!

Our team is ready to help you sell your home for the highest possible price ASAP

Bought with Teresita Collins • Welcome Home Realty
GET MORE INFORMATION





