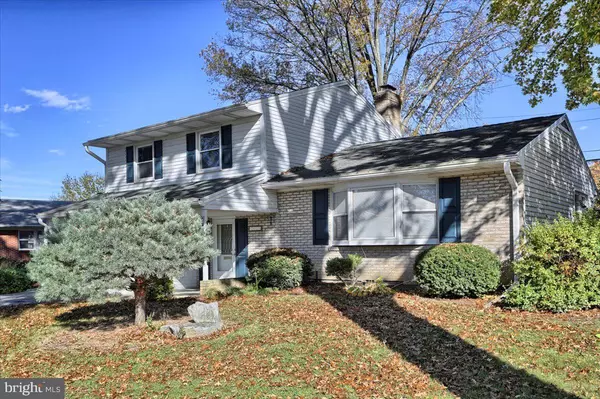$251,000
$240,000
4.6%For more information regarding the value of a property, please contact us for a free consultation.
1029 DREXEL HILLS BLVD New Cumberland, PA 17070
3 Beds
2 Baths
1,551 SqFt
Key Details
Sold Price $251,000
Property Type Single Family Home
Sub Type Detached
Listing Status Sold
Purchase Type For Sale
Square Footage 1,551 sqft
Price per Sqft $161
Subdivision Drexel Hills
MLS Listing ID PACB2004338
Sold Date 12/08/21
Style Traditional,Split Level
Bedrooms 3
Full Baths 1
Half Baths 1
HOA Y/N N
Abv Grd Liv Area 1,474
Originating Board BRIGHT
Year Built 1964
Annual Tax Amount $3,244
Tax Year 2021
Lot Size 8,712 Sqft
Acres 0.2
Property Description
Nicely updated split level home in the popular Drexel Hills neighborhood features 3 bedrooms, 1.5 bathrooms and 1,474 sq. ft., on a .20 acre lot! Walk in to the slate stone foyer with half bath and a family room with a gas fireplace and beautiful brick hearth, all on the main level. Second level features a large living room with hardwood floors, formal dining room and an updated kitchen with granite countertops, double pantry and all appliances included. Upstairs are 3 bedrooms and a large bathroom with double vanity sinks and a linen closet. The lower level has laundry hook-ups and a partially finished bonus room which could easily be used as a home office, plus the 20'x11' unfinished main area is ready to be finished for additional living space. This home has a 1-car garage, shed, covered front porch and covered rear patio, central air, oil heat, public water and public sewer. Conveniently located near access to I-83 and I-81 and both the Harrisburg and York areas, for ease in commuting.
Location
State PA
County Cumberland
Area New Cumberland Boro (14425)
Zoning RESIDENTIAL
Rooms
Other Rooms Living Room, Dining Room, Primary Bedroom, Bedroom 2, Bedroom 3, Kitchen, Family Room, Foyer, Bonus Room, Full Bath, Half Bath
Basement Improved, Partially Finished, Windows
Interior
Interior Features Breakfast Area, Carpet, Floor Plan - Traditional, Formal/Separate Dining Room, Kitchen - Island, Pantry, Tub Shower, Window Treatments, Wood Floors
Hot Water Oil, Instant Hot Water
Heating Baseboard - Hot Water
Cooling Central A/C
Flooring Hardwood, Carpet, Vinyl
Fireplaces Number 1
Fireplaces Type Gas/Propane
Equipment Dishwasher, Refrigerator, Oven/Range - Electric, Built-In Microwave, Disposal
Furnishings No
Fireplace Y
Window Features Replacement
Appliance Dishwasher, Refrigerator, Oven/Range - Electric, Built-In Microwave, Disposal
Heat Source Oil
Laundry Basement
Exterior
Exterior Feature Patio(s), Porch(es)
Parking Features Garage Door Opener, Garage - Front Entry
Garage Spaces 2.0
Fence Vinyl
Water Access N
View Garden/Lawn
Roof Type Asphalt,Architectural Shingle
Street Surface Black Top
Accessibility None
Porch Patio(s), Porch(es)
Road Frontage Boro/Township
Attached Garage 1
Total Parking Spaces 2
Garage Y
Building
Lot Description Level
Story 3
Foundation Block
Sewer Public Sewer
Water Public
Architectural Style Traditional, Split Level
Level or Stories 3
Additional Building Above Grade, Below Grade
Structure Type Dry Wall
New Construction N
Schools
High Schools Cedar Cliff
School District West Shore
Others
Senior Community No
Tax ID 26-24-0809-28
Ownership Fee Simple
SqFt Source Estimated
Security Features Smoke Detector
Acceptable Financing Conventional, VA, FHA, Cash
Horse Property N
Listing Terms Conventional, VA, FHA, Cash
Financing Conventional,VA,FHA,Cash
Special Listing Condition Standard
Read Less
Want to know what your home might be worth? Contact us for a FREE valuation!

Our team is ready to help you sell your home for the highest possible price ASAP

Bought with JOHN P HENRY • RE/MAX 1st Advantage
GET MORE INFORMATION





