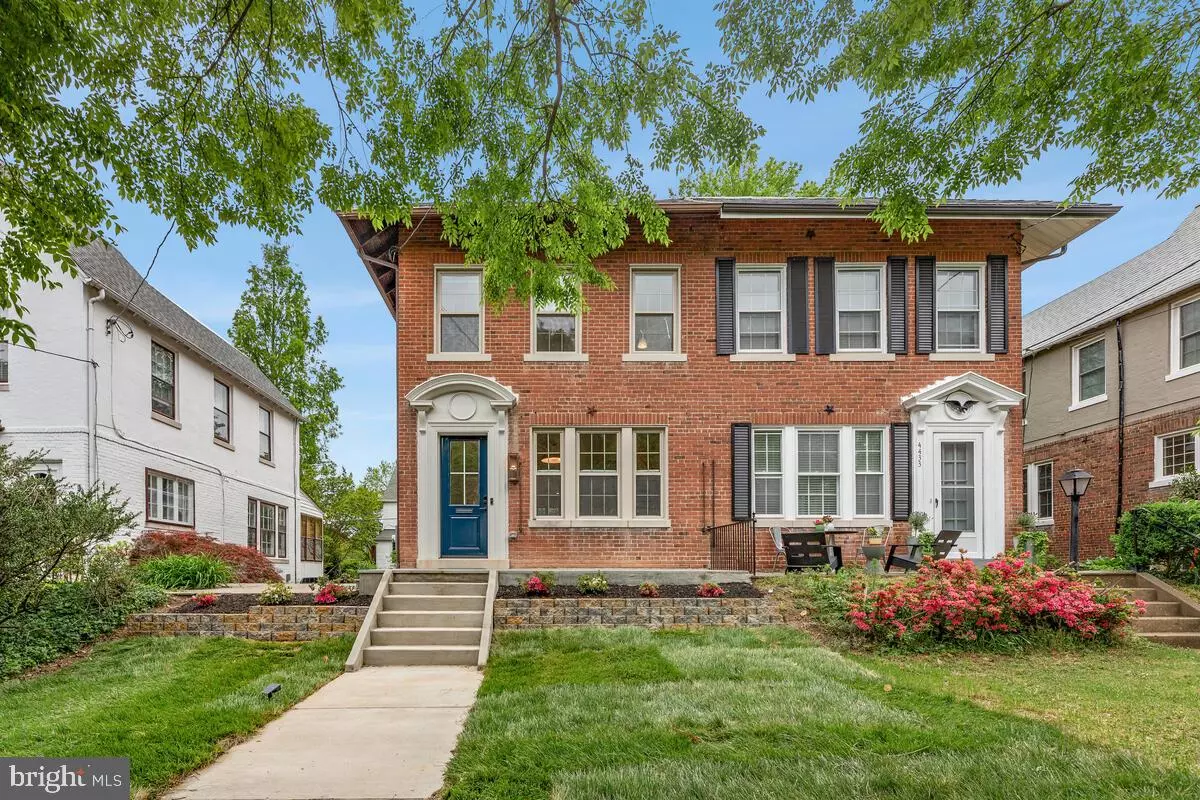$1,300,000
$1,299,000
0.1%For more information regarding the value of a property, please contact us for a free consultation.
4435 FESSENDEN ST NW Washington, DC 20016
3 Beds
4 Baths
2,128 SqFt
Key Details
Sold Price $1,300,000
Property Type Single Family Home
Sub Type Twin/Semi-Detached
Listing Status Sold
Purchase Type For Sale
Square Footage 2,128 sqft
Price per Sqft $610
Subdivision American University Park
MLS Listing ID DCDC521136
Sold Date 06/30/21
Style Transitional,Contemporary
Bedrooms 3
Full Baths 3
Half Baths 1
HOA Y/N N
Abv Grd Liv Area 1,478
Originating Board BRIGHT
Year Built 1926
Annual Tax Amount $5,697
Tax Year 2020
Lot Size 1,680 Sqft
Acres 0.04
Property Description
Large Completely Renovated Federal Style Semi-Detached Townhome in sought after American University Park. Spectacular location with a short walk to Friendship Heights as well as Tenleytown. Step into your light filled main level featuring high ceilings and an open floor concept where no details were spared. Beautiful natural hardwood floors flow throughout the living area into your gorgeous gourmet kitchen. Your custom kitchen is highlighted with European Walnut cabinetry as well as metal open kitchen storage. In addition, the pantry, cutlery/knifes drawer, and spice rack are all pull out, which makes for plenty of storage space. The countertop, backsplash, waterfall island, and bar top are all made of the durable Dekton stone which is scratch, stain, and heat resistant. The stainless steel appliances include a Wolf 6 burner dual fuel stove, built in Miele speed oven/microwave combo, Bosch French door refrigerator. The upper level of this fantastic home has two primary bedrooms with en-suite baths to choose from. All the bathrooms include Porcelanosa Spanish tile and cabinets, Grohe plumbing with smart control showers and dual diverters, and Toto toilets with washlet features!! All the closets contain custom design Elfa shelves. Your lower level features an apartment/in-law suite complete with separate exterior entrance for privacy. Your lower-level kitchenette boasts a built-in speed oven, 18 Bosch dishwasher, Liebherr refrigerator, and custom cabinetry. Walk out of your kitchen door and outside to a two car brick and pebble design parking area featuring a Tesla electric car charge pad. The rear exterior also has a covered patio with a ceiling fan, and a side fieldstone patio perfect for entertaining and barbecuing. The front exterior also has a large new slate balcony with improved landscaping. The home also has a Ring doorbell and keyless lock system on all doors for remote surveillance. Original moldings and preserved radiators create a perfect blend of modern and classic design. Enjoy the convenience of walking to The Shops at Wisconsin Place, Pavilion Shops, Mazza Gallery, Restaurants, Whole Foods, Turtle Park, Tenleytown, and two metro stations. Please follow Covid-19 protocols when showing, lets keep everyone safe :) Seller wants to stay in home until Aug 1st. Offers will be reviewed on Tuesday at 6:00pm!!!
Location
State DC
County Washington
Zoning RESIDENTIAL
Rooms
Basement Combination, Fully Finished, Outside Entrance, Rear Entrance, Sump Pump, Walkout Level, Daylight, Partial, Heated, Interior Access, Windows
Interior
Interior Features 2nd Kitchen, Bar, Breakfast Area, Built-Ins, Ceiling Fan(s), Combination Dining/Living, Combination Kitchen/Dining, Combination Kitchen/Living, Floor Plan - Open, Kitchen - Gourmet, Kitchen - Island, Pantry, Primary Bath(s), Recessed Lighting, Skylight(s), Soaking Tub, Upgraded Countertops, Water Treat System, Wet/Dry Bar, Wood Floors
Hot Water Electric
Heating Radiator
Cooling Ductless/Mini-Split
Flooring Hardwood, Ceramic Tile
Equipment Built-In Microwave, Built-In Range, Dishwasher, Disposal, Dryer, Dryer - Front Loading, Dual Flush Toilets, Freezer, Icemaker, Oven - Self Cleaning, Oven/Range - Gas, Range Hood, Refrigerator, Six Burner Stove, Stainless Steel Appliances, Washer, Washer - Front Loading, Water Conditioner - Owned, Water Heater - High-Efficiency, Water Heater - Tankless
Furnishings No
Fireplace N
Window Features Skylights,Sliding
Appliance Built-In Microwave, Built-In Range, Dishwasher, Disposal, Dryer, Dryer - Front Loading, Dual Flush Toilets, Freezer, Icemaker, Oven - Self Cleaning, Oven/Range - Gas, Range Hood, Refrigerator, Six Burner Stove, Stainless Steel Appliances, Washer, Washer - Front Loading, Water Conditioner - Owned, Water Heater - High-Efficiency, Water Heater - Tankless
Heat Source Natural Gas
Laundry Basement, Dryer In Unit, Hookup, Lower Floor, Main Floor, Washer In Unit
Exterior
Garage Spaces 2.0
Utilities Available Cable TV Available, Electric Available, Natural Gas Available
Water Access N
Accessibility 32\"+ wide Doors
Total Parking Spaces 2
Garage N
Building
Lot Description Front Yard, Landscaping, SideYard(s)
Story 3
Sewer Public Sewer
Water Public
Architectural Style Transitional, Contemporary
Level or Stories 3
Additional Building Above Grade, Below Grade
New Construction N
Schools
Elementary Schools Janney
Middle Schools Deal
High Schools Jackson-Reed
School District District Of Columbia Public Schools
Others
Pets Allowed Y
Senior Community No
Tax ID 1582//0039
Ownership Fee Simple
SqFt Source Assessor
Security Features Carbon Monoxide Detector(s),Main Entrance Lock,Smoke Detector
Acceptable Financing Cash, Contract, Conventional, Other
Horse Property N
Listing Terms Cash, Contract, Conventional, Other
Financing Cash,Contract,Conventional,Other
Special Listing Condition Standard
Pets Allowed No Pet Restrictions
Read Less
Want to know what your home might be worth? Contact us for a FREE valuation!

Our team is ready to help you sell your home for the highest possible price ASAP

Bought with Kathryn L Russell • Berkshire Hathaway HomeServices PenFed Realty
GET MORE INFORMATION





