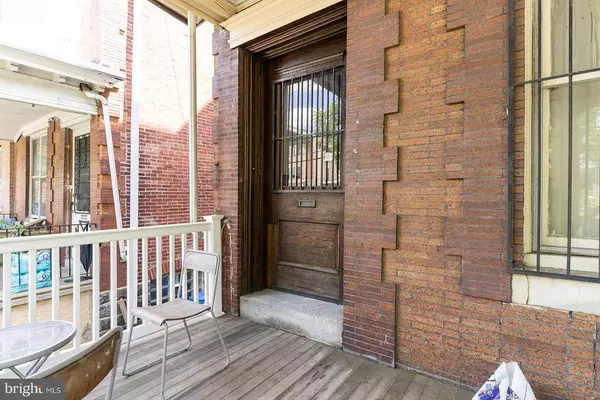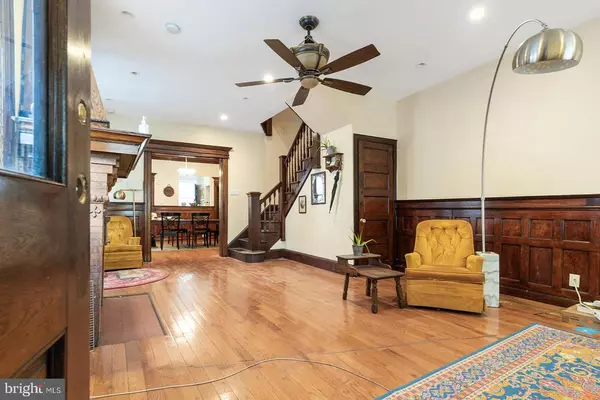$750,000
$750,000
For more information regarding the value of a property, please contact us for a free consultation.
227 S 46TH ST Philadelphia, PA 19139
8 Beds
5 Baths
3,078 SqFt
Key Details
Sold Price $750,000
Property Type Single Family Home
Sub Type Twin/Semi-Detached
Listing Status Sold
Purchase Type For Sale
Square Footage 3,078 sqft
Price per Sqft $243
Subdivision Spruce Hill
MLS Listing ID PAPH1017758
Sold Date 07/30/21
Style Victorian
Bedrooms 8
Full Baths 3
Half Baths 2
HOA Y/N N
Abv Grd Liv Area 3,078
Originating Board BRIGHT
Year Built 1925
Annual Tax Amount $8,939
Tax Year 2021
Lot Dimensions 20.83 x 104.00
Property Description
Stately Spruce Hill Victorian Twin in sought-after Penn Alexander catchment. This well maintained home features 8 bedrooms, a bathroom on every level between 3 full baths, 2 half baths, and a basement water closet, hardwood throughout, recessed lighting, formal dining room, spacious and updated kitchen with access to a rear deck and sizable, green outdoor space. The upper most level of the home features a separate full, eat-in kitchen, ideal to be outfitted as a guest suite or home office suite - conveniently refresh your workday coffee without going to the main floor kitchen. The home is an elegant blend of preserved historical detail and contemporary renovations ready for both an owner occupant in a highly rated catchment, or savvy investor seeking a turnkey property no shortage of desirable tenants with major universities nearby and easy access to the business district. Property is currently professionally managed and tenant-occupied until late summer/early fall.
Location
State PA
County Philadelphia
Area 19139 (19139)
Zoning RSA3
Rooms
Basement Full, Partially Finished
Main Level Bedrooms 8
Interior
Interior Features 2nd Kitchen, Additional Stairway, Formal/Separate Dining Room, Recessed Lighting, Skylight(s), Wood Floors
Hot Water 60+ Gallon Tank
Heating Other
Cooling Other
Heat Source Natural Gas
Laundry Basement
Exterior
Water Access N
Accessibility None
Garage N
Building
Story 4
Sewer Public Sewer
Water Public
Architectural Style Victorian
Level or Stories 4
Additional Building Above Grade, Below Grade
New Construction N
Schools
School District The School District Of Philadelphia
Others
Senior Community No
Tax ID 461163700
Ownership Other
Special Listing Condition Standard
Read Less
Want to know what your home might be worth? Contact us for a FREE valuation!

Our team is ready to help you sell your home for the highest possible price ASAP

Bought with Jeffrey Block • Compass RE
GET MORE INFORMATION





