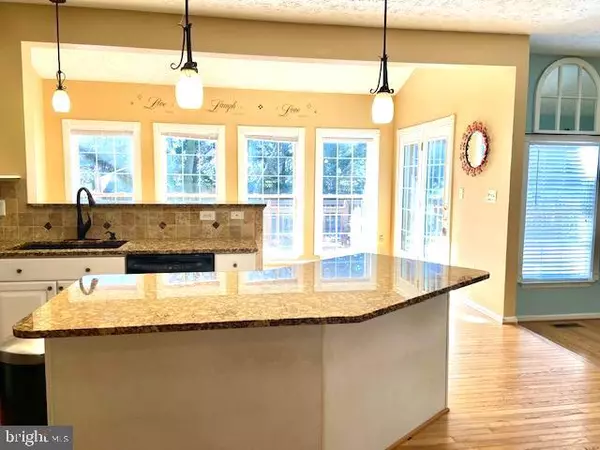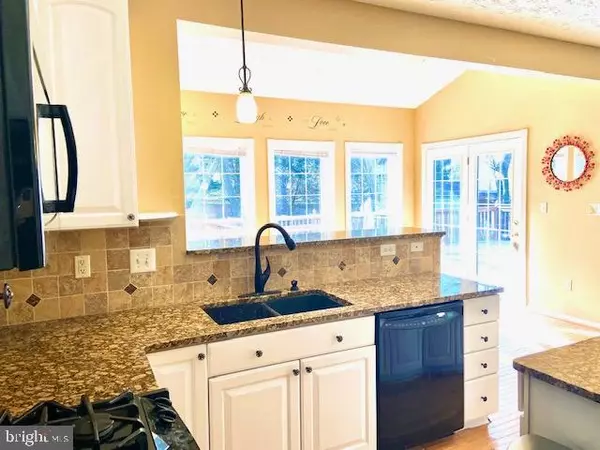$535,000
$535,000
For more information regarding the value of a property, please contact us for a free consultation.
8214 ROYAL STAR CT Pasadena, MD 21122
4 Beds
4 Baths
2,726 SqFt
Key Details
Sold Price $535,000
Property Type Single Family Home
Sub Type Detached
Listing Status Sold
Purchase Type For Sale
Square Footage 2,726 sqft
Price per Sqft $196
Subdivision Farmington Village
MLS Listing ID MDAA457044
Sold Date 02/26/21
Style Colonial
Bedrooms 4
Full Baths 2
Half Baths 2
HOA Fees $60/mo
HOA Y/N Y
Abv Grd Liv Area 2,154
Originating Board BRIGHT
Year Built 1999
Annual Tax Amount $4,489
Tax Year 2020
Lot Size 0.319 Acres
Acres 0.32
Property Description
Here's your chance to own in Sought After Farmington Village! With over 2700 sq ft in finished living space, this Colonial hosts one of the Largest lots in the community at .32 acres! Plenty of room for entertaining, the main level hosts a Grand-Sized Living and Separate Dining Room, a Large Family Room off the Kitchen as well as a Spacious Sunroom, large enough for living furniture or casual dining. The white kitchen, with 42" cabinets features upgraded Granite counters, with overhang seating in the breakfast bar. The island is a sous chef's dream with plenty of room for preparation. Expand to the fully finished basement with outside entrance. All 4 Bedrooms are Generous in size and the Primary BR features its own Bathroom Suite and large walk in. In the springtime, the backyard transforms into a park-like setting, with multi-layer decking and beautiful trees and greenery. The yard is completely fenced for privacy. LOW monthly HOA of $60 includes use of the community pool, tennis courts, walking trails and Club House. Priced to Sell AS-IS, this home is ready for your finishing touches to make it your own!
Location
State MD
County Anne Arundel
Zoning R2
Rooms
Other Rooms Living Room, Dining Room, Bedroom 2, Bedroom 3, Bedroom 4, Kitchen, Family Room, 2nd Stry Fam Rm, Sun/Florida Room, Primary Bathroom, Full Bath, Half Bath
Basement Fully Finished, Side Entrance
Interior
Interior Features Ceiling Fan(s), Chair Railings, Crown Moldings, Family Room Off Kitchen, Floor Plan - Open, Floor Plan - Traditional, Formal/Separate Dining Room, Kitchen - Eat-In, Kitchen - Gourmet, Kitchen - Island, Pantry, Soaking Tub, Upgraded Countertops, Walk-in Closet(s)
Hot Water Electric
Heating Forced Air
Cooling Central A/C
Flooring Hardwood, Carpet, Ceramic Tile
Equipment Built-In Microwave, Dishwasher, Disposal, Dryer, Oven/Range - Gas, Refrigerator, Washer
Furnishings No
Fireplace N
Appliance Built-In Microwave, Dishwasher, Disposal, Dryer, Oven/Range - Gas, Refrigerator, Washer
Heat Source Natural Gas
Laundry Basement
Exterior
Exterior Feature Deck(s)
Parking Features Garage - Front Entry, Inside Access
Garage Spaces 2.0
Amenities Available Club House, Common Grounds, Jog/Walk Path, Pool - Outdoor, Tot Lots/Playground
Water Access N
Accessibility None
Porch Deck(s)
Attached Garage 2
Total Parking Spaces 2
Garage Y
Building
Story 3
Sewer Public Sewer
Water Public
Architectural Style Colonial
Level or Stories 3
Additional Building Above Grade, Below Grade
Structure Type 9'+ Ceilings,Vaulted Ceilings
New Construction N
Schools
School District Anne Arundel County Public Schools
Others
Pets Allowed Y
HOA Fee Include Common Area Maintenance,Insurance,Pool(s),Recreation Facility
Senior Community No
Tax ID 020326490100217
Ownership Fee Simple
SqFt Source Assessor
Security Features Non-Monitored
Acceptable Financing Cash, Conventional, FHA, VA
Horse Property N
Listing Terms Cash, Conventional, FHA, VA
Financing Cash,Conventional,FHA,VA
Special Listing Condition Standard
Pets Allowed No Pet Restrictions
Read Less
Want to know what your home might be worth? Contact us for a FREE valuation!

Our team is ready to help you sell your home for the highest possible price ASAP

Bought with Michele M Michael • CENTURY 21 New Millennium
GET MORE INFORMATION





