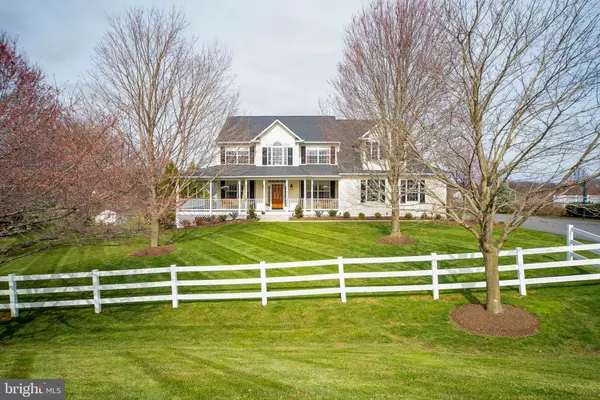$750,000
$749,900
For more information regarding the value of a property, please contact us for a free consultation.
3708 FALLING GREEN WAY Mount Airy, MD 21771
5 Beds
4 Baths
4,856 SqFt
Key Details
Sold Price $750,000
Property Type Single Family Home
Sub Type Detached
Listing Status Sold
Purchase Type For Sale
Square Footage 4,856 sqft
Price per Sqft $154
Subdivision None Available
MLS Listing ID MDCR195620
Sold Date 05/01/20
Style Colonial
Bedrooms 5
Full Baths 3
Half Baths 1
HOA Fees $38
HOA Y/N Y
Abv Grd Liv Area 3,256
Originating Board BRIGHT
Year Built 1999
Annual Tax Amount $6,418
Tax Year 2019
Lot Size 2.210 Acres
Acres 2.21
Property Description
View this home NOW Virtually here: https://my.matterport.com/show/?m=xCPufB27zgo&mls=1 This showcase home is one to see. With head-turning views & upgrades, serene settings and attention to detail, you'll never want to leave home. This home is gleaming with upgrades featuring a Custom-Designed Master Bath that's loaded with extras including Heated Floors, Beautiful Tile Work, Wood Cabinetry, Large Windows with Powered Privacy Blinds, Jacuzzi Tub, Spacious Walk-In Shower with Teak Bench & Massage Jets, Heated Towel Rack, a Pocket Barn Door to the Walk-In Closet, and Granite Counters. The Master Bedroom also features Cathedral Ceilings, Attached Sitting Room, Extra Closet Space and Upgraded, Extra Plush Carpeting. The upper level is capped-off with 3 additional Spacious Bedrooms, an Upgraded Hall Bathroom with Double-Sink Vanities, Granite Countertops, Upgraded Tub and an Unbelieveable Custom-Designed Laundry Room complete with Granite Counters, Custom Cabinets, Glide-Out Hampers, Slat Wall , Over-Sized Washer & Dryer and a Built-In Ironing Board Cabinet. The main level features a 2-Story, Open Family Room complete with Crown Molding, Loads of Natural Light, Custom Stone Fireplace and expands into the Spacious Kitchen with an Island with Extra Seating, Built-In Desk Area with Cubbies and a Large Table Space area. There is plenty of room to entertain into the Living Room & Multi-Purpose Study/Den/Playroom that's not to be overshadowed by the Formal Dining Room that is trimmed with Crown Molding and Chair Rail. Still need more room to entertain? Well, the Basement is Fully Finished and is built-out as a possible In-Law Suite that's complete with a Full, Upgraded Kitchen with Granite Counters, Tigerwood Floors throughout, Custom Stone Fireplace with Chestnut Beam Mantle, Large Viewing Area with Surround Sound, Built-In Workspace, Full, Upgraded Bathroom and 5th Bedroom with ample Storage. Now for the best part - the Backyard. Nestled in this yard of over 2 acres is your own private Oasis. The Large Deck with Stone Columns and a Full Patio underneath overlooks the Unique In-Ground Heated Pool with a Dark, Pebbled Bottom and Gently Flowing Waterfall to provide a relaxing setting. The Pool Patio has so much space for Dining, Soaking Up the Sun and Spending time around the Firepit. The adjacent Pool House offers Sliding Doors to open to the Serving Area with Cabinets & Counters, plus bonus areas for additional living space and storage. The entire property has been Professionally Landscaped and includes Outdoor Landscape Lights throughout. With all of this, you still have a lot of Open Grass Area to complete the yard. Other Upgraded Features Include a Whole House Generator, Extra Storage Shed, Retractable Foyer Light for Easy Maintenance, Over-Sized Garage with Commercial-Grade Epoxy Floors, Built-In Workbench with Cabinets and Peg Board, Upgraded Woodgrain Insulated Garage Doors, Invisible Fence, Deep Wrap-Around Front Porch, and a New 50-Year Roof on All Exterior Structures. You'll have to see this one to believe it, but for now, Check out the Virtual Tour!
Location
State MD
County Carroll
Zoning RESIDENTIAL
Rooms
Other Rooms Living Room, Dining Room, Primary Bedroom, Bedroom 2, Bedroom 3, Bedroom 4, Bedroom 5, Kitchen, Family Room, Basement, Foyer, Study, Laundry, Recreation Room, Storage Room, Primary Bathroom, Full Bath, Half Bath
Basement Fully Finished, Walkout Level
Interior
Interior Features 2nd Kitchen, Attic, Built-Ins, Carpet, Ceiling Fan(s), Chair Railings, Crown Moldings, Family Room Off Kitchen, Floor Plan - Open, Formal/Separate Dining Room, Kitchen - Island, Primary Bath(s), Pantry, Recessed Lighting, Soaking Tub, Stall Shower, Tub Shower, Upgraded Countertops, Wainscotting, Walk-in Closet(s), Water Treat System, Wood Floors
Heating Forced Air
Cooling Central A/C
Flooring Carpet, Hardwood, Heated
Fireplaces Number 2
Fireplaces Type Mantel(s), Gas/Propane, Stone
Equipment Built-In Microwave, Dishwasher, Dryer, Exhaust Fan, Extra Refrigerator/Freezer, Microwave, Oven/Range - Electric, Refrigerator, Washer, Water Heater
Fireplace Y
Appliance Built-In Microwave, Dishwasher, Dryer, Exhaust Fan, Extra Refrigerator/Freezer, Microwave, Oven/Range - Electric, Refrigerator, Washer, Water Heater
Heat Source Natural Gas
Laundry Upper Floor
Exterior
Exterior Feature Deck(s), Patio(s), Porch(es), Wrap Around
Parking Features Garage - Side Entry, Garage Door Opener, Oversized
Garage Spaces 6.0
Pool Fenced, Heated, In Ground, Saltwater, Black Bottom
Water Access N
Accessibility None
Porch Deck(s), Patio(s), Porch(es), Wrap Around
Attached Garage 2
Total Parking Spaces 6
Garage Y
Building
Lot Description Backs to Trees, Cleared, Cul-de-sac, Front Yard, Landscaping, Level, Rear Yard
Story 3+
Sewer Community Septic Tank, Private Septic Tank
Water Well
Architectural Style Colonial
Level or Stories 3+
Additional Building Above Grade, Below Grade
New Construction N
Schools
Elementary Schools Parr'S Ridge
Middle Schools Mt. Airy
High Schools South Carroll
School District Carroll County Public Schools
Others
Senior Community No
Tax ID 0713031150
Ownership Fee Simple
SqFt Source Assessor
Special Listing Condition Standard
Read Less
Want to know what your home might be worth? Contact us for a FREE valuation!

Our team is ready to help you sell your home for the highest possible price ASAP

Bought with Valerie A Vinson • Century 21 Redwood Realty
GET MORE INFORMATION





