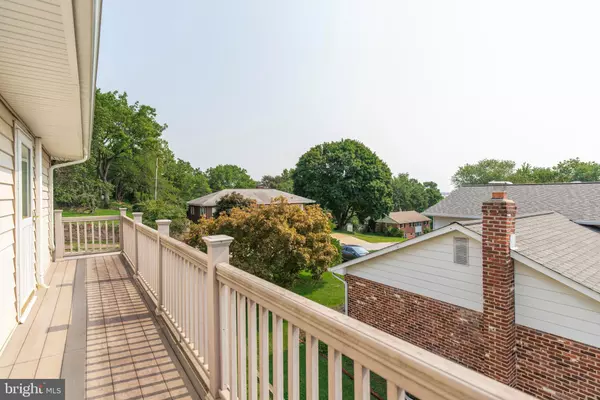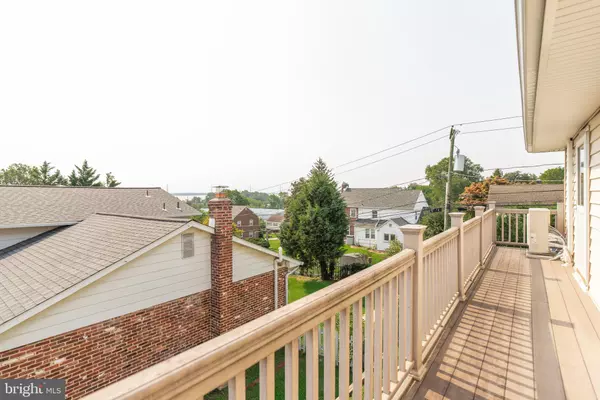$320,000
$309,900
3.3%For more information regarding the value of a property, please contact us for a free consultation.
202 HILLTOP RD Wilmington, DE 19809
4 Beds
2 Baths
2,787 SqFt
Key Details
Sold Price $320,000
Property Type Single Family Home
Sub Type Detached
Listing Status Sold
Purchase Type For Sale
Square Footage 2,787 sqft
Price per Sqft $114
Subdivision Hilltop Manor
MLS Listing ID DENC2006848
Sold Date 10/20/21
Style Split Level
Bedrooms 4
Full Baths 2
HOA Y/N N
Abv Grd Liv Area 1,950
Originating Board BRIGHT
Year Built 1959
Annual Tax Amount $2,218
Tax Year 2021
Lot Size 6,534 Sqft
Acres 0.15
Lot Dimensions 70.00 x 95.00
Property Description
Location is everything and this location is tough to beat. Tucked away on a quiet dead-end street with views of the Delaware River, you have the opportunity to make this 4 bedroom, 2 full bath home your very own. This home has been very well maintained over the years and it is now ready for you to personalize. As you step inside, you will appreciate the beautiful hardwood floors throughout. Natural light floods the room through the large updated vinyl windows. The dining room is large enough to host all your holiday dinners and parties. The kitchen has plenty of cabinet and counter space, as well as a breakfast bar with seating for two. The pristine hardwood floors continue upstairs where you will find 3 spacious bedrooms and the hall bathroom. The primary suite offers 2 closets and access to the second-floor porch which features maintenance-free composite decking, vinyl railings and views of the Delaware River. The lower-level family room provides extra room to spread out and relax. There is also a fourth bedroom and full bathroom on this floor, which is perfect for guests or those that prefer less stairs. The dry basement offers plenty of storage space and the 1 car garage will keep your vehicle out of the ice and snow. The entire house is cooled by super-efficient and quiet mini-split air conditioning systems. The location is tough to beat and offers incredible value. Schedule your appointment today!
Location
State DE
County New Castle
Area Brandywine (30901)
Zoning NC6.5
Rooms
Basement Partially Finished
Interior
Hot Water Natural Gas
Heating Hot Water
Cooling Central A/C
Heat Source Natural Gas
Exterior
Parking Features Garage Door Opener, Garage - Front Entry, Inside Access
Garage Spaces 1.0
Water Access N
Accessibility None
Attached Garage 1
Total Parking Spaces 1
Garage Y
Building
Story 2
Foundation Block
Sewer Public Sewer
Water Public
Architectural Style Split Level
Level or Stories 2
Additional Building Above Grade, Below Grade
New Construction N
Schools
Elementary Schools Maple Lane
Middle Schools Dupont
High Schools Mount Pleasant
School District Brandywine
Others
Senior Community No
Tax ID 06-125.00-017
Ownership Fee Simple
SqFt Source Assessor
Acceptable Financing Cash, Conventional, FHA, VA
Listing Terms Cash, Conventional, FHA, VA
Financing Cash,Conventional,FHA,VA
Special Listing Condition Standard
Read Less
Want to know what your home might be worth? Contact us for a FREE valuation!

Our team is ready to help you sell your home for the highest possible price ASAP

Bought with Charity Alayne Rash • Keller Williams Realty
GET MORE INFORMATION





