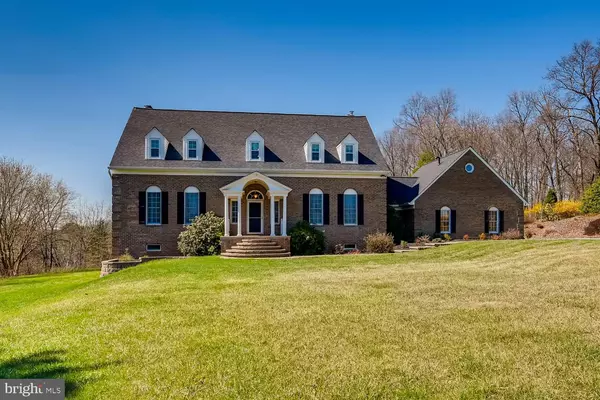$722,500
$735,000
1.7%For more information regarding the value of a property, please contact us for a free consultation.
5318 CONCORD CT Mount Airy, MD 21771
3 Beds
3 Baths
3,290 SqFt
Key Details
Sold Price $722,500
Property Type Single Family Home
Sub Type Detached
Listing Status Sold
Purchase Type For Sale
Square Footage 3,290 sqft
Price per Sqft $219
Subdivision Post Saddle Estates
MLS Listing ID MDFR278288
Sold Date 05/19/21
Style Cape Cod
Bedrooms 3
Full Baths 2
Half Baths 1
HOA Y/N N
Abv Grd Liv Area 3,290
Originating Board BRIGHT
Year Built 1989
Annual Tax Amount $6,896
Tax Year 2020
Lot Size 7.010 Acres
Acres 7.01
Lot Dimensions 250 x 180 x 612 x 428 x 123 x 159 x 223 x 497
Property Description
This classic, all-brick home features authentic wood floors, 10' ft ceilings, a front to rear foyer, an extra-wide staircase and an additional 1600 sq. ft. partially finished lower level. Additional features include 3 fireplaces, detailed crown moldings, hardwood floors, and lovely French doors that together, create an elegant ambiance for entertaining family and guests. Spacious living and dining rooms face front while the family room provides access to the back yard and deck via a beautiful triple French door for enjoying the expansive view of wooded back acres and myriad wildlife or just relaxing. The kitchen focal point is the stone FP with wood-burning insert which rises to the stunning, white-washed pine ceiling. Kitchen also features a greenhouse window, extra tall cabinets, and island w/cooktop. Gatherings flow easily from the covered porch, into the kitchen and through the open concept dining room. Up the wide staircase you will find 3 bedrooms including a private Primary ensuite with a walk-in closet. Newly renovated Primary bath has a deep, free-standing tub, Carrerra marble flooring and tile, separate shower with rainhead and side jets. The lower level has a roughed in bathroom area, wall framing and electrical. There is a workshop with built-in work bench, large craft area and shelves for lots of storage. The large laundry room has new, built-in cabinetry and leads to the 2 car garage with attic storage above. The exterior is an example of craftsmanship in the brick work as well as the hardscaping. You'll enjoy living on a cul-de-sac on over 7 acres of secluded woods and yard. The fire pit is perfect for enjoying evenings and cool days. The barn provides space for the tractor, tools and has a loft for storage. This should be YOUR next home.
Location
State MD
County Frederick
Zoning R
Direction Northeast
Rooms
Other Rooms Living Room, Dining Room, Primary Bedroom, Bedroom 2, Bedroom 3, Kitchen, Family Room, Foyer, Mud Room, Recreation Room, Workshop, Bathroom 1, Hobby Room, Primary Bathroom, Full Bath, Half Bath
Basement Full, Outside Entrance, Partially Finished, Walkout Level, Rough Bath Plumb, Space For Rooms, Side Entrance
Interior
Interior Features Breakfast Area, Dining Area, Floor Plan - Traditional, Primary Bath(s), Wood Floors, Crown Moldings, Built-Ins, Ceiling Fan(s), Family Room Off Kitchen, Formal/Separate Dining Room, Kitchen - Country, Kitchen - Island, Pantry, Soaking Tub, Walk-in Closet(s), Water Treat System, Window Treatments, Recessed Lighting, Skylight(s), Stall Shower, Upgraded Countertops, Stove - Wood
Hot Water Electric
Heating Heat Pump(s), Forced Air, Zoned, Wood Burn Stove, Baseboard - Electric
Cooling Central A/C, Zoned, Ceiling Fan(s)
Flooring Hardwood
Fireplaces Number 3
Fireplaces Type Brick, Mantel(s), Wood, Insert
Equipment Built-In Microwave, Cooktop - Down Draft, Dishwasher, Dryer - Electric, Exhaust Fan, Icemaker, Oven - Wall, Refrigerator, Water Conditioner - Owned, Water Heater
Furnishings Partially
Fireplace Y
Window Features Double Hung,Double Pane,Insulated,Screens,Skylights,Green House,Palladian
Appliance Built-In Microwave, Cooktop - Down Draft, Dishwasher, Dryer - Electric, Exhaust Fan, Icemaker, Oven - Wall, Refrigerator, Water Conditioner - Owned, Water Heater
Heat Source Electric, Oil, Wood
Laundry Main Floor, Dryer In Unit
Exterior
Exterior Feature Deck(s), Patio(s), Brick, Porch(es), Roof
Parking Features Garage - Side Entry, Garage Door Opener
Garage Spaces 12.0
Utilities Available Cable TV
Water Access N
View Trees/Woods
Roof Type Architectural Shingle,Shingle
Street Surface Black Top
Accessibility None
Porch Deck(s), Patio(s), Brick, Porch(es), Roof
Road Frontage City/County
Attached Garage 2
Total Parking Spaces 12
Garage Y
Building
Lot Description Backs to Trees, Landscaping, Private, Premium
Story 3
Foundation Block, Active Radon Mitigation, Crawl Space
Sewer Septic Exists
Water Well
Architectural Style Cape Cod
Level or Stories 3
Additional Building Above Grade, Below Grade
Structure Type 9'+ Ceilings
New Construction N
Schools
Elementary Schools Twin Ridge
Middle Schools Windsor Knolls
High Schools Linganore
School District Frederick County Public Schools
Others
Senior Community No
Tax ID 1118373386
Ownership Fee Simple
SqFt Source Assessor
Security Features Electric Alarm
Acceptable Financing Conventional, Cash, FHA, VA
Horse Property Y
Listing Terms Conventional, Cash, FHA, VA
Financing Conventional,Cash,FHA,VA
Special Listing Condition Standard
Read Less
Want to know what your home might be worth? Contact us for a FREE valuation!

Our team is ready to help you sell your home for the highest possible price ASAP

Bought with Nicole D Lapera-Holler • Real Estate Teams, LLC

GET MORE INFORMATION





