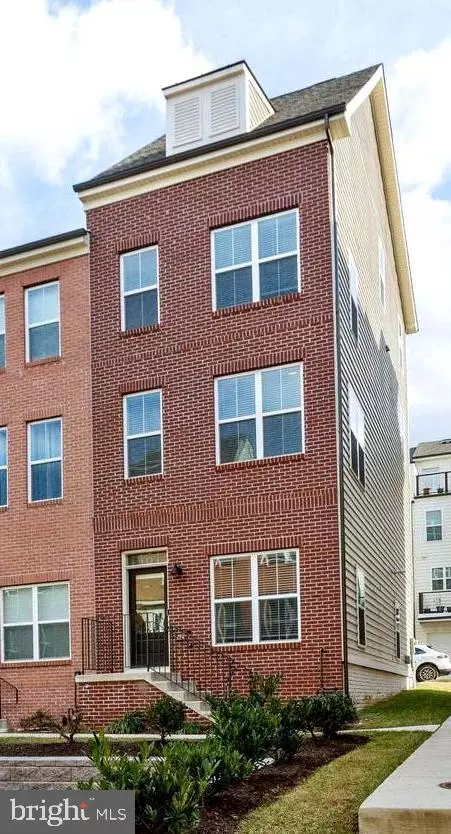$579,900
$579,900
For more information regarding the value of a property, please contact us for a free consultation.
161 KANDINSKY LOOP Silver Spring, MD 20906
3 Beds
3 Baths
1,831 SqFt
Key Details
Sold Price $579,900
Property Type Townhouse
Sub Type Interior Row/Townhouse
Listing Status Sold
Purchase Type For Sale
Square Footage 1,831 sqft
Price per Sqft $316
Subdivision Glenmont Metrocentre
MLS Listing ID MDMC741334
Sold Date 02/26/21
Style Traditional
Bedrooms 3
Full Baths 2
Half Baths 1
HOA Fees $80/mo
HOA Y/N Y
Abv Grd Liv Area 1,831
Originating Board BRIGHT
Year Built 2016
Annual Tax Amount $5,622
Tax Year 2020
Lot Size 1,017 Sqft
Acres 0.02
Property Description
Better than new construction. Don't miss this meticulously maintained four level townhome in the heart of Glenmont MetroCentre, just steps to the Metro and ideally located for quick access to miles of restaurants, shops and so much more. This end-unit Winchester Home is the perfect sanctuary for modern life. Sun-filled and bright, this home has nearly every available builder upgrade in addition to numerous seller improvements. As you enter, the at grade level is perfect for a home office, home gym or both! The second level, main floor, boasts stunning dark hardwood floors, an open floor plan with a gourmet kitchen, stainless steel appliances, island, dual ovens, dining room, spacious living room, and a balcony off of the kitchen. Moving up to the third floor, you will find two spacious bedrooms with like-new carpet, spacious closets and a bathroom with dual sinks. The primary bedroom awaits you on the top floor with its own private balcony and on-suite luxurious bathroom. Seller Improvements include; blinds in all windows, cordless blinds throughout the main level and smaller bedroom, light blocking blinds in the primary bedroom, finished/painted garage with shelving and organization rack installed, two zone temperature control, elevated outlets, motion detector in primary bathroom which triggers the water heater to prevent delays in hot water delivery, under cabinet lighting in kitchen, recessed lighting, ceiling fan rough-ins and freshly painted powder room. Close to Matthew Hensen Trail, Wheaton Regional Park, Glenfield local Park and Brookside Botanical Gardens, this home is one you do not want to miss!
Location
State MD
County Montgomery
Zoning CR2.0
Rooms
Other Rooms Dining Room, Primary Bedroom, Bedroom 2, Kitchen, Family Room, Den, Laundry, Bathroom 2, Bathroom 3, Primary Bathroom
Basement Garage Access, Fully Finished, Outside Entrance, Walkout Level, Windows
Interior
Interior Features Carpet, Combination Dining/Living, Combination Kitchen/Dining, Combination Kitchen/Living, Dining Area, Floor Plan - Traditional, Kitchen - Gourmet, Kitchen - Island, Pantry, Primary Bath(s), Recessed Lighting, Stall Shower, Upgraded Countertops, Walk-in Closet(s), Window Treatments, Wood Floors
Hot Water Natural Gas
Heating Forced Air
Cooling Central A/C
Flooring Carpet, Hardwood, Tile/Brick
Equipment Built-In Microwave, Dishwasher, Disposal, Dryer, Water Heater, Washer, Stove, Stainless Steel Appliances, Refrigerator, Energy Efficient Appliances, Exhaust Fan, Oven/Range - Electric
Furnishings No
Fireplace N
Window Features Energy Efficient,ENERGY STAR Qualified,Vinyl Clad,Screens
Appliance Built-In Microwave, Dishwasher, Disposal, Dryer, Water Heater, Washer, Stove, Stainless Steel Appliances, Refrigerator, Energy Efficient Appliances, Exhaust Fan, Oven/Range - Electric
Heat Source Natural Gas
Laundry Has Laundry, Upper Floor
Exterior
Exterior Feature Balconies- Multiple, Porch(es)
Parking Features Garage - Rear Entry, Garage Door Opener, Inside Access
Garage Spaces 2.0
Water Access N
View Courtyard
Roof Type Asphalt,Shingle
Accessibility Other
Porch Balconies- Multiple, Porch(es)
Road Frontage City/County
Attached Garage 1
Total Parking Spaces 2
Garage Y
Building
Lot Description Backs - Open Common Area, Landscaping
Story 4
Sewer Public Sewer
Water Public
Architectural Style Traditional
Level or Stories 4
Additional Building Above Grade
Structure Type 9'+ Ceilings
New Construction N
Schools
School District Montgomery County Public Schools
Others
Pets Allowed N
HOA Fee Include Common Area Maintenance,Lawn Care Front,Reserve Funds,Management,Trash,Snow Removal
Senior Community No
Tax ID 161303760106
Ownership Fee Simple
SqFt Source Assessor
Security Features Carbon Monoxide Detector(s),Exterior Cameras,Smoke Detector,Sprinkler System - Indoor
Acceptable Financing FHA, Conventional, VA
Horse Property N
Listing Terms FHA, Conventional, VA
Financing FHA,Conventional,VA
Special Listing Condition Standard
Read Less
Want to know what your home might be worth? Contact us for a FREE valuation!

Our team is ready to help you sell your home for the highest possible price ASAP

Bought with David Adebayo • RE/MAX Excellence Realty
GET MORE INFORMATION





