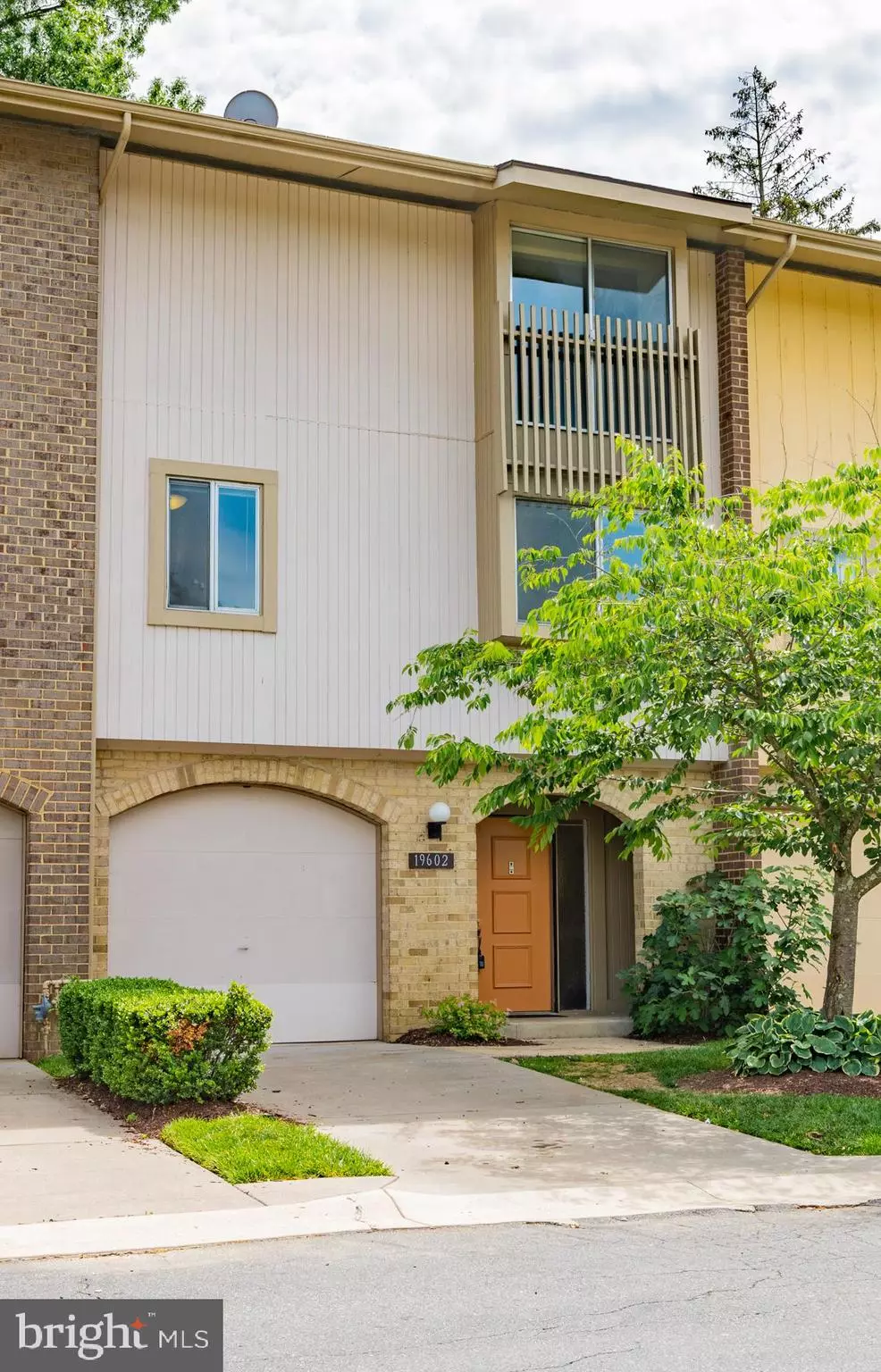$300,000
$315,000
4.8%For more information regarding the value of a property, please contact us for a free consultation.
19602 BRASSIE PL #12B Montgomery Village, MD 20886
3 Beds
3 Baths
2,081 SqFt
Key Details
Sold Price $300,000
Property Type Condo
Sub Type Condo/Co-op
Listing Status Sold
Purchase Type For Sale
Square Footage 2,081 sqft
Price per Sqft $144
Subdivision Thomas Choice
MLS Listing ID MDMC762674
Sold Date 11/29/21
Style Colonial,Contemporary
Bedrooms 3
Full Baths 2
Half Baths 1
Condo Fees $385/mo
HOA Y/N N
Abv Grd Liv Area 2,081
Originating Board BRIGHT
Year Built 1973
Annual Tax Amount $2,705
Tax Year 2021
Property Description
It's not often that an attached garage townhouse with this much square footage comes on the market! The first floor boasts a two story living room with hardwood floors and a sliding door to a spacious, fenced patio. You'll enjoy the upgraded kitchen with new oven and hood; solid surface countertops and a separate dining room with pass-through from kitchen. This floor also has a bonus room (office/playroom) that overlooks the living room, a parlor bath and stacked washer/dryer. Trek up on the brand new carpet to the top floor where you'll find 3 spacious bedrooms: a primary bedroom with sitting area, private bathroom, and walk-in closet; a newly renovated hall bathroom; and 2 generously sized bedrooms. No pet restrictions. This home is certified lead free and has been well maintained by the current owner. -New stove, carpets, paint, hall bathroom - June 2021 -New water heater – March 2021 -New HVAC – Spring 2020 -New toilets – Summer 2019 -New garbage disposal - 2018 -New Washer/Dryer – Summer 2016 -Powder Room remodel – 2014 -Back patio – 2014 -Pass-through window with granite between kitchen and dining room - 2013 -Wood floor in upstairs hallway – 2013 The roof is new as of 2013 (maintained and replaced by the HOA). The new driveway is 2016 (also by the HOA.)
Location
State MD
County Montgomery
Zoning TS
Rooms
Other Rooms Dining Room, Bedroom 2, Bedroom 3, Kitchen, Family Room, Foyer, Bedroom 1, Bathroom 1, Bathroom 2, Bonus Room
Interior
Interior Features Carpet, Formal/Separate Dining Room, Kitchen - Galley, Upgraded Countertops, Walk-in Closet(s), Wood Floors
Hot Water Electric
Cooling Central A/C
Flooring Carpet, Ceramic Tile, Hardwood
Equipment Dishwasher, Disposal, Dryer - Electric, Oven - Self Cleaning, Oven/Range - Electric, Range Hood, Refrigerator, Stainless Steel Appliances, Washer, Washer/Dryer Stacked, Water Heater - High-Efficiency
Fireplace N
Appliance Dishwasher, Disposal, Dryer - Electric, Oven - Self Cleaning, Oven/Range - Electric, Range Hood, Refrigerator, Stainless Steel Appliances, Washer, Washer/Dryer Stacked, Water Heater - High-Efficiency
Heat Source Electric
Laundry Upper Floor
Exterior
Parking Features Garage - Front Entry, Inside Access
Garage Spaces 1.0
Amenities Available Jog/Walk Path, Swimming Pool, Tennis Courts, Tot Lots/Playground
Water Access N
Accessibility None
Attached Garage 1
Total Parking Spaces 1
Garage Y
Building
Story 4
Sewer Public Sewer
Water Public
Architectural Style Colonial, Contemporary
Level or Stories 4
Additional Building Above Grade, Below Grade
Structure Type 2 Story Ceilings,Dry Wall
New Construction N
Schools
School District Montgomery County Public Schools
Others
Pets Allowed Y
HOA Fee Include Common Area Maintenance,Insurance,Management,Reserve Funds,Pool(s),Snow Removal
Senior Community No
Tax ID 160901607696
Ownership Condominium
Acceptable Financing Cash, Conventional
Horse Property N
Listing Terms Cash, Conventional
Financing Cash,Conventional
Special Listing Condition Standard
Pets Allowed Size/Weight Restriction
Read Less
Want to know what your home might be worth? Contact us for a FREE valuation!

Our team is ready to help you sell your home for the highest possible price ASAP

Bought with Christine Fiscina Beed • Coldwell Banker Realty
GET MORE INFORMATION





