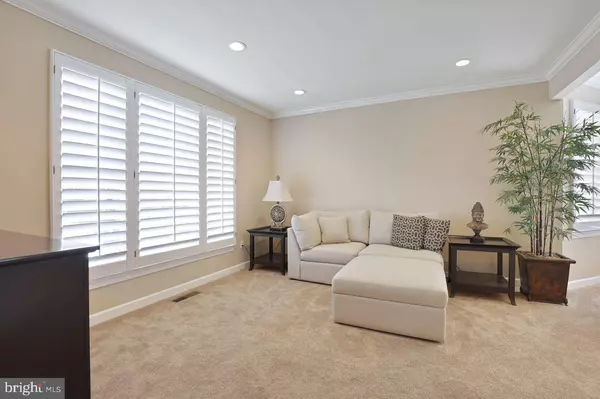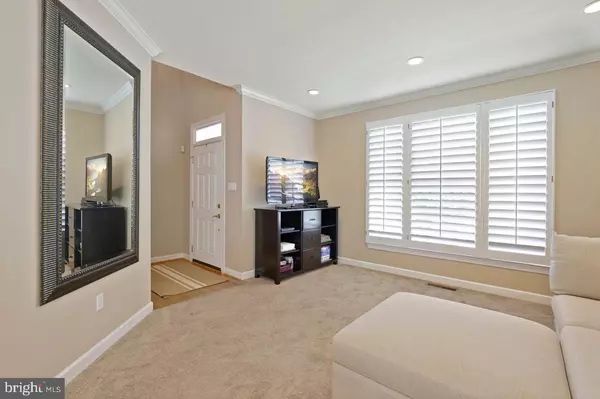$680,888
$639,950
6.4%For more information regarding the value of a property, please contact us for a free consultation.
2808 BARGATE CT Crofton, MD 21114
4 Beds
4 Baths
2,367 SqFt
Key Details
Sold Price $680,888
Property Type Single Family Home
Sub Type Detached
Listing Status Sold
Purchase Type For Sale
Square Footage 2,367 sqft
Price per Sqft $287
Subdivision Chapman Farm
MLS Listing ID MDAA470820
Sold Date 07/08/21
Style Colonial
Bedrooms 4
Full Baths 3
Half Baths 1
HOA Fees $23
HOA Y/N Y
Abv Grd Liv Area 2,367
Originating Board BRIGHT
Year Built 1994
Annual Tax Amount $5,808
Tax Year 2020
Lot Size 7,127 Sqft
Acres 0.16
Property Description
All Offers are Due by 6:00PM on Sunday, 13 June. Gorgeous single family home on a private lot in Chapman Farm! Numerous upgrades throughout! Impeccable landscaping with irrigation system! Fresh neutral paint! Hardwood floors! Updated gas furnace! Newer hot water heater! Updated architectural roof! Custom plantation shutters on all windows! Custom crown molding and recessed lighting! Open foyer! Large living room with recessed lights and a separate dining room with a beautiful bay window! Remodeled kitchen with 42-in. cabinets, huge island with overhang, tile backsplash, stainless steel appliances, gas cooking, granite counters, soft-close and pull-out drawers! Breakfast area with atrium door to paved patio and fenced backyard! Family room with gas fireplace with blower! Updated half bath with new vanity and granite top, Toto one piece toilet, new lights and mirror! Separate main floor laundry room with built-in shelving and Whirlpool washer/dryer! Primary bedroom with cathedral ceiling, walk-in closet with custom shelving! Renovated primary bath with huge custom walk-in shower with custom tile, double shower heads, body sprayers and a bench! Two separate vanities with granite tops, oversized soaking tub, private toilet area with storage closet and tile floors. Three additional spacious bedrooms on upper level with custom closets and ceiling fans! Updated hall bath upstairs with tile floors, custom tub/shower and large vanity with Silestone counter! Finished basement with rear entrance! Large recreation room with built-in cabinets and updated carpet! Full bath on lower level! Game area! Bumpout addition added off garage for additional storage! Gutter guards and more! This home shows pride of ownership! Easy access to DC, Annapolis, Baltimore and Fort Meade. Immaculate inside and out! A 10++++!
Location
State MD
County Anne Arundel
Zoning R5
Rooms
Other Rooms Living Room, Dining Room, Primary Bedroom, Bedroom 2, Bedroom 3, Bedroom 4, Kitchen, Game Room, Family Room, Foyer, Breakfast Room, Laundry, Other, Recreation Room, Storage Room, Bathroom 2, Primary Bathroom, Full Bath, Half Bath
Basement Full, Fully Finished, Improved, Rear Entrance, Sump Pump, Walkout Stairs
Interior
Interior Features Attic, Built-Ins, Carpet, Ceiling Fan(s), Combination Dining/Living, Crown Moldings, Family Room Off Kitchen, Floor Plan - Open, Formal/Separate Dining Room, Kitchen - Gourmet, Kitchen - Island, Primary Bath(s), Recessed Lighting, Upgraded Countertops, Walk-in Closet(s), Wet/Dry Bar, Window Treatments, Wood Floors
Hot Water Natural Gas
Heating Forced Air
Cooling Ceiling Fan(s), Central A/C, Programmable Thermostat
Flooring Carpet, Hardwood
Fireplaces Number 1
Fireplaces Type Fireplace - Glass Doors, Gas/Propane, Heatilator, Screen
Equipment Built-In Microwave, Dishwasher, Disposal, Dryer, Exhaust Fan, Humidifier, Icemaker, Refrigerator, Stainless Steel Appliances, Washer, Water Heater
Fireplace Y
Window Features Bay/Bow,Double Pane,Double Hung,Insulated,Screens,Vinyl Clad
Appliance Built-In Microwave, Dishwasher, Disposal, Dryer, Exhaust Fan, Humidifier, Icemaker, Refrigerator, Stainless Steel Appliances, Washer, Water Heater
Heat Source Natural Gas
Laundry Main Floor
Exterior
Exterior Feature Patio(s)
Parking Features Garage - Front Entry
Garage Spaces 2.0
Fence Fully, Privacy
Utilities Available Cable TV, Multiple Phone Lines, Under Ground
Water Access N
Roof Type Architectural Shingle
Accessibility None
Porch Patio(s)
Attached Garage 2
Total Parking Spaces 2
Garage Y
Building
Lot Description Backs to Trees, Cul-de-sac, Landscaping, Premium
Story 3
Foundation Concrete Perimeter
Sewer Public Sewer
Water Public
Architectural Style Colonial
Level or Stories 3
Additional Building Above Grade, Below Grade
Structure Type 9'+ Ceilings,Cathedral Ceilings
New Construction N
Schools
Middle Schools Crofton
School District Anne Arundel County Public Schools
Others
Senior Community No
Tax ID 020264790069014
Ownership Fee Simple
SqFt Source Assessor
Horse Property N
Special Listing Condition Standard
Read Less
Want to know what your home might be worth? Contact us for a FREE valuation!

Our team is ready to help you sell your home for the highest possible price ASAP

Bought with Ann P McClure • McEnearney Associates, Inc.
GET MORE INFORMATION





