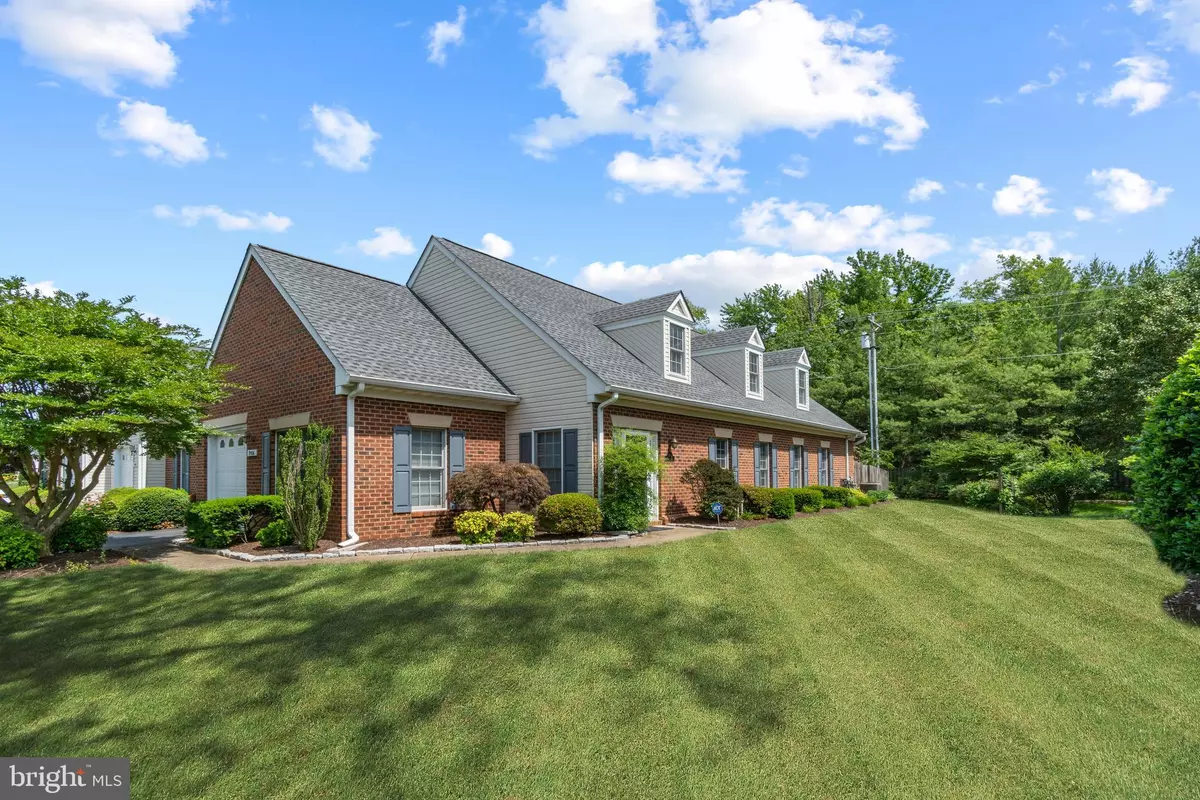$311,000
$289,000
7.6%For more information regarding the value of a property, please contact us for a free consultation.
9406 GLASCOW DR Fredericksburg, VA 22408
2 Beds
2 Baths
1,903 SqFt
Key Details
Sold Price $311,000
Property Type Townhouse
Sub Type End of Row/Townhouse
Listing Status Sold
Purchase Type For Sale
Square Footage 1,903 sqft
Price per Sqft $163
Subdivision Turnberry West
MLS Listing ID VASP232402
Sold Date 07/12/21
Style Villa
Bedrooms 2
Full Baths 2
HOA Fees $136/qua
HOA Y/N Y
Abv Grd Liv Area 1,903
Originating Board BRIGHT
Year Built 1998
Annual Tax Amount $2,069
Tax Year 2020
Lot Size 6,500 Sqft
Acres 0.15
Property Description
Check out this turn-key villa, conveniently located in Lee's Hill. The end unit home is plenty spacious and very low maintenance. This charming home has an uninterrupted floor plan, oversized office, well appointed bedrooms and a classically white kitchen with dark stone counters. The owner's bedroom hosts and ensuite bath which has been tastefully updated and matching walk-in closets. The study features custom built in shelving, french doors and a gas fireplace.. plus access to the private screened patio and fenced rear yard. The large secondary offers privacy & separate from the primary suite. The hall bath has been freshened up with fresh paint and a new vanity. Move in ready! You'll love living here.. it's a short stroll to the pool and amenities.. a car ride to Cosner's Corner for shopping and dining.. and minutes to 95. Close proximity to Dahlgren, Quantico and points north.
Location
State VA
County Spotsylvania
Zoning R2
Rooms
Other Rooms Living Room, Dining Room, Primary Bedroom, Bedroom 2, Kitchen, Foyer, Laundry, Office, Bathroom 2, Primary Bathroom, Screened Porch
Main Level Bedrooms 2
Interior
Interior Features Breakfast Area, Built-Ins, Combination Dining/Living, Floor Plan - Open, Kitchen - Table Space, Stall Shower, Tub Shower, Upgraded Countertops, Walk-in Closet(s), Wood Floors
Hot Water Electric
Heating Central
Cooling Central A/C
Flooring Hardwood, Partially Carpeted, Tile/Brick
Fireplaces Number 1
Fireplaces Type Fireplace - Glass Doors, Gas/Propane
Equipment Built-In Microwave, Dishwasher, Disposal, Dryer, Oven/Range - Electric, Refrigerator, Washer, Water Heater
Furnishings No
Fireplace Y
Appliance Built-In Microwave, Dishwasher, Disposal, Dryer, Oven/Range - Electric, Refrigerator, Washer, Water Heater
Heat Source Electric
Laundry Has Laundry, Main Floor
Exterior
Parking Features Garage - Front Entry, Garage Door Opener, Inside Access
Garage Spaces 2.0
Fence Fully
Amenities Available Basketball Courts, Club House, Common Grounds, Golf Course Membership Available, Pool - Outdoor, Swimming Pool, Tennis Courts, Tot Lots/Playground
Water Access N
Roof Type Architectural Shingle
Accessibility None
Attached Garage 1
Total Parking Spaces 2
Garage Y
Building
Lot Description Backs to Trees, Rear Yard, SideYard(s)
Story 1
Foundation Slab
Sewer Public Sewer
Water Public
Architectural Style Villa
Level or Stories 1
Additional Building Above Grade, Below Grade
Structure Type 9'+ Ceilings,High,Dry Wall
New Construction N
Schools
School District Spotsylvania County Public Schools
Others
HOA Fee Include Common Area Maintenance,Lawn Maintenance,Pool(s),Recreation Facility,Reserve Funds,Road Maintenance,Snow Removal,Trash
Senior Community No
Tax ID 36F40-74R
Ownership Fee Simple
SqFt Source Assessor
Special Listing Condition Standard
Read Less
Want to know what your home might be worth? Contact us for a FREE valuation!

Our team is ready to help you sell your home for the highest possible price ASAP

Bought with Margaret D Withers • Long & Foster Real Estate, Inc.
GET MORE INFORMATION





