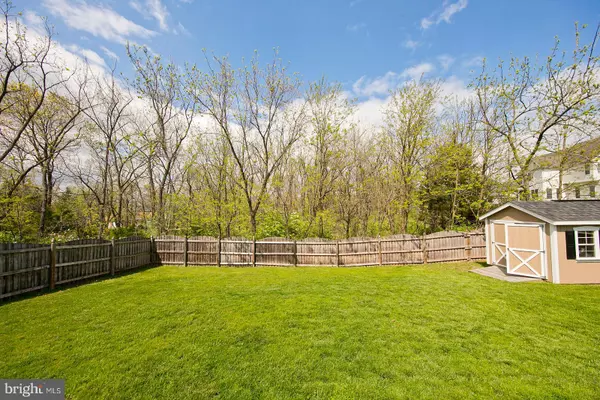$450,000
$450,000
For more information regarding the value of a property, please contact us for a free consultation.
102 ORKNEY DR Winchester, VA 22602
4 Beds
4 Baths
5,060 SqFt
Key Details
Sold Price $450,000
Property Type Single Family Home
Sub Type Detached
Listing Status Sold
Purchase Type For Sale
Square Footage 5,060 sqft
Price per Sqft $88
Subdivision Ravenwing
MLS Listing ID VAFV156266
Sold Date 07/10/20
Style Colonial
Bedrooms 4
Full Baths 3
Half Baths 1
HOA Fees $12/ann
HOA Y/N Y
Abv Grd Liv Area 3,660
Originating Board BRIGHT
Year Built 2004
Annual Tax Amount $2,755
Tax Year 2019
Lot Size 0.280 Acres
Acres 0.28
Property Description
Approx 5000 sq ft home in sought after Raven Wing subdivision and backs to trees! NEW ROOF (30 year shingles) 2019. A grand staircase accentuates the open floor plan in this three level beauty. Hardwood floors, custom blinds, and private den with pocket doors on main level. The kitchen has bench seating, new disposal, butlers pantry with sink & wine rack, Bosch dishwasher, Samsung frig 2018, microwave & convection oven combined, Samsung wall ovens 2018, and desk area. Upstairs hallway features hardwood floors. Master suite with tray ceiling, sitting area, gas fireplace, jetted tub, tile floors, and walk-in closet. Princess suite with private bath. Mini split wall unit in Bonus room /fourth bedroom. Basement has1,400 finished sq ft of living space with a rough-in plumb for a bathroom, surround sound and speakers. Insulated, energy efficient garage door, insulation added to attic. Spacious Trex decking with vinyl railings. Extra large, custom built Amish shed . Rear fencing pressure washed and sealed. Updated lighting, battery back up for sump pump. Central humidifier and water softener. ADT security.
Location
State VA
County Frederick
Zoning RP
Rooms
Other Rooms Living Room, Dining Room, Primary Bedroom, Bedroom 2, Bedroom 3, Bedroom 4, Kitchen, Family Room, Den, Basement, Foyer, Laundry, Office, Primary Bathroom, Full Bath, Half Bath
Basement Full, Connecting Stairway, Rear Entrance, Rough Bath Plumb, Fully Finished
Interior
Interior Features Water Treat System, Window Treatments, Attic
Hot Water Natural Gas
Heating Forced Air
Cooling Ceiling Fan(s), Central A/C, Ductless/Mini-Split
Flooring Hardwood, Carpet
Fireplaces Number 2
Fireplaces Type Gas/Propane, Mantel(s), Screen
Equipment Built-In Microwave, Dryer, Washer, Cooktop, Dishwasher, Disposal, Humidifier, Icemaker, Refrigerator, Oven/Range - Electric, Oven - Wall
Fireplace Y
Window Features Bay/Bow
Appliance Built-In Microwave, Dryer, Washer, Cooktop, Dishwasher, Disposal, Humidifier, Icemaker, Refrigerator, Oven/Range - Electric, Oven - Wall
Heat Source Natural Gas
Laundry Main Floor
Exterior
Exterior Feature Deck(s)
Parking Features Garage Door Opener, Garage - Front Entry
Garage Spaces 2.0
Fence Vinyl, Rear
Water Access N
Accessibility None
Porch Deck(s)
Attached Garage 2
Total Parking Spaces 2
Garage Y
Building
Lot Description Backs to Trees, Cul-de-sac, Rear Yard
Story 3
Sewer Public Sewer
Water Public
Architectural Style Colonial
Level or Stories 3
Additional Building Above Grade, Below Grade
Structure Type Tray Ceilings
New Construction N
Schools
Elementary Schools Armel
Middle Schools Admiral Richard E. Byrd
High Schools Millbrook
School District Frederick County Public Schools
Others
Senior Community No
Tax ID 64G 2 4 224
Ownership Fee Simple
SqFt Source Assessor
Security Features Security System
Horse Property N
Special Listing Condition Standard
Read Less
Want to know what your home might be worth? Contact us for a FREE valuation!

Our team is ready to help you sell your home for the highest possible price ASAP

Bought with Valencia Lawrence • Keller Williams Realty
GET MORE INFORMATION





