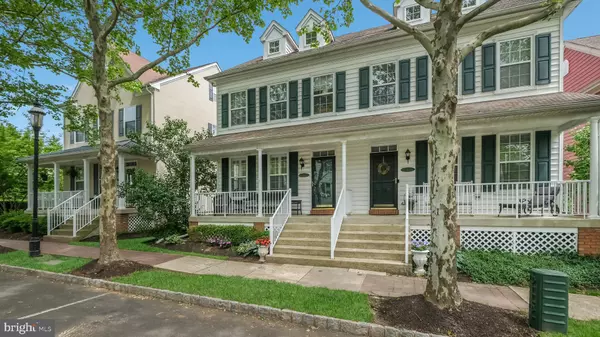$522,000
$495,000
5.5%For more information regarding the value of a property, please contact us for a free consultation.
5 WOODBRIDGE DR Doylestown, PA 18901
3 Beds
3 Baths
2,000 SqFt
Key Details
Sold Price $522,000
Property Type Single Family Home
Sub Type Twin/Semi-Detached
Listing Status Sold
Purchase Type For Sale
Square Footage 2,000 sqft
Price per Sqft $261
Subdivision Lantern Hill
MLS Listing ID PABU2027334
Sold Date 07/29/22
Style Colonial
Bedrooms 3
Full Baths 2
Half Baths 1
HOA Fees $224/mo
HOA Y/N Y
Abv Grd Liv Area 2,000
Originating Board BRIGHT
Year Built 2003
Annual Tax Amount $5,532
Tax Year 2022
Lot Size 2,573 Sqft
Acres 0.06
Lot Dimensions 0.00 x 0.00
Property Description
Welcome to 5 Woodbridge Drive in Lantern Hill...an award-winning community built by Granor-Price in Doylestown Borough! This lovely, sun-filled 3 BR, 2.5 bath 2,000 sq ft twin has been lovingly cared for and shows beautifully! Gleaming hardwood floors, spacious rooms, neutral paint colors, custom trim and moldings, ceiling fans, lots of closet space and more! Attached garage. Lovely deck. Lantern Hill Homeowners Association takes care of landscaping, snow removal, trash, roof...and you can use the onsite fitness center! Convenient location with access to shops, restaurants, schools, museums and everything town living has to offer. Showings start June 2nd. Move right in...Welcome Home!
Location
State PA
County Bucks
Area Doylestown Boro (10108)
Zoning R2A
Rooms
Other Rooms Living Room, Dining Room, Primary Bedroom, Bedroom 2, Bedroom 3, Kitchen, Primary Bathroom, Full Bath, Half Bath
Basement Poured Concrete, Unfinished, Windows
Interior
Interior Features Breakfast Area, Carpet, Floor Plan - Traditional, Formal/Separate Dining Room, Kitchen - Eat-In, Primary Bath(s), Stall Shower, Tub Shower, Upgraded Countertops, Walk-in Closet(s), Window Treatments, Wood Floors
Hot Water Natural Gas
Heating Forced Air
Cooling Central A/C
Flooring Carpet, Ceramic Tile, Hardwood
Equipment Built-In Microwave, Dishwasher, Disposal, Dryer - Gas, Oven - Single, Refrigerator, Washer
Appliance Built-In Microwave, Dishwasher, Disposal, Dryer - Gas, Oven - Single, Refrigerator, Washer
Heat Source Natural Gas
Laundry Upper Floor, Washer In Unit, Dryer In Unit
Exterior
Exterior Feature Deck(s), Porch(es)
Parking Features Garage - Rear Entry, Garage Door Opener, Inside Access
Garage Spaces 2.0
Water Access N
Roof Type Asphalt
Accessibility None
Porch Deck(s), Porch(es)
Attached Garage 1
Total Parking Spaces 2
Garage Y
Building
Story 3
Foundation Concrete Perimeter
Sewer Public Sewer
Water Public
Architectural Style Colonial
Level or Stories 3
Additional Building Above Grade, Below Grade
New Construction N
Schools
Middle Schools Lenape
High Schools Central Bucks High School West
School District Central Bucks
Others
HOA Fee Include Common Area Maintenance,Lawn Care Front,Lawn Care Rear,Lawn Care Side,Lawn Maintenance,Snow Removal,Trash,Other,Health Club
Senior Community No
Tax ID 08-017-004-028
Ownership Fee Simple
SqFt Source Assessor
Special Listing Condition Standard
Read Less
Want to know what your home might be worth? Contact us for a FREE valuation!

Our team is ready to help you sell your home for the highest possible price ASAP

Bought with Gabriela Harris • BHHS Fox & Roach-Southampton
GET MORE INFORMATION





