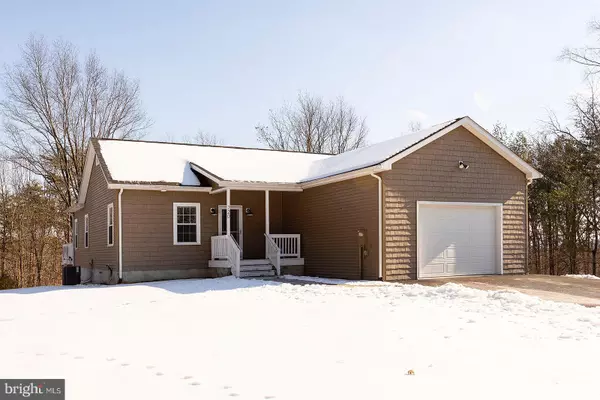$430,000
$424,900
1.2%For more information regarding the value of a property, please contact us for a free consultation.
720 ADAMS RD Winchester, VA 22603
2 Beds
3 Baths
1,814 SqFt
Key Details
Sold Price $430,000
Property Type Single Family Home
Sub Type Detached
Listing Status Sold
Purchase Type For Sale
Square Footage 1,814 sqft
Price per Sqft $237
Subdivision None Available
MLS Listing ID VAFV2004370
Sold Date 02/24/22
Style Ranch/Rambler
Bedrooms 2
Full Baths 2
Half Baths 1
HOA Y/N N
Abv Grd Liv Area 1,464
Originating Board BRIGHT
Year Built 2014
Annual Tax Amount $1,676
Tax Year 2021
Lot Size 5.000 Acres
Acres 5.0
Property Description
2014 Model ready for you. 3/4 inch Hickory Floors throughout first level. Modern kitchen with a deep farm sink and with upgraded cabinets and LG - Stainless Steel appliances with a center piece curved Quartz Island to gather around. ADA designed 36" doorways and 8 pocket doors to make this floorpan very practical and user-friendly. No carpets here, just hickory plank floors and tiled baths laundry room (oversized). How about a walk in Pantry with wood shelves. As a matter of fact, all closest have custom wood shelves.
Focus point is the rear of the house with lots of windows overlooking the very private 5 Acre parcel. Access off the Living Room to the screened-in rear porch which adjoins the side BBQ grilling deck for those summer evenings. The upper garage is a 2 car garage with a custom 12 foot wide door, the lower garage also have a 12 foot wide door plus another smaller garage door leading into a lower storage shed. There is a hardtop driveway that slings around to the lower level. The basement can easily be converted to a THIRD bedroom. The tiled 18X14 room is prepared with a half bath which is plumbed for a tub if you wish to make this a full bathroom. Beyond this room you will find a large room that is a 1/2 finished conditioned room with daylight and a door that leads to the lower driveway, a storage room and the large cover space for your camper or tractor.
The owners designed this home as their last home, and they downgraded the 3 bedroom drain field to be a 2 bedroom. It can be converted back to a 3 bedroom drain field of course if needed.
So, main level bedrooms (2), lower level potential for 3rd bedroom. Upper garage and lower garage, Modern layout, screened porch, 5 Acres and located ONLY 3.3 Miles off of Rt 522N - easy access to Winchester.
See documents for more details about this home.
Location
State VA
County Frederick
Zoning RA
Rooms
Basement Daylight, Full, Connecting Stairway, Heated, Improved, Outside Entrance, Partially Finished, Poured Concrete, Space For Rooms, Walkout Level, Windows, Workshop
Main Level Bedrooms 2
Interior
Hot Water Electric
Cooling Central A/C
Equipment Dishwasher, Oven/Range - Electric, Refrigerator
Fireplace N
Appliance Dishwasher, Oven/Range - Electric, Refrigerator
Heat Source Electric
Laundry Main Floor
Exterior
Parking Features Garage - Front Entry, Garage - Rear Entry
Garage Spaces 3.0
Water Access N
Accessibility Other
Attached Garage 3
Total Parking Spaces 3
Garage Y
Building
Lot Description Backs to Trees
Story 1
Foundation Other
Sewer On Site Septic
Water Well
Architectural Style Ranch/Rambler
Level or Stories 1
Additional Building Above Grade, Below Grade
Structure Type 9'+ Ceilings
New Construction N
Schools
Elementary Schools Gainesboro
Middle Schools Frederick County
High Schools James Wood
School District Frederick County Public Schools
Others
Senior Community No
Tax ID 19 A 41
Ownership Fee Simple
SqFt Source Assessor
Special Listing Condition Standard
Read Less
Want to know what your home might be worth? Contact us for a FREE valuation!

Our team is ready to help you sell your home for the highest possible price ASAP

Bought with Marcy J Deck • Dandridge Realty Group, LLC
GET MORE INFORMATION





