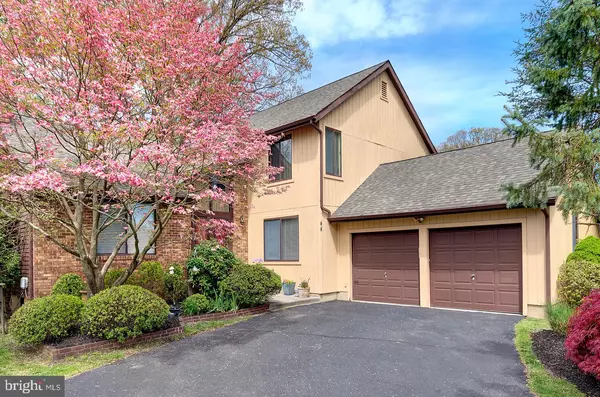$366,000
$369,000
0.8%For more information regarding the value of a property, please contact us for a free consultation.
44 BOOTHBY DR Mount Laurel, NJ 08054
3 Beds
3 Baths
2,272 SqFt
Key Details
Sold Price $366,000
Property Type Single Family Home
Sub Type Detached
Listing Status Sold
Purchase Type For Sale
Square Footage 2,272 sqft
Price per Sqft $161
Subdivision Devonshire
MLS Listing ID NJBL371294
Sold Date 07/15/20
Style Colonial,Contemporary
Bedrooms 3
Full Baths 2
Half Baths 1
HOA Y/N N
Abv Grd Liv Area 2,272
Originating Board BRIGHT
Year Built 1980
Annual Tax Amount $8,162
Tax Year 2019
Lot Size 10,080 Sqft
Acres 0.23
Lot Dimensions 80.00 x 126.00
Property Description
Every once in a while a wonderful home comes on the market. This home was always lovingly maintained by the owners. They have replaced the roof, furnace, air conditioner and just last year a new 50 gal. hot water tank and a few weeks ago a new sump pump. Kitchen has granite counters, new dishwasher, stove and microwave are also fairly new. Nice size Laundry Room off the kitchen with a large pantry closet. Two car side entry garage plus an appealing very strong deck built with IPE hardwood that should last 50+ years. Almost all the floors on the main level are beautiful hardwood. Laundry room and office have expensive laminate that match perfectly to the hardwood. The master bath has spectacular Carrera Marble tile everywhere. The custom shower has special three-way faucets. Both baths upstairs have double sinks. First floor remodeled powder room has Kohler fixtures. The living room has a curved ceiling which reaches 10' in the middle. The entrance foyer has a 2 story vaulted ceiling with large windows that bring in lots of happy sunshine. The partially finished basement has freshly painted floors, a utility room and storage shelves. There is also an extremely large 4' deep dry crawl space where you have tons of storage and easy access. Partial wood fence was just replaced to provide privacy from very nice neighbors. The back was left open because it backs the woods as the owners love all the little forest visitors. The poles were left in if the new owners wanted to close up the yard completely. Location is superb. Rowan's Burlington College Campus is less than 2 miles away. Lots of fun stuff for the little ones and the newer "Top Golf" is minutes away. All major roadways and highways are close. Moorestown Mall and East Gate is right down the Road and there are scrumptious restaurants everywhere. The present owners loved this home as they have marvelous memories of lots of parties and grand entertaining. Virtual showings are also available, so just call for an appointment. Seller is providing a 1 year Home Warranty.
Location
State NJ
County Burlington
Area Mount Laurel Twp (20324)
Zoning RES
Rooms
Other Rooms Living Room, Dining Room, Primary Bedroom, Kitchen, Family Room, Foyer, Laundry, Office, Bathroom 2, Bathroom 3
Basement Connecting Stairway, Partially Finished
Interior
Heating Forced Air
Cooling Central A/C
Flooring Hardwood, Carpet, Laminated
Heat Source Natural Gas
Exterior
Parking Features Garage Door Opener
Garage Spaces 2.0
Utilities Available Cable TV
Water Access N
Roof Type Asphalt
Accessibility None
Attached Garage 2
Total Parking Spaces 2
Garage Y
Building
Lot Description Backs to Trees
Story 2
Sewer Public Sewer
Water Public
Architectural Style Colonial, Contemporary
Level or Stories 2
Additional Building Above Grade, Below Grade
New Construction N
Schools
Elementary Schools Fleetwood E.S.
Middle Schools Thomas E. Harrington M.S.
High Schools Lenape H.S.
School District Lenape Regional High
Others
Pets Allowed Y
Senior Community No
Tax ID 24-00201 03-00047
Ownership Fee Simple
SqFt Source Assessor
Acceptable Financing FHA, Conventional, Cash
Listing Terms FHA, Conventional, Cash
Financing FHA,Conventional,Cash
Special Listing Condition Standard
Pets Allowed No Pet Restrictions
Read Less
Want to know what your home might be worth? Contact us for a FREE valuation!

Our team is ready to help you sell your home for the highest possible price ASAP

Bought with Michelle R Konefsky-Roberts • Keller Williams Realty - Cherry Hill
GET MORE INFORMATION





