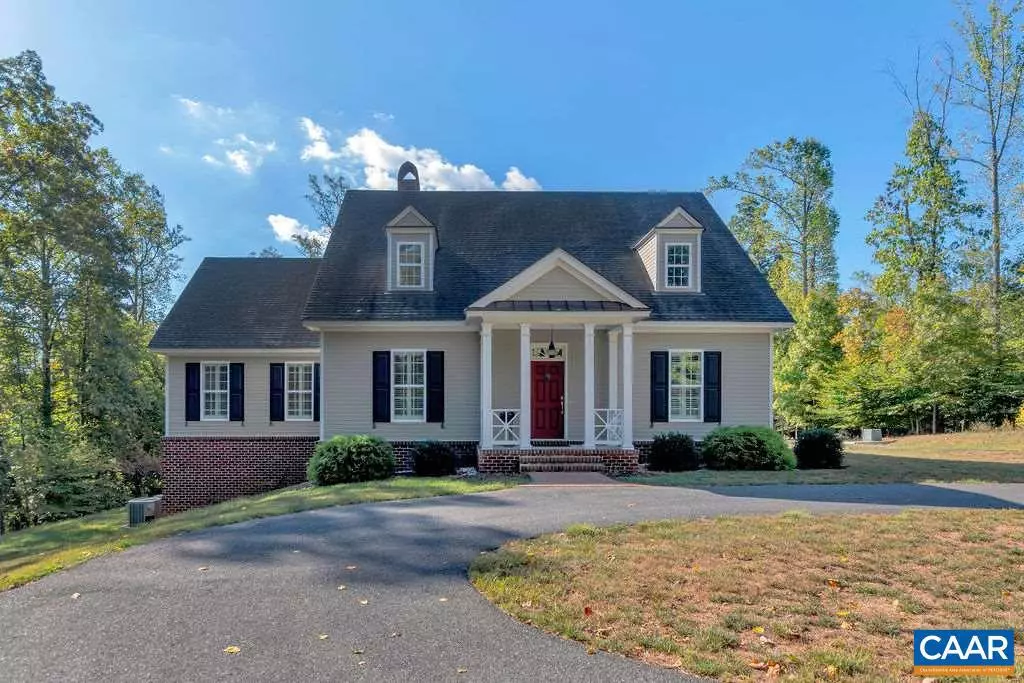$549,900
$549,900
For more information regarding the value of a property, please contact us for a free consultation.
1025 PELHAM DR DR Keswick, VA 22947
4 Beds
5 Baths
3,924 SqFt
Key Details
Sold Price $549,900
Property Type Single Family Home
Sub Type Detached
Listing Status Sold
Purchase Type For Sale
Square Footage 3,924 sqft
Price per Sqft $140
Subdivision None Available
MLS Listing ID 613319
Sold Date 04/08/21
Style Other
Bedrooms 4
Full Baths 4
Half Baths 1
HOA Fees $37/ann
HOA Y/N Y
Abv Grd Liv Area 3,924
Originating Board CAAR
Year Built 2013
Annual Tax Amount $5,973
Tax Year 2020
Lot Size 4.240 Acres
Acres 4.24
Property Description
New Price! Fabulous, expanded Southern Living plan custom-built by Southland Homes in convenient equestrian community of Hidden Hills. Shows like a model home. Primarily one-level living features spacious rooms, fine custom details, 1st flr Guest Suite/Home Ofc, abundant natural light, 2-zone HVAC, brick fireplc w/ Vermont Castings wood stove, Breakfast Rm + Bar w/ ice maker. Formal & informal spaces. Bonus Rm ideal as Gym, Rec Rm or Home Ofc. Over-sized 2-car garage w/ 3rd bay for riding mower/golf cart. Exceptional storage - huge walk-out basemt + walk-in attic. Short drive to health care, shopping & dining in C'ville or Zion X Roads + easy access to I-64. Ideal for the discerning purchaser looking for high quality home. Unbeatable value!,Granite Counter,Fireplace in Family Room
Location
State VA
County Fluvanna
Zoning A-1
Rooms
Other Rooms Dining Room, Primary Bedroom, Kitchen, Family Room, Foyer, Breakfast Room, Laundry, Mud Room, Bonus Room, Primary Bathroom, Full Bath, Half Bath, Additional Bedroom
Basement Full, Interior Access, Outside Entrance, Rough Bath Plumb, Unfinished, Walkout Level
Main Level Bedrooms 2
Interior
Interior Features Walk-in Closet(s), Wood Stove, Kitchen - Island, Pantry, Entry Level Bedroom, Primary Bath(s)
Heating Heat Pump(s)
Cooling Programmable Thermostat, Heat Pump(s)
Flooring Wood
Fireplaces Number 1
Fireplaces Type Brick, Wood
Equipment Dryer, Washer, Dishwasher, Oven - Double, Microwave, Refrigerator
Fireplace Y
Window Features Insulated
Appliance Dryer, Washer, Dishwasher, Oven - Double, Microwave, Refrigerator
Heat Source Wood
Exterior
Exterior Feature Patio(s), Porch(es)
Parking Features Oversized, Other, Garage - Side Entry
Amenities Available Horse Trails, Jog/Walk Path
View Trees/Woods, Garden/Lawn
Roof Type Architectural Shingle
Accessibility None
Porch Patio(s), Porch(es)
Attached Garage 2
Garage Y
Building
Lot Description Landscaping, Level, Sloping, Partly Wooded, Secluded
Story 1.5
Foundation Concrete Perimeter
Sewer Septic Exists
Water Well
Architectural Style Other
Level or Stories 1.5
Additional Building Above Grade, Below Grade
New Construction N
Schools
Elementary Schools Central
Middle Schools Fluvanna
High Schools Fluvanna
School District Fluvanna County Public Schools
Others
HOA Fee Include Common Area Maintenance,Insurance,Management,Reserve Funds
Ownership Other
Special Listing Condition Standard
Read Less
Want to know what your home might be worth? Contact us for a FREE valuation!

Our team is ready to help you sell your home for the highest possible price ASAP

Bought with SHARON MERRICK • HOWARD HANNA ROY WHEELER REALTY - CHARLOTTESVILLE
GET MORE INFORMATION





