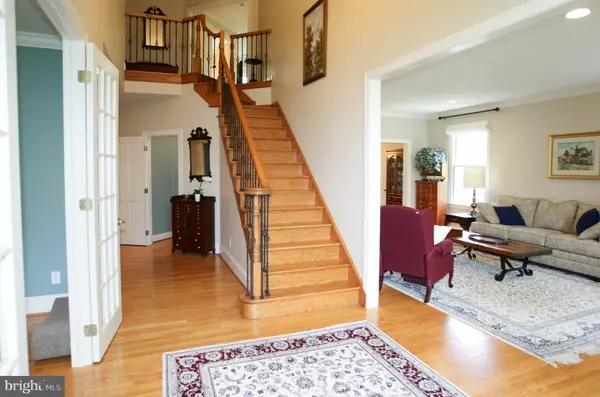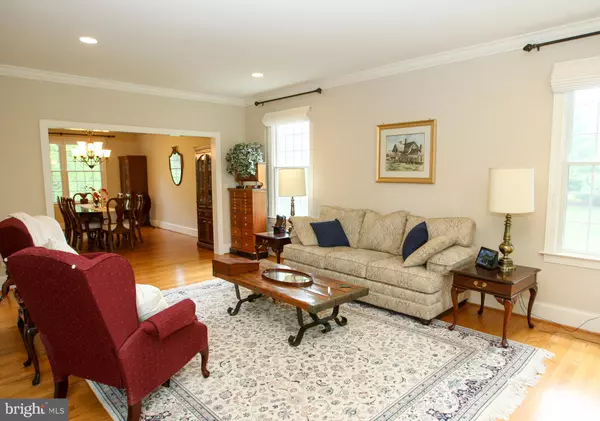$749,000
$749,000
For more information regarding the value of a property, please contact us for a free consultation.
205 FALLBROOKE DR Kennett Square, PA 19348
4 Beds
6 Baths
6,283 SqFt
Key Details
Sold Price $749,000
Property Type Single Family Home
Sub Type Detached
Listing Status Sold
Purchase Type For Sale
Square Footage 6,283 sqft
Price per Sqft $119
Subdivision Fallbrooke
MLS Listing ID PACT506356
Sold Date 07/30/20
Style Traditional
Bedrooms 4
Full Baths 4
Half Baths 2
HOA Fees $75/ann
HOA Y/N Y
Abv Grd Liv Area 5,683
Originating Board BRIGHT
Year Built 2002
Annual Tax Amount $15,077
Tax Year 2020
Lot Size 1.047 Acres
Acres 1.05
Lot Dimensions 0.00 x 0.00
Property Description
Available only through a transfer, this beautiful custom built Chester County home offers privacy yet convenience to Wilmington, Kennett Square and West Chester. You will never want to leave your house with all the amenities. Enter the foyer and view a spacious living and dining room to the right and convenient office to the left. Pass through into a gourmet kitchen which leads to a family room with gas fireplace. A large mudroom connects to a 3 car garage and leads outside to the pool area. Beautiful slate terraces overlook a private yard and saltwater pool. Upstairs you will find a sunny master bedroom with connecting sitting area that overlooks the wooded backyard. There is a large master bath with soaking tub and glass enclosed shower. A large walk in closet as well as 2 smaller closets are included. Down the hall is a spacious, convenient laundry room, another en suite bedroom, and 2 bedrooms with jack and jill bath. The sunny walkout basement features a media area with built in bookcases, a play area, and another space for an office. There is a full bath on this level as well. The doors open to a private slate terrace with stone retaining walls. This is an exceptional home just waiting for the next family to appreciate.
Location
State PA
County Chester
Area Kennett Twp (10362)
Zoning R2
Direction West
Rooms
Other Rooms Living Room, Dining Room, Primary Bedroom, Bedroom 2, Bedroom 3, Bedroom 4, Kitchen, Game Room, Family Room, Laundry, Mud Room, Office, Media Room
Basement Daylight, Partial, Outside Entrance, Partially Finished, Walkout Level, Water Proofing System
Interior
Interior Features Attic, Breakfast Area, Ceiling Fan(s), Central Vacuum, Crown Moldings, Formal/Separate Dining Room, Kitchen - Gourmet, Kitchen - Island, Recessed Lighting, Pantry, Walk-in Closet(s), WhirlPool/HotTub, Wood Floors
Hot Water Propane, 60+ Gallon Tank
Heating Forced Air, Programmable Thermostat, Humidifier
Cooling Central A/C, Ceiling Fan(s), Programmable Thermostat
Fireplaces Number 1
Fireplaces Type Gas/Propane
Equipment Built-In Microwave, Central Vacuum, Commercial Range, Dishwasher, Disposal, Freezer, Icemaker, Instant Hot Water, Microwave, Range Hood, Refrigerator, Stainless Steel Appliances, Water Conditioner - Owned, Water Heater
Furnishings No
Fireplace Y
Window Features Double Hung,Double Pane,Screens
Appliance Built-In Microwave, Central Vacuum, Commercial Range, Dishwasher, Disposal, Freezer, Icemaker, Instant Hot Water, Microwave, Range Hood, Refrigerator, Stainless Steel Appliances, Water Conditioner - Owned, Water Heater
Heat Source Propane - Leased
Laundry Hookup, Upper Floor
Exterior
Parking Features Garage - Side Entry, Inside Access, Garage Door Opener
Garage Spaces 3.0
Pool Black Bottom, Heated, Saltwater, In Ground
Utilities Available Cable TV, Cable TV Available, Electric Available, Fiber Optics Available, Phone Connected, Under Ground
Water Access N
Roof Type Shingle,Architectural Shingle
Accessibility 48\"+ Halls
Attached Garage 3
Total Parking Spaces 3
Garage Y
Building
Story 2.5
Foundation Concrete Perimeter, Active Radon Mitigation
Sewer On Site Septic, Holding Tank
Water Private, Well
Architectural Style Traditional
Level or Stories 2.5
Additional Building Above Grade, Below Grade
New Construction N
Schools
Elementary Schools Greenwood
Middle Schools Kennett
High Schools Kennet Con
School District Kennett Consolidated
Others
Pets Allowed Y
Senior Community No
Tax ID 62-07 -0038.1700
Ownership Fee Simple
SqFt Source Assessor
Security Features Fire Detection System,Motion Detectors,Security System,Smoke Detector
Horse Property N
Special Listing Condition Standard
Pets Allowed No Pet Restrictions
Read Less
Want to know what your home might be worth? Contact us for a FREE valuation!

Our team is ready to help you sell your home for the highest possible price ASAP

Bought with Elin T Green • Beiler-Campbell Realtors-Avondale
GET MORE INFORMATION





