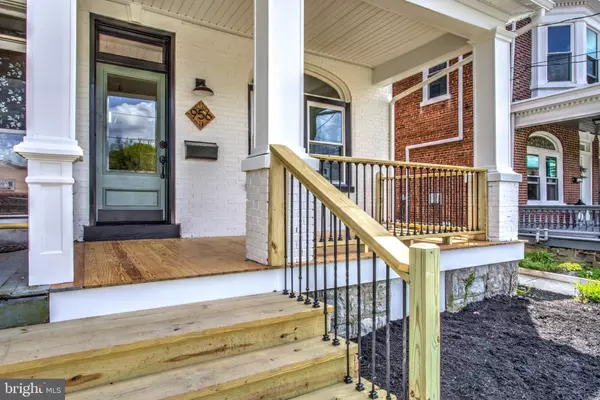$385,000
$399,900
3.7%For more information regarding the value of a property, please contact us for a free consultation.
956 E ORANGE ST Lancaster, PA 17602
4 Beds
3 Baths
2,177 SqFt
Key Details
Sold Price $385,000
Property Type Townhouse
Sub Type End of Row/Townhouse
Listing Status Sold
Purchase Type For Sale
Square Footage 2,177 sqft
Price per Sqft $176
Subdivision East Side Of City
MLS Listing ID PALA2017684
Sold Date 06/24/22
Style Traditional
Bedrooms 4
Full Baths 2
Half Baths 1
HOA Y/N N
Abv Grd Liv Area 2,177
Originating Board BRIGHT
Year Built 1910
Annual Tax Amount $4,199
Tax Year 2021
Lot Size 2,614 Sqft
Acres 0.06
Lot Dimensions 0.00 x 0.00
Property Description
Welcome to stunning 956 E Orange Street! This SPACIOUS home on a quiet block (w/ rare 2 CAR GARAGE!) has been beautifully remodeled with custom features and finishes. Entering the home youre greeted by a spacious, open floor plan with gleaming, re-finished hardwoods and lovingly restored exposed brick throughout. The oversized living space, complete with brick fireplace, leads you into a high-end kitchen remodel. This stunning white kitchen features an oversized island, custom range hood, and large bay window with additional bench seating. Upstairs the second floor boasts a light-filled primary bedroom suite. The bathroom is beautifully outfitted with a custom, classically designed double vanity, gorgeous tiled shower, and soaking tub. Additionally, there's a second bedroom and stunning full bath, as well as convenient upstairs laundry. The third floor features two more charming and well-sized bedrooms. This house also features replacement windows throughout, a brand-new natural gas HVAC system, new water heater, recently replaced or maintained roofs and completely updated mechanicals - so enjoy maintenance-free living for years to come! The two-car garage at the back of the property provides a rare opportunity for covered, off-street parking just minutes away from downtown Lancaster. Don't miss a chance to tour this incredible home!
Location
State PA
County Lancaster
Area Lancaster Twp (10534)
Zoning RESIDENTIAL
Rooms
Basement Unfinished
Interior
Interior Features Floor Plan - Open, Primary Bath(s), Recessed Lighting, Soaking Tub, Wood Floors
Hot Water Electric
Heating Forced Air
Cooling Central A/C
Flooring Ceramic Tile, Hardwood
Fireplaces Number 1
Fireplaces Type Non-Functioning, Brick
Equipment Dishwasher, Oven/Range - Electric, Microwave
Fireplace Y
Window Features Replacement,Transom
Appliance Dishwasher, Oven/Range - Electric, Microwave
Heat Source Natural Gas
Laundry Hookup, Upper Floor
Exterior
Exterior Feature Porch(es)
Parking Features Garage - Rear Entry
Garage Spaces 2.0
Water Access N
Roof Type Metal,Rubber,Architectural Shingle
Accessibility None
Porch Porch(es)
Total Parking Spaces 2
Garage Y
Building
Story 3
Foundation Stone
Sewer Public Sewer
Water Public
Architectural Style Traditional
Level or Stories 3
Additional Building Above Grade, Below Grade
Structure Type Dry Wall,High,Brick,Plaster Walls
New Construction N
Schools
School District School District Of Lancaster
Others
Senior Community No
Tax ID 340-49936-0-0000
Ownership Fee Simple
SqFt Source Assessor
Acceptable Financing Cash, Conventional, FHA, VA
Listing Terms Cash, Conventional, FHA, VA
Financing Cash,Conventional,FHA,VA
Special Listing Condition Standard
Read Less
Want to know what your home might be worth? Contact us for a FREE valuation!

Our team is ready to help you sell your home for the highest possible price ASAP

Bought with Jennifer L. King • RE/MAX Of Reading
GET MORE INFORMATION





