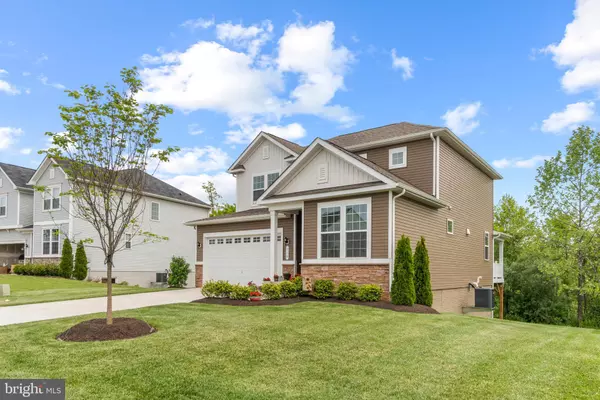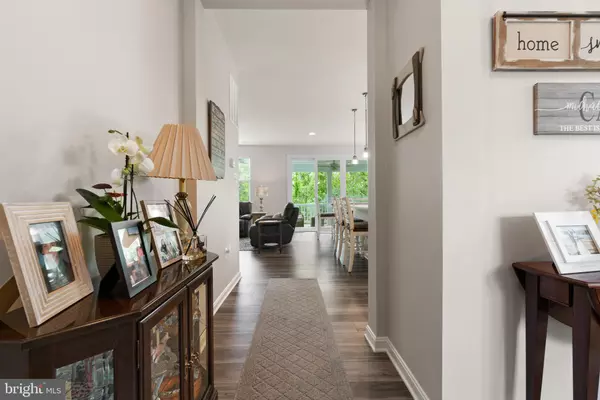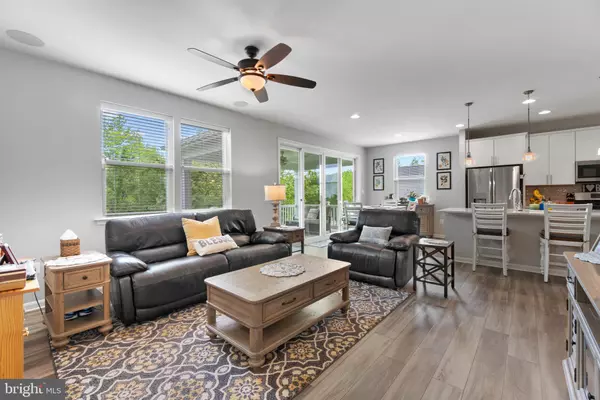$449,900
$449,900
For more information regarding the value of a property, please contact us for a free consultation.
718 SADDLEBROOK RD Culpeper, VA 22701
3 Beds
3 Baths
2,074 SqFt
Key Details
Sold Price $449,900
Property Type Single Family Home
Sub Type Detached
Listing Status Sold
Purchase Type For Sale
Square Footage 2,074 sqft
Price per Sqft $216
Subdivision Mountain Brook Estates
MLS Listing ID VACU2000516
Sold Date 11/19/21
Style Colonial,Craftsman
Bedrooms 3
Full Baths 2
Half Baths 1
HOA Fees $26/qua
HOA Y/N Y
Abv Grd Liv Area 2,074
Originating Board BRIGHT
Year Built 2018
Annual Tax Amount $2,100
Tax Year 2021
Lot Size 0.478 Acres
Acres 0.48
Property Description
BACK ON THE MARKET DUE TO BUYERS FINANCING!! Gorgeous Colonial located in Culpeper, one of Americas top rated small towns. This home shows like a model home and would make Chip and Joanna envious. Over 2,000 sq. ft. of finished living space, with a large unfinished basement with rough-in for bathroom is ready for the new owners to put their own touch on this great property. The main-level features wide-plank Luxury Vinyl flooring throughout. The hub of the home is the Great room which open to spacious Kitchen with large eat-in area and features quartz counters, large island with pendant lights, upgraded stainless steel appliances including gas range and high-end cabinets. Access the awesome covered deck from the main-living area and enjoy taking in the privacy and views overlooking the large, wooded preserve. A first-floor office provides the convenience of a “work-from-home” setting or could be easily converted into a fourth bedroom.
The Primary Bedroom en-suite has a double vanity, as well as an additional dressing vanity area. The large walk-in shower and spacious closet make this owner's suite perfect! Two additional bedrooms and large full bath with ceramic tile floors complete the upstairs. The entire home reflects the impeccable care the owners have taken to make everything in the home perfect! A desirable community in a fantastic location; don't miss this one!
Location
State VA
County Culpeper
Zoning R1
Rooms
Other Rooms Dining Room, Primary Bedroom, Bedroom 2, Bedroom 3, Kitchen, Study, Great Room, Laundry
Basement Rear Entrance, Sump Pump, Full, Unfinished, Walkout Level
Interior
Interior Features Attic, Family Room Off Kitchen, Kitchen - Island, Primary Bath(s), Upgraded Countertops, Ceiling Fan(s), Window Treatments, Recessed Lighting, Floor Plan - Open
Hot Water Natural Gas
Heating Programmable Thermostat, Forced Air
Cooling Central A/C, Programmable Thermostat, Heat Pump(s)
Flooring Carpet, Ceramic Tile, Other
Equipment Dishwasher, Disposal, Dryer, ENERGY STAR Clothes Washer, ENERGY STAR Dishwasher, ENERGY STAR Refrigerator, Icemaker, Microwave, Exhaust Fan, Oven/Range - Gas, Refrigerator, Stainless Steel Appliances, Water Heater
Fireplace N
Appliance Dishwasher, Disposal, Dryer, ENERGY STAR Clothes Washer, ENERGY STAR Dishwasher, ENERGY STAR Refrigerator, Icemaker, Microwave, Exhaust Fan, Oven/Range - Gas, Refrigerator, Stainless Steel Appliances, Water Heater
Heat Source Natural Gas
Exterior
Exterior Feature Deck(s), Roof
Parking Features Garage Door Opener
Garage Spaces 2.0
Amenities Available Tot Lots/Playground
Water Access N
Roof Type Shingle
Accessibility None
Porch Deck(s), Roof
Attached Garage 2
Total Parking Spaces 2
Garage Y
Building
Lot Description Backs to Trees, Landscaping
Story 3
Sewer Public Sewer
Water Public
Architectural Style Colonial, Craftsman
Level or Stories 3
Additional Building Above Grade
Structure Type 9'+ Ceilings
New Construction N
Schools
Elementary Schools Pearl Sample
Middle Schools Floyd T. Binns
High Schools Eastern View
School District Culpeper County Public Schools
Others
HOA Fee Include Management,Snow Removal
Senior Community No
Tax ID 4- - - -1
Ownership Fee Simple
SqFt Source Estimated
Security Features Smoke Detector
Acceptable Financing FHA, Conventional, Cash, VA
Listing Terms FHA, Conventional, Cash, VA
Financing FHA,Conventional,Cash,VA
Special Listing Condition Standard
Read Less
Want to know what your home might be worth? Contact us for a FREE valuation!

Our team is ready to help you sell your home for the highest possible price ASAP

Bought with Christopher M Trower Sr. • United Real Estate
GET MORE INFORMATION





