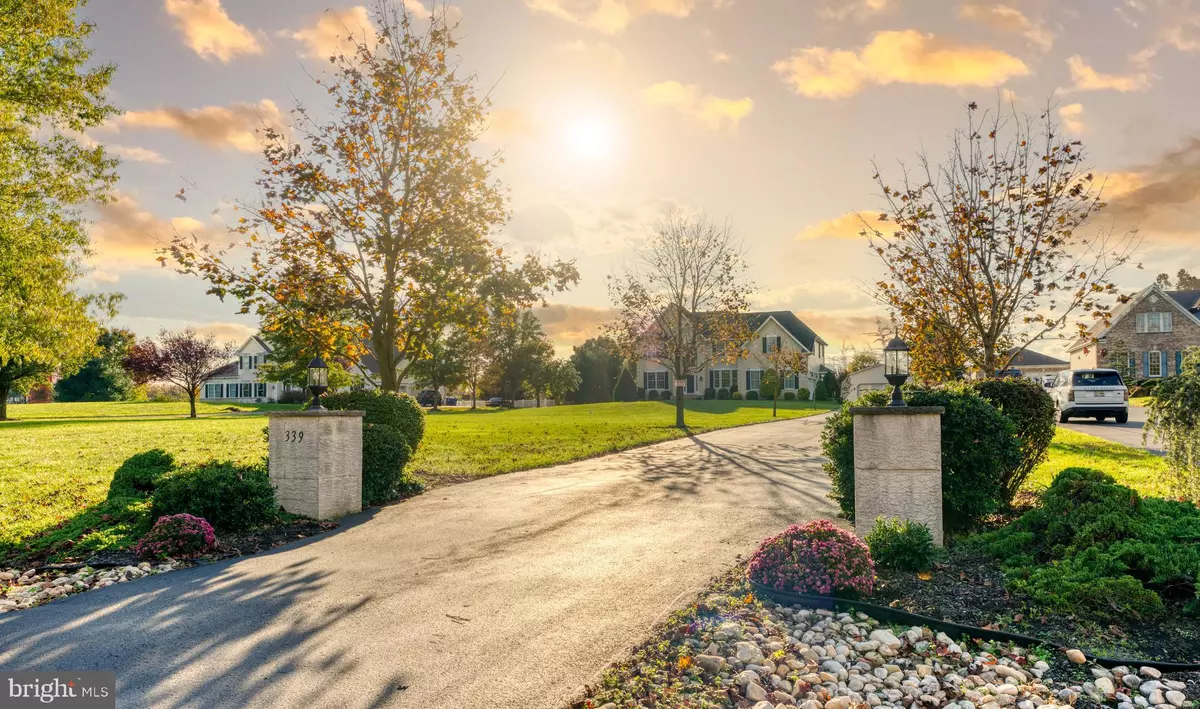$695,000
$649,900
6.9%For more information regarding the value of a property, please contact us for a free consultation.
339 RED LION RD Southampton, NJ 08088
4 Beds
4 Baths
5,246 SqFt
Key Details
Sold Price $695,000
Property Type Single Family Home
Sub Type Detached
Listing Status Sold
Purchase Type For Sale
Square Footage 5,246 sqft
Price per Sqft $132
Subdivision None Available
MLS Listing ID NJBL2009778
Sold Date 01/10/22
Style Contemporary
Bedrooms 4
Full Baths 3
Half Baths 1
HOA Y/N N
Abv Grd Liv Area 3,546
Originating Board BRIGHT
Year Built 2000
Annual Tax Amount $12,253
Tax Year 2021
Lot Size 2.629 Acres
Acres 2.63
Property Description
Welcome home to this grand property in the sought-after area of Southampton, NJ. On a sprawling 2.63 acres, this property features four huge bedrooms, three and a half bathrooms, a two-car attached garage, and a 1,700sq ft. fully finished basement with a custom bar, pool table, and office space. Just walk through the front door; you will be amazed at the grand entranceway and staircase showcasing a gorgeous Swarovski chandelier. The main floor boasts an open renovated kitchen, a large sitting room with a cozy fireplace, a private library/office space, and a convenient main floor laundry room. Upstairs you will fall in love with the large master suite featuring a sitting room and a huge walk-in closet. And that's just the inside! Stroll outside, where you will find your slice of paradise with a peaceful back porch, tons of space to make your open-air dreams come true, and an outside pole barn complete with electricity, heat, & cable. Schedule your private showing today!
Location
State NJ
County Burlington
Area Southampton Twp (20333)
Zoning RR
Rooms
Basement Fully Finished, Full, Interior Access
Interior
Interior Features Attic, Dining Area, Ceiling Fan(s), Floor Plan - Traditional, Formal/Separate Dining Room, Kitchen - Island, Soaking Tub, Store/Office, Walk-in Closet(s)
Hot Water Electric
Heating Forced Air
Cooling Central A/C
Flooring Carpet, Ceramic Tile, Hardwood
Fireplaces Number 1
Fireplaces Type Gas/Propane
Equipment Built-In Microwave, Dishwasher, Disposal, Dryer - Electric, Oven/Range - Electric, Water Heater, Washer
Furnishings No
Fireplace Y
Appliance Built-In Microwave, Dishwasher, Disposal, Dryer - Electric, Oven/Range - Electric, Water Heater, Washer
Heat Source Propane - Leased
Laundry Main Floor
Exterior
Exterior Feature Porch(es)
Parking Features Garage - Side Entry
Garage Spaces 2.0
Water Access N
Roof Type Composite
Accessibility 2+ Access Exits
Porch Porch(es)
Attached Garage 2
Total Parking Spaces 2
Garage Y
Building
Story 2
Foundation Block
Sewer Public Septic
Water Well
Architectural Style Contemporary
Level or Stories 2
Additional Building Above Grade, Below Grade
Structure Type 9'+ Ceilings,Tray Ceilings
New Construction N
Schools
High Schools Seneca
School District Southampton Township Public Schools
Others
Pets Allowed Y
Senior Community No
Tax ID 33-01801-00020 13
Ownership Fee Simple
SqFt Source Assessor
Security Features Security System
Acceptable Financing Cash, Conventional, FHA, FNMA, VA, USDA
Horse Property N
Listing Terms Cash, Conventional, FHA, FNMA, VA, USDA
Financing Cash,Conventional,FHA,FNMA,VA,USDA
Special Listing Condition Standard
Pets Allowed No Pet Restrictions
Read Less
Want to know what your home might be worth? Contact us for a FREE valuation!

Our team is ready to help you sell your home for the highest possible price ASAP

Bought with Samantha Grundlock • Keller Williams Realty - Cherry Hill
GET MORE INFORMATION





