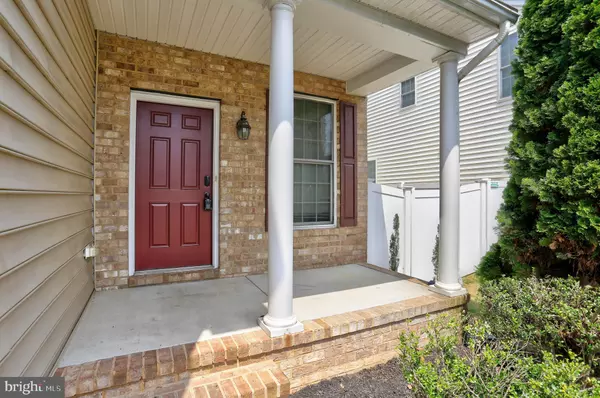$415,000
$399,999
3.8%For more information regarding the value of a property, please contact us for a free consultation.
8218 LEXINGTON DR Severn, MD 21144
4 Beds
4 Baths
2,187 SqFt
Key Details
Sold Price $415,000
Property Type Single Family Home
Sub Type Detached
Listing Status Sold
Purchase Type For Sale
Square Footage 2,187 sqft
Price per Sqft $189
Subdivision Colonial Park
MLS Listing ID MDAA469782
Sold Date 07/02/21
Style Colonial
Bedrooms 4
Full Baths 3
Half Baths 1
HOA Y/N N
Abv Grd Liv Area 1,630
Originating Board BRIGHT
Year Built 2008
Annual Tax Amount $4,168
Tax Year 2021
Lot Size 4,561 Sqft
Acres 0.1
Property Description
**HIGHEST AND BEST DUE BY MONDAY MAY 31st AT NOON - Please contact Alt Agent Nick Catt directly if you have any questions**You will fall in love with this wonderful single family home. Drive into your private driveway and into your attached garage, or walk up to your relaxing porch. The main level boasts an open floor plan from kitchen into dining room into living room. 42 inch cabinets with SS appliances in the kitchen with more than enough counter top space. Step outside the sliding door to enjoy your fully fenced yard and eat outside. The living room has more than enough space for large couch (s) and hang a TV on that wall. Head upstairs and wait till you see the primary bedroom! The owners bedroom has a large walk in closet, an on suite bathroom and more than enough space along with neutral colors and a ceiling fan. The on suite itself has double vanities, large tub and stand up shower. The 2nd and 3rd bedrooms are large and freshly painted. The second full bathroom with recent wood laminate flooring along with the dryer and washer are on the bedroom level. Head downstairs to the fully basement with a rec room and a 4th bedroom. There is another full bathroom in the basement too for your guests. There is also a walk out from the lower level for anyone to step outside. This home has it all - make it your own! Fresh paint May 2021!
Location
State MD
County Anne Arundel
Zoning R5
Rooms
Other Rooms Living Room, Dining Room, Primary Bedroom, Bedroom 2, Bedroom 3, Bedroom 4, Kitchen, Family Room, Foyer
Basement Connecting Stairway, Daylight, Partial, Full, Fully Finished, Improved, Interior Access, Outside Entrance, Side Entrance, Space For Rooms, Walkout Stairs, Windows
Interior
Interior Features Attic, Floor Plan - Open, Kitchen - Eat-In, Kitchen - Table Space, Primary Bath(s), Upgraded Countertops
Hot Water Electric
Heating Heat Pump(s), Programmable Thermostat
Cooling Central A/C, Programmable Thermostat
Equipment Dishwasher, Disposal, Exhaust Fan, Oven - Self Cleaning, Oven - Single, Oven/Range - Electric, Refrigerator, Water Heater, Built-In Microwave, Dryer, Washer
Fireplace N
Window Features Double Pane,Screens,Vinyl Clad
Appliance Dishwasher, Disposal, Exhaust Fan, Oven - Self Cleaning, Oven - Single, Oven/Range - Electric, Refrigerator, Water Heater, Built-In Microwave, Dryer, Washer
Heat Source Electric
Laundry Dryer In Unit, Has Laundry, Upper Floor, Washer In Unit
Exterior
Parking Features Additional Storage Area, Garage - Front Entry, Garage Door Opener, Inside Access
Garage Spaces 1.0
Fence Privacy, Rear, Vinyl
Water Access N
Accessibility None
Attached Garage 1
Total Parking Spaces 1
Garage Y
Building
Lot Description Landscaping
Story 3
Sewer Public Septic, Public Sewer
Water Public
Architectural Style Colonial
Level or Stories 3
Additional Building Above Grade, Below Grade
Structure Type Dry Wall
New Construction N
Schools
School District Anne Arundel County Public Schools
Others
Senior Community No
Tax ID 020415590228896
Ownership Fee Simple
SqFt Source Assessor
Security Features Main Entrance Lock,Smoke Detector,Security System
Special Listing Condition Standard
Read Less
Want to know what your home might be worth? Contact us for a FREE valuation!

Our team is ready to help you sell your home for the highest possible price ASAP

Bought with Ligia Gonzalez • Spring Hill Real Estate, LLC.
GET MORE INFORMATION





