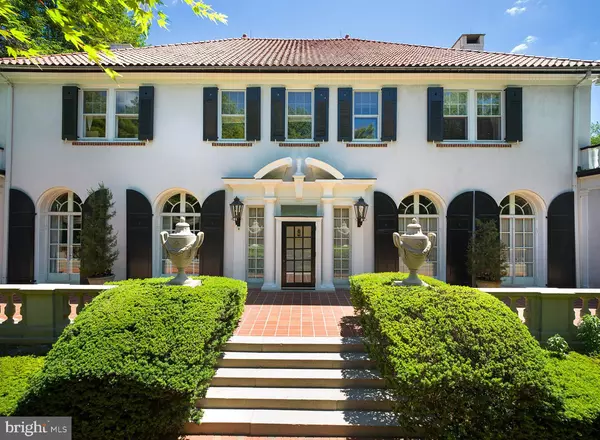$2,350,000
$2,499,000
6.0%For more information regarding the value of a property, please contact us for a free consultation.
224 N BOWMAN AVE Merion Station, PA 19066
8 Beds
10 Baths
9,692 SqFt
Key Details
Sold Price $2,350,000
Property Type Single Family Home
Sub Type Detached
Listing Status Sold
Purchase Type For Sale
Square Footage 9,692 sqft
Price per Sqft $242
Subdivision Merion Estates
MLS Listing ID PAMC693862
Sold Date 12/22/21
Style Other
Bedrooms 8
Full Baths 7
Half Baths 3
HOA Y/N N
Abv Grd Liv Area 9,692
Originating Board BRIGHT
Year Built 1922
Annual Tax Amount $37,039
Tax Year 2021
Lot Size 1.779 Acres
Acres 1.78
Lot Dimensions 468.00 x 0.00
Property Description
Grandeur from the peak of the golden era on the Main Line when homes were built as a statement to the enduring legacy of their creators, with materials & craftsmanship meant to last through the agesin homage to their European inspirations! Once in a lifetime opportunity to acquire one of the most spectacular homes in Lower Merion! The perfect marriage of Old World sophistication with all the luxury of modern day amenities. Only the finest materials & highest levels of precision craftsmanship were used to construct & maintain this stately home. Exquisite gas-lit iron gates open to a long private driveway, lined by lush hedges, specimen trees & stone fountains, leading to the residence. A balustrade terrace takes you to the oversized front door entry with glass sidelights & opens to the grand foyer with black & white marble floor & elegant staircase & leads to the Formal Living Room & Formal Dining Room both with architectural details & fireplaces. An updated Kitchen with professional appliances, Butler Pantry, Mud room with door to parking area & garages & door to the rear yard, heated Pool & Terrace. Office/Study, Family room, Sunroom with built-in entertainment bar, opening to the rear terrace plus French doors to the spacious heated greenhouse. Two guest powder rooms & a door from the center hall open to the terrace & completes the main level. The gracious 2nd level offers Master suite with his/her bathrooms & dressing rooms plus 4 en-suite bedrooms. Rear stairway to the original servant quarters with 2 large bedrooms a full hall bath plus storage rooms. The 3rd floor with 2 family bedrooms & an updated full bath also boasts a sitting room. There is garaging for 3 cars with a stairway to a one bedroom apartment with a kitchenette & full bath.plus a gardeners cottage. An absolutely spectacular property, yet comfortable also, for everyday family living & gatherings. Featuring park-like grounds & privacy, yet close to shops, fine dining, sought after Lower Merion Schools & most conveniently located, just minutes to all major roadways, King of Prussia, Center City, Philadelphia Airport, R-5 train & an easy train ride to New York City!
Location
State PA
County Montgomery
Area Lower Merion Twp (10640)
Zoning RESIDENTIAL
Rooms
Basement Full
Interior
Interior Features 2nd Kitchen, Attic, Built-Ins, Butlers Pantry, Carpet, Cedar Closet(s), Ceiling Fan(s), Crown Moldings, Floor Plan - Traditional, Formal/Separate Dining Room, Kitchen - Eat-In, Kitchen - Table Space, Kitchenette, Primary Bath(s), Pantry, Recessed Lighting, Stall Shower, Walk-in Closet(s), Wet/Dry Bar, Wood Floors
Hot Water Natural Gas
Heating Heat Pump(s), Hot Water
Cooling Central A/C
Flooring Carpet, Ceramic Tile, Hardwood, Marble, Terrazzo
Fireplaces Number 4
Equipment Built-In Microwave, Built-In Range, Commercial Range, Dishwasher, Disposal, Dryer, Exhaust Fan, Extra Refrigerator/Freezer, Microwave, Oven - Double, Oven - Self Cleaning, Oven/Range - Gas, Refrigerator, Six Burner Stove, Stainless Steel Appliances, Washer, Water Heater
Fireplace Y
Window Features Palladian
Appliance Built-In Microwave, Built-In Range, Commercial Range, Dishwasher, Disposal, Dryer, Exhaust Fan, Extra Refrigerator/Freezer, Microwave, Oven - Double, Oven - Self Cleaning, Oven/Range - Gas, Refrigerator, Six Burner Stove, Stainless Steel Appliances, Washer, Water Heater
Heat Source Natural Gas
Laundry Lower Floor
Exterior
Exterior Feature Patio(s), Porch(es), Terrace
Parking Features Garage - Side Entry, Garage Door Opener, Oversized
Garage Spaces 3.0
Fence Fully, Other
Pool In Ground, Heated, Filtered, Fenced
Utilities Available Cable TV
Water Access N
Roof Type Tile
Accessibility None
Porch Patio(s), Porch(es), Terrace
Attached Garage 3
Total Parking Spaces 3
Garage Y
Building
Story 3.5
Sewer Public Sewer
Water Public
Architectural Style Other
Level or Stories 3.5
Additional Building Above Grade, Below Grade
New Construction N
Schools
Elementary Schools Cynwyd
Middle Schools Bala Cynwyd
High Schools Lower Merion
School District Lower Merion
Others
Senior Community No
Tax ID 40-00-06364-004
Ownership Fee Simple
SqFt Source Estimated
Security Features 24 hour security,Carbon Monoxide Detector(s),Security Gate,Security System,Smoke Detector,Surveillance Sys
Special Listing Condition Standard
Read Less
Want to know what your home might be worth? Contact us for a FREE valuation!

Our team is ready to help you sell your home for the highest possible price ASAP

Bought with Linda Z • BHHS Fox & Roach-Gladwyne
GET MORE INFORMATION





