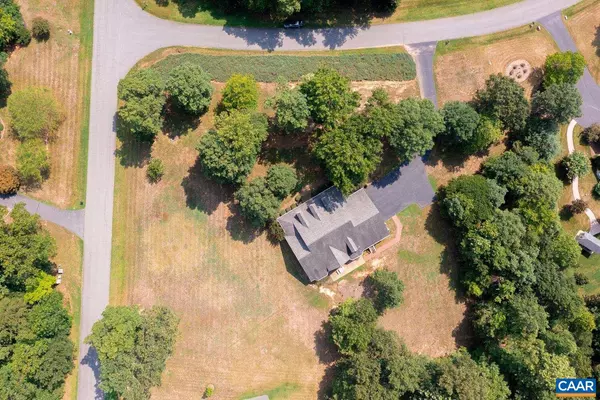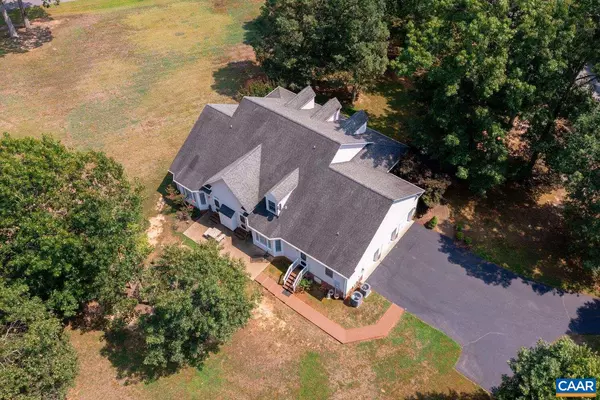$710,000
$699,900
1.4%For more information regarding the value of a property, please contact us for a free consultation.
2291 HARTLAND CT Charlottesville, VA 22911
4 Beds
4 Baths
3,500 SqFt
Key Details
Sold Price $710,000
Property Type Single Family Home
Sub Type Detached
Listing Status Sold
Purchase Type For Sale
Square Footage 3,500 sqft
Price per Sqft $202
Subdivision Bentivar
MLS Listing ID 621145
Sold Date 09/24/21
Style Traditional
Bedrooms 4
Full Baths 3
Half Baths 1
HOA Y/N N
Abv Grd Liv Area 3,500
Originating Board CAAR
Year Built 2000
Annual Tax Amount $5,019
Tax Year 2021
Lot Size 2.000 Acres
Acres 2.0
Property Description
Classic Southern Living with the most beautiful front porch you will find. Homes like this are rare and do not come around often. Mature trees and landscape on a beautiful 2 acre corner lot in Bentivar offering a fantastic floor plan with high ceilings, wonderful gathering spaces both formal and informal, hardwood floors throughout & beautiful mouldings and trim. First floor owner suite is perfect with a lovely ensuite and large walk-in closet for two. The foyer is large and wide with gorgeous dining room and living room flanking right and left. Walking into the family room the large space with vaulted ceiling opens up and feels like a beach home with gorgeous natural light open to the beautiful large kitchen, eating area with loads of windows overlooking the patio and back yard. Upstairs has 3 bedrooms with 2 sharing a jack and jill set up and a one bedroom private ensuite. The large bonus room completes the upstairs. The 3 car garage is huge, can house 3 cars plus all of your other storage needs. Your dream home is here.,Cherry Cabinets,Fireplace in Family Room
Location
State VA
County Albemarle
Zoning RA
Rooms
Other Rooms Living Room, Dining Room, Primary Bedroom, Kitchen, Family Room, Laundry, Primary Bathroom, Full Bath, Half Bath, Additional Bedroom
Main Level Bedrooms 1
Interior
Interior Features Central Vacuum, Central Vacuum, Walk-in Closet(s), Kitchen - Eat-In, Kitchen - Island, Pantry, Entry Level Bedroom, Primary Bath(s)
Heating Heat Pump(s)
Cooling Central A/C
Flooring Carpet, Ceramic Tile, Hardwood
Fireplaces Number 1
Fireplaces Type Gas/Propane, Fireplace - Glass Doors
Equipment Washer/Dryer Hookups Only, Dishwasher, Disposal, Oven - Double, Oven/Range - Electric, Microwave, Refrigerator, Oven - Wall
Fireplace Y
Window Features Double Hung,Insulated,Screens,Vinyl Clad
Appliance Washer/Dryer Hookups Only, Dishwasher, Disposal, Oven - Double, Oven/Range - Electric, Microwave, Refrigerator, Oven - Wall
Exterior
Parking Features Other, Garage - Side Entry
Roof Type Architectural Shingle
Accessibility None
Road Frontage Public
Garage Y
Building
Lot Description Landscaping, Level, Sloping, Cul-de-sac
Story 1.5
Foundation Block, Crawl Space
Sewer Septic Exists
Water Well
Architectural Style Traditional
Level or Stories 1.5
Additional Building Above Grade, Below Grade
Structure Type 9'+ Ceilings,Tray Ceilings,Vaulted Ceilings,Cathedral Ceilings
New Construction N
Schools
Elementary Schools Baker-Butler
Middle Schools Sutherland
High Schools Albemarle
School District Albemarle County Public Schools
Others
Ownership Other
Special Listing Condition Standard
Read Less
Want to know what your home might be worth? Contact us for a FREE valuation!

Our team is ready to help you sell your home for the highest possible price ASAP

Bought with GUNNELS GROUP • LONG & FOSTER - LAKE MONTICELLO
GET MORE INFORMATION





