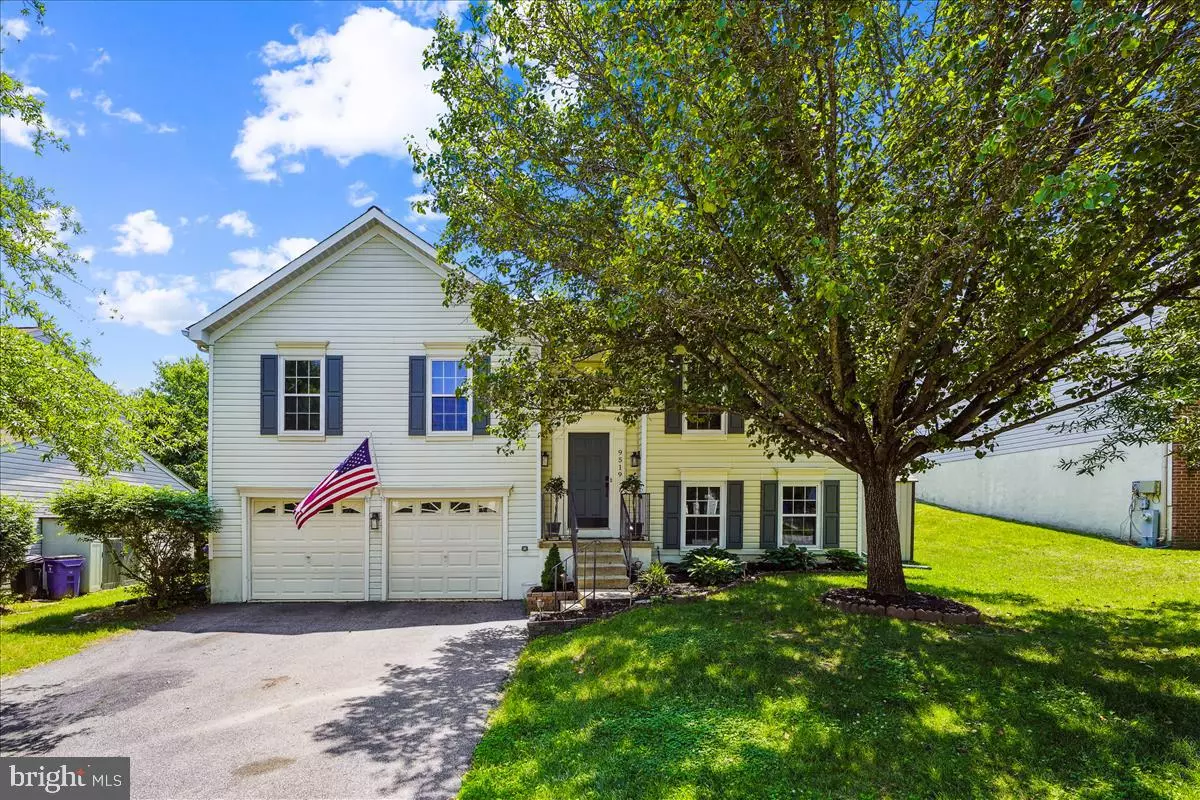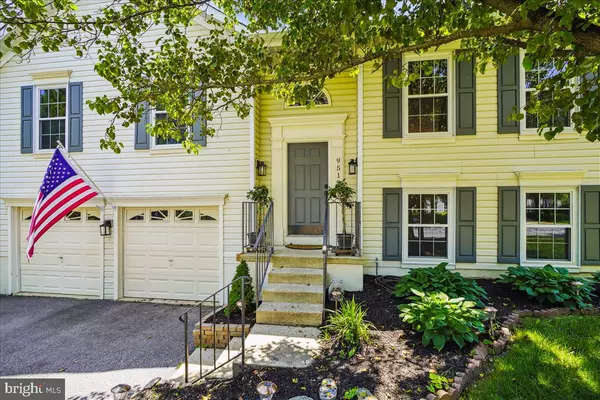$525,000
$499,900
5.0%For more information regarding the value of a property, please contact us for a free consultation.
9519 KINGS GRANT RD Laurel, MD 20723
5 Beds
3 Baths
1,625 SqFt
Key Details
Sold Price $525,000
Property Type Single Family Home
Sub Type Detached
Listing Status Sold
Purchase Type For Sale
Square Footage 1,625 sqft
Price per Sqft $323
Subdivision Kings Woods
MLS Listing ID MDHW2016200
Sold Date 08/17/22
Style Split Foyer
Bedrooms 5
Full Baths 3
HOA Fees $15/mo
HOA Y/N Y
Abv Grd Liv Area 1,225
Originating Board BRIGHT
Year Built 1993
Annual Tax Amount $5,414
Tax Year 2021
Lot Size 6,128 Sqft
Acres 0.14
Property Description
LAUREL... KINGS WOODS... Welcome to this charming home in Kings Woods subdivision ** This amazing home features 5 bedrooms and 3 full baths. Enter the home and go upstairs to the spacious living room plus dining area plus eat-in kitchen and 3 bedrooms and 2 full baths ** Kitchen has granite countertops and stainless steel appliances ** Downstairs features 2 more bedrooms and a full bath ** There is a huge private deck **The master bathroom was updated in 2019 ** Windows new in 2016 ** New roof 2015 ** New HVAC and hot water heater 2012** There is a two-car garage and a shed ** Open house on June 4th from 1 to 3 pm ** Prefer mid-August closing
Location
State MD
County Howard
Zoning RSC
Rooms
Basement Connecting Stairway, Daylight, Partial, Fully Finished, Heated, Improved, Outside Entrance, Partially Finished, Rear Entrance, Water Proofing System, Walkout Level
Main Level Bedrooms 3
Interior
Interior Features Attic, Carpet, Dining Area, Entry Level Bedroom, Floor Plan - Open, Floor Plan - Traditional, Formal/Separate Dining Room, Primary Bath(s), Stall Shower, Tub Shower, Upgraded Countertops, Walk-in Closet(s)
Hot Water Electric
Heating Central, Forced Air
Cooling Central A/C
Equipment Dishwasher, Disposal, Dryer, Exhaust Fan, Icemaker, Refrigerator, Stainless Steel Appliances, Washer
Fireplace N
Window Features Double Pane,Replacement,Screens
Appliance Dishwasher, Disposal, Dryer, Exhaust Fan, Icemaker, Refrigerator, Stainless Steel Appliances, Washer
Heat Source Electric
Exterior
Exterior Feature Deck(s)
Parking Features Garage - Front Entry, Garage Door Opener
Garage Spaces 2.0
Water Access N
Accessibility None
Porch Deck(s)
Attached Garage 2
Total Parking Spaces 2
Garage Y
Building
Story 2
Foundation Block
Sewer Public Sewer
Water Public
Architectural Style Split Foyer
Level or Stories 2
Additional Building Above Grade, Below Grade
New Construction N
Schools
Elementary Schools Forest Ridge
Middle Schools Patuxent Valley
High Schools Hammond
School District Howard County Public School System
Others
Senior Community No
Tax ID 1406538711
Ownership Fee Simple
SqFt Source Assessor
Special Listing Condition Standard
Read Less
Want to know what your home might be worth? Contact us for a FREE valuation!

Our team is ready to help you sell your home for the highest possible price ASAP

Bought with Ryan R Briggs • Anne Arundel Properties, Inc.
GET MORE INFORMATION





