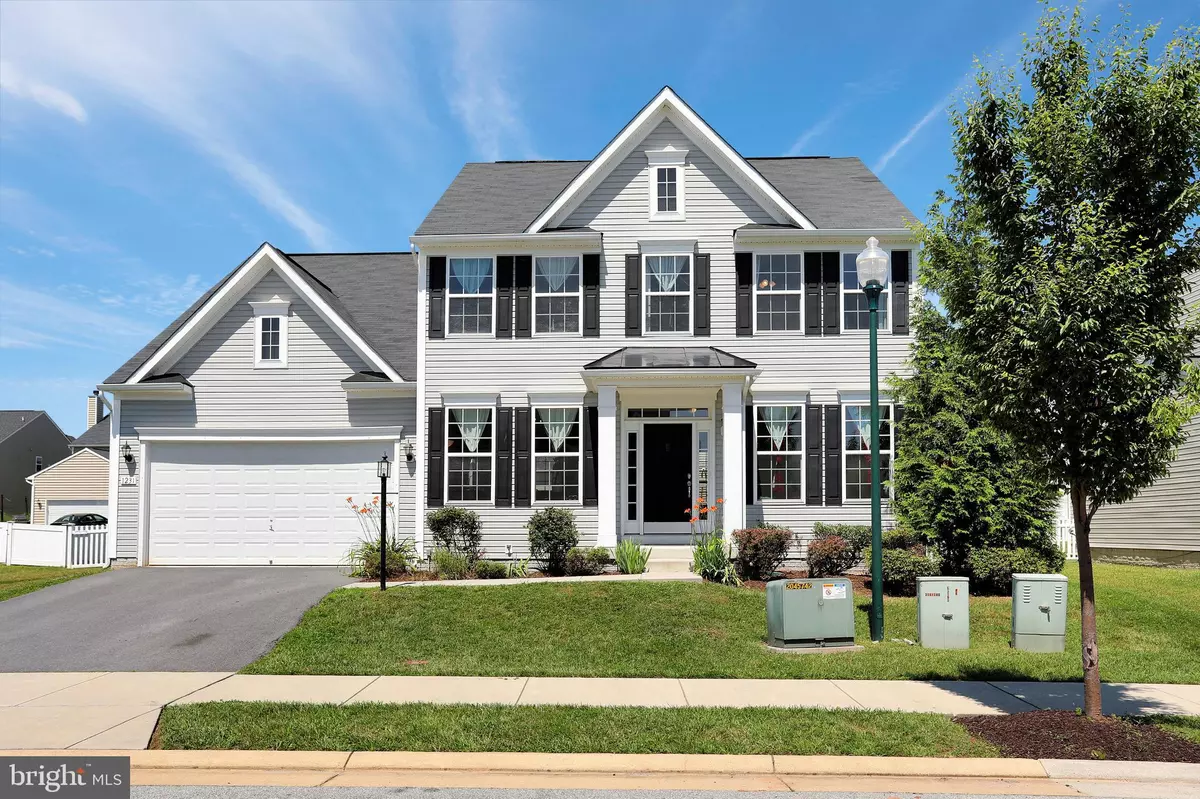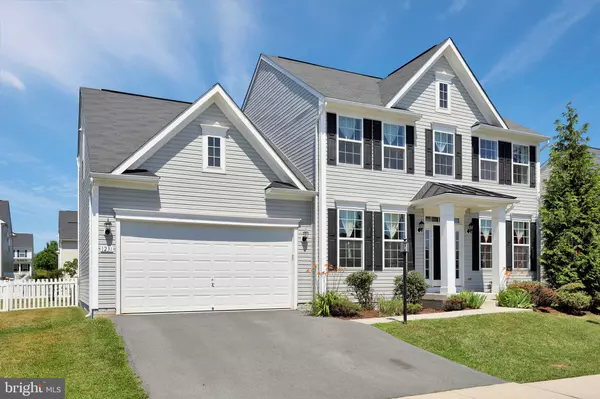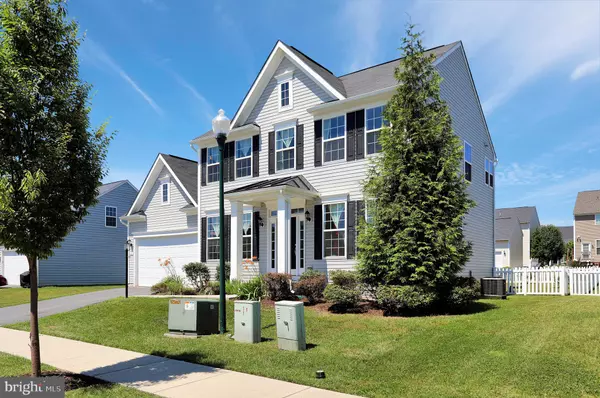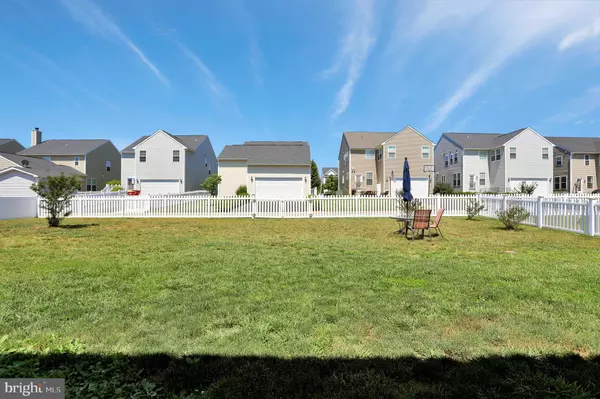$305,000
$324,900
6.1%For more information regarding the value of a property, please contact us for a free consultation.
1231 STALLION ST Ranson, WV 25438
4 Beds
3 Baths
3,600 SqFt
Key Details
Sold Price $305,000
Property Type Single Family Home
Sub Type Detached
Listing Status Sold
Purchase Type For Sale
Square Footage 3,600 sqft
Price per Sqft $84
Subdivision Fairfax Crossing
MLS Listing ID WVJF139094
Sold Date 08/14/20
Style Colonial
Bedrooms 4
Full Baths 2
Half Baths 1
HOA Fees $50/mo
HOA Y/N Y
Abv Grd Liv Area 2,980
Originating Board BRIGHT
Year Built 2012
Annual Tax Amount $2,238
Tax Year 2019
Lot Size 5,323 Sqft
Acres 0.12
Property Description
COLONIAL IN FAIRFAX CROSSING! Four Spacious Bedrooms, with Two and a half Bathrooms, Formal Living & Dining Rooms, Large Family Room Open to the Kitchen, and Large Butlers Pantry with Lots of Cabinet Space! Full Basement that features a walkout to the Rear Yard! Large flat rear yard that is completely fenced. Located in a Very Convenient and Commuter Friendly Location!Community has sidewalks throughout, with quick drive to Restaurants, Shopping, and Medical!
Location
State WV
County Jefferson
Zoning 101
Rooms
Other Rooms Living Room, Dining Room, Primary Bedroom, Bedroom 2, Bedroom 3, Bedroom 4, Kitchen, Family Room, Foyer, Bathroom 1, Primary Bathroom, Half Bath
Basement Full
Interior
Interior Features Ceiling Fan(s), Chair Railings, Dining Area, Floor Plan - Open, Kitchen - Island, Primary Bath(s), Recessed Lighting, Walk-in Closet(s), Wood Floors
Hot Water Electric
Heating Heat Pump(s)
Cooling Central A/C
Flooring Carpet, Hardwood
Equipment Built-In Microwave, Dishwasher, Stove, Refrigerator
Fireplace N
Window Features Double Pane
Appliance Built-In Microwave, Dishwasher, Stove, Refrigerator
Heat Source Electric
Exterior
Parking Features Garage - Front Entry
Garage Spaces 4.0
Fence Rear, Vinyl
Utilities Available Cable TV Available, DSL Available
Water Access N
Roof Type Shingle
Street Surface Alley,Paved
Accessibility None
Attached Garage 2
Total Parking Spaces 4
Garage Y
Building
Lot Description Rear Yard, Level
Story 3
Sewer Public Sewer
Water Public
Architectural Style Colonial
Level or Stories 3
Additional Building Above Grade, Below Grade
Structure Type 9'+ Ceilings,Dry Wall
New Construction N
Schools
School District Jefferson County Schools
Others
Pets Allowed Y
Senior Community No
Tax ID 088C021500000000
Ownership Fee Simple
SqFt Source Estimated
Acceptable Financing Cash, Conventional, FHA, Rural Development, USDA, VA
Horse Property N
Listing Terms Cash, Conventional, FHA, Rural Development, USDA, VA
Financing Cash,Conventional,FHA,Rural Development,USDA,VA
Special Listing Condition Standard
Pets Allowed Cats OK, Dogs OK
Read Less
Want to know what your home might be worth? Contact us for a FREE valuation!

Our team is ready to help you sell your home for the highest possible price ASAP

Bought with Alison L Roberts • Keller Williams Realty Advantage
GET MORE INFORMATION





