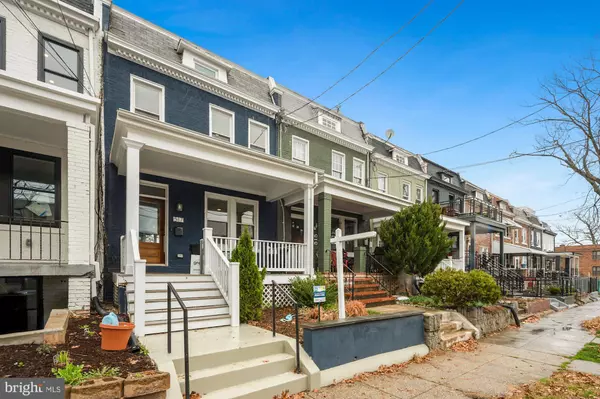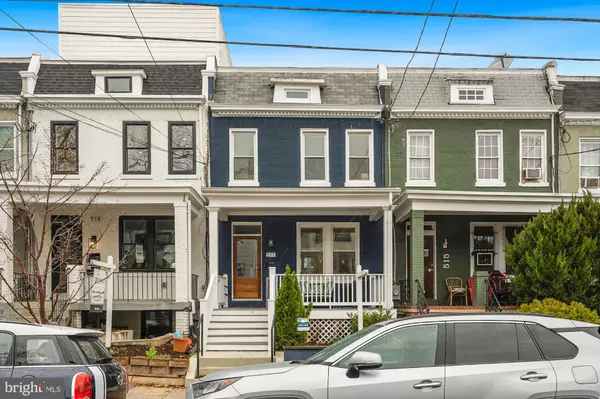$895,000
$899,900
0.5%For more information regarding the value of a property, please contact us for a free consultation.
517 LONGFELLOW ST NW Washington, DC 20011
4 Beds
4 Baths
2,160 SqFt
Key Details
Sold Price $895,000
Property Type Townhouse
Sub Type Interior Row/Townhouse
Listing Status Sold
Purchase Type For Sale
Square Footage 2,160 sqft
Price per Sqft $414
Subdivision Brightwood
MLS Listing ID DCDC2041864
Sold Date 04/19/22
Style Colonial
Bedrooms 4
Full Baths 3
Half Baths 1
HOA Y/N N
Abv Grd Liv Area 1,440
Originating Board BRIGHT
Year Built 1923
Annual Tax Amount $3,562
Tax Year 2021
Lot Size 1,439 Sqft
Acres 0.03
Property Description
Welcome home to Brightwood Park! Attention to detail at every corner in this 2017 lovingly renovated rowhome. The open floor plan living area shines with coffered ceilings, recessed lights and hardwood floors. Large windows flood the home with light from front to back. Ample space for a full dining table to host all your holiday parties. The kitchen is a dream with shaker style cabinets, stone countertops, and stainless steel appliances including a wine fridge, dishwasher, large fridge and aBertazzonirange with hood. A breakfast bar, powder room and mini-mudroom nook complete the main floor. Upstairs you'll find a light filled primary suite with ceiling fan and rolling closet doors. Plus an ensuite bathroom with a double sink vanity and a shower with white subway tile. Two more bedrooms, a second full bath and black-out curtains for all the bedrooms complete the upper level. The basement boasts a fourth bedroom with a private entrance as well as a wet bar and a third full bathroom. The front patio and the back deck offer multiple outdoor entertaining options. A two car parking pad and rolling garage door cover your parking needs.Located within 2 miles from 3 Metro Stations (Both Red, Green, and Yellow Lines)and just blocks away from up and coming Kennedy St. featuring Anxo Cider, Mita Cafe, Soups Up, Everyday Sunday Ice Cream, Lighthouse Yoga, Golden Flour Bakery, Brightwood Pizza and less than 2 miles to The Parks at Walter Reed.
Location
State DC
County Washington
Zoning RF-1
Direction South
Rooms
Basement Rear Entrance, Outside Entrance, Fully Finished, Heated, Walkout Stairs, Windows
Interior
Interior Features Combination Kitchen/Dining, Kitchen - Gourmet, Breakfast Area, Kitchen - Island, Kitchen - Table Space, Primary Bath(s), Crown Moldings, Wood Floors, Upgraded Countertops, Wainscotting, Wet/Dry Bar, Recessed Lighting, Floor Plan - Open
Hot Water Electric
Cooling Central A/C
Flooring Hardwood
Equipment Washer/Dryer Hookups Only, Dishwasher, Disposal, Exhaust Fan, Icemaker, Oven/Range - Gas, Range Hood, Refrigerator, ENERGY STAR Dishwasher, ENERGY STAR Refrigerator, Water Heater
Fireplace N
Window Features Double Pane,Insulated,Low-E,Skylights
Appliance Washer/Dryer Hookups Only, Dishwasher, Disposal, Exhaust Fan, Icemaker, Oven/Range - Gas, Range Hood, Refrigerator, ENERGY STAR Dishwasher, ENERGY STAR Refrigerator, Water Heater
Heat Source Natural Gas, Central
Laundry Lower Floor, Has Laundry
Exterior
Exterior Feature Deck(s), Porch(es)
Garage Spaces 2.0
Fence Rear, Privacy
Utilities Available Cable TV Available
Water Access N
Roof Type Rubber
Accessibility None
Porch Deck(s), Porch(es)
Total Parking Spaces 2
Garage N
Building
Lot Description Landscaping
Story 3
Foundation Other
Sewer Public Sewer
Water Public
Architectural Style Colonial
Level or Stories 3
Additional Building Above Grade, Below Grade
Structure Type Dry Wall,High,9'+ Ceilings,Vaulted Ceilings
New Construction N
Schools
School District District Of Columbia Public Schools
Others
Senior Community No
Tax ID 3206//0057
Ownership Fee Simple
SqFt Source Assessor
Security Features Electric Alarm,Motion Detectors,Monitored,Carbon Monoxide Detector(s),Smoke Detector,Security System
Horse Property N
Special Listing Condition Standard
Read Less
Want to know what your home might be worth? Contact us for a FREE valuation!

Our team is ready to help you sell your home for the highest possible price ASAP

Bought with Olivia N Kibler • Compass

GET MORE INFORMATION





