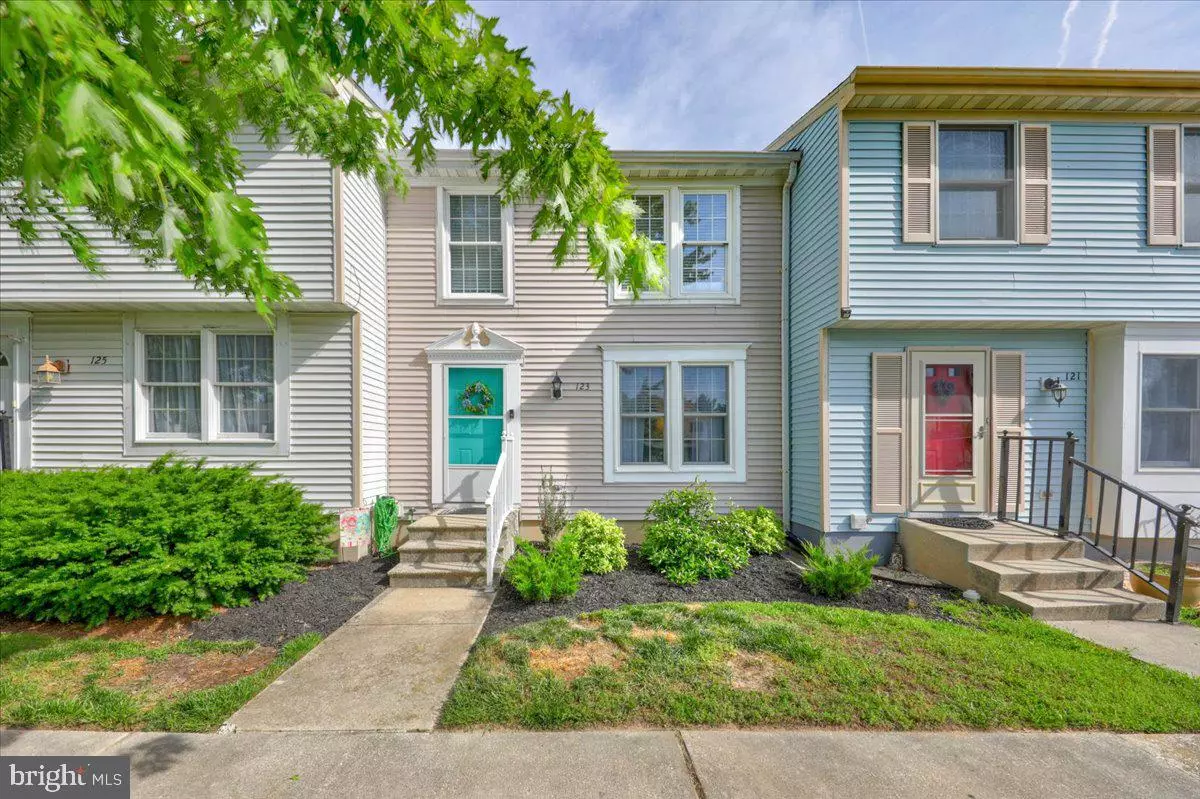$269,900
$269,900
For more information regarding the value of a property, please contact us for a free consultation.
123 TOBIN DR Milton, DE 19968
3 Beds
3 Baths
1,650 SqFt
Key Details
Sold Price $269,900
Property Type Condo
Sub Type Condo/Co-op
Listing Status Sold
Purchase Type For Sale
Square Footage 1,650 sqft
Price per Sqft $163
Subdivision Charles Court
MLS Listing ID DESU2023320
Sold Date 09/16/22
Style Side-by-Side
Bedrooms 3
Full Baths 2
Half Baths 1
Condo Fees $125/mo
HOA Y/N N
Abv Grd Liv Area 1,650
Originating Board BRIGHT
Year Built 1988
Annual Tax Amount $921
Tax Year 2018
Property Description
Don't miss your chance to own this 3-bedroom townhome on sought after Tobin Drive in Milton, De. Bright &
and airy townhome includes 3 bedrooms, 2.5 bathrooms & full basement! Brand new water heater. Stove Dishwasher, washing machine and Dryer 3 years old, Fence is 2 years old. Low taxes & condo fees make this a deal that can't be beat. Walk to restaurants, shops, the Milton theatre & more. Experience the charm that Milton has to offer. Make this house your home today!
Location
State DE
County Sussex
Area Broadkill Hundred (31003)
Zoning Q
Rooms
Basement Fully Finished
Interior
Interior Features Carpet, Ceiling Fan(s), Dining Area, Floor Plan - Traditional, Walk-in Closet(s)
Hot Water Electric
Heating Heat Pump(s)
Cooling Central A/C
Equipment Dryer, Disposal, Dishwasher, Oven/Range - Electric, Refrigerator, Washer, Water Heater
Fireplace N
Appliance Dryer, Disposal, Dishwasher, Oven/Range - Electric, Refrigerator, Washer, Water Heater
Heat Source Electric
Laundry Lower Floor, Basement, Has Laundry, Washer In Unit, Dryer In Unit
Exterior
Parking On Site 2
Amenities Available None
Water Access N
Roof Type Unknown
Accessibility None
Garage N
Building
Story 3
Foundation Other
Sewer Public Sewer
Water Public
Architectural Style Side-by-Side
Level or Stories 3
Additional Building Above Grade, Below Grade
New Construction N
Schools
High Schools Cape Henlopen
School District Cape Henlopen
Others
Pets Allowed Y
HOA Fee Include Lawn Maintenance
Senior Community No
Tax ID 235-14.15-19.01-6
Ownership Condominium
Acceptable Financing Cash, Conventional
Listing Terms Cash, Conventional
Financing Cash,Conventional
Special Listing Condition Standard
Pets Allowed No Pet Restrictions
Read Less
Want to know what your home might be worth? Contact us for a FREE valuation!

Our team is ready to help you sell your home for the highest possible price ASAP

Bought with JOSEPH LINGO • Patterson-Schwartz-Rehoboth
GET MORE INFORMATION





