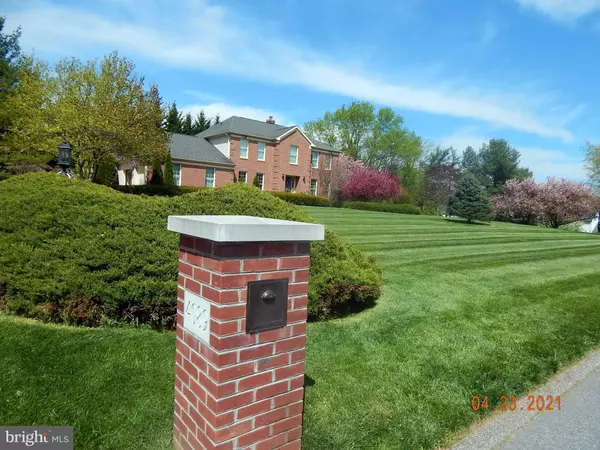$845,000
$790,000
7.0%For more information regarding the value of a property, please contact us for a free consultation.
4089 SHARP RD Glenelg, MD 21737
4 Beds
3 Baths
4,261 SqFt
Key Details
Sold Price $845,000
Property Type Single Family Home
Sub Type Detached
Listing Status Sold
Purchase Type For Sale
Square Footage 4,261 sqft
Price per Sqft $198
Subdivision The Heritage
MLS Listing ID MDHW2012570
Sold Date 05/11/22
Style Colonial
Bedrooms 4
Full Baths 2
Half Baths 1
HOA Y/N N
Abv Grd Liv Area 2,922
Originating Board BRIGHT
Year Built 1987
Annual Tax Amount $7,153
Tax Year 2007
Lot Size 1.160 Acres
Acres 1.16
Property Description
Finally, the lap of luxury and the home you have been waiting for! Welcome to this four bedroom, two and a half bath, brick-front estate perfectly situated in "The Heritage" neighborhood. Built by renowned builder Paul Mueller for himself and you will certainly notice the attention to detail throughout this house. This brick beauty sits on a gorgeous acre lot filled with a variety of trees including Black Locust, Maple, Cherry and Magnolia plus it's adorned by FIVE garages for the car buffs! The front door opens and you will find an oversized two-story foyer which greets those entering with gorgeous marble floors as well as dual coat closets. This center-hall colonial is flanked with a library on one side, complete with built-in shelves, and the opposite side welcomes you to both a stunning formal living room and dining room. You'll fall in love with the updated kitchen adorned with granite counters, stainless steel appliances, walk-in pantry and peninsula island complete with two stools which will also convey. Great-sized family room is just steps away with a warm gas fireplace and walks out to the two-tier Trex deck (deck furniture and BBQ also convey). From there wind your way down to the patio with cozy firepit perfect for any gathering. Upstairs, you will find four generous-sized bedrooms including the primary bedroom with two walk-in closets, electric fireplace(included) and luxury bath with Jacuzzi, double sinks, separate shower and water closet. Make sure not to miss the hidden entrance to the attic in the back bedroom when exploring this level! The lower level is where more fun can be found, the ping-pong table, electric dartboard and TVs and sound bar all convey! Plenty of storage as well!! Other much desired amenities which are not to be missed in this home include: extensive moldings throughout, 140,000 BTU RUUD oil furnace, 2-year old hot water heater, water filtration and softener, Regency 3300 BTU gas fireplace in fmrm, 60 gallon propane tank, closets have lights in them, workbench and shelving in garage, Honda 10,000 watt house generator included, Vintage home security system, whole house fan, epoxy floors and ceiling fans in detached garage, all windows are Low-E Smart Windows about 4 years old, 65 psi well pump in 2013, invisible fence and the potted plants/planters also convey. Look no further as here is the one to call home!
Location
State MD
County Howard
Zoning RRDEO
Rooms
Other Rooms Living Room, Dining Room, Primary Bedroom, Bedroom 2, Bedroom 3, Bedroom 4, Kitchen, Game Room, Family Room, Library, Foyer, Breakfast Room, Exercise Room
Basement Sump Pump, Fully Finished
Interior
Interior Features Attic, Breakfast Area, Family Room Off Kitchen, Dining Area, Built-Ins, Chair Railings, Crown Moldings, Window Treatments, Upgraded Countertops, Primary Bath(s), Wood Floors, Kitchen - Eat-In, Kitchen - Table Space, Walk-in Closet(s), Water Treat System, Floor Plan - Traditional, Ceiling Fan(s)
Hot Water Electric
Heating Forced Air
Cooling Central A/C
Fireplaces Number 2
Fireplaces Type Fireplace - Glass Doors, Mantel(s)
Equipment Dishwasher, Oven/Range - Electric, Refrigerator, Icemaker, Washer, Dryer, Freezer
Fireplace Y
Appliance Dishwasher, Oven/Range - Electric, Refrigerator, Icemaker, Washer, Dryer, Freezer
Heat Source Oil
Laundry Main Floor
Exterior
Exterior Feature Deck(s), Patio(s)
Parking Features Garage Door Opener, Garage - Side Entry
Garage Spaces 5.0
Water Access N
Roof Type Asphalt
Accessibility None
Porch Deck(s), Patio(s)
Attached Garage 2
Total Parking Spaces 5
Garage Y
Building
Lot Description Landscaping
Story 3
Foundation Block
Sewer Septic Exists
Water Well
Architectural Style Colonial
Level or Stories 3
Additional Building Above Grade, Below Grade
New Construction N
Schools
Elementary Schools Dayton Oaks
Middle Schools Folly Quarter
High Schools Glenelg
School District Howard County Public School System
Others
Senior Community No
Tax ID 1405380774
Ownership Fee Simple
SqFt Source Estimated
Special Listing Condition Standard
Read Less
Want to know what your home might be worth? Contact us for a FREE valuation!

Our team is ready to help you sell your home for the highest possible price ASAP

Bought with Wendy Slaughter • Elevate Real Estate Brokerage
GET MORE INFORMATION





