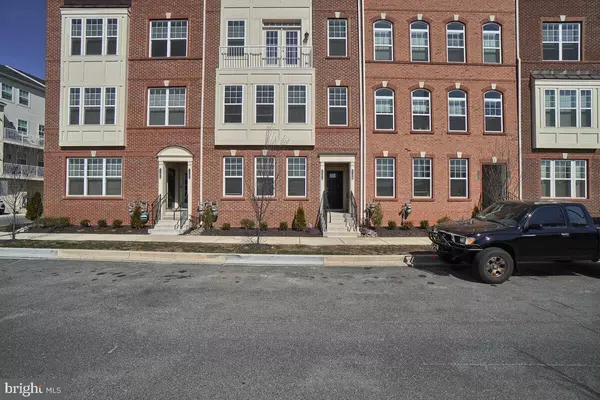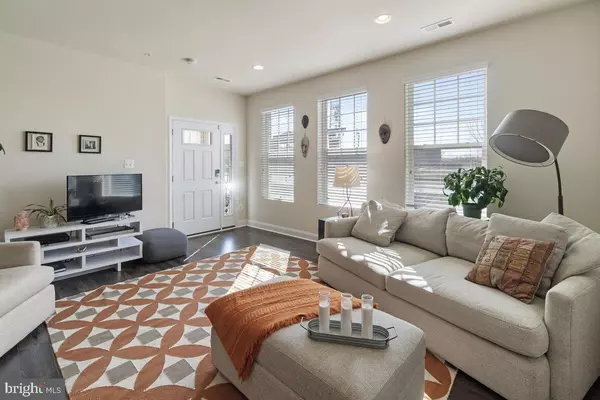$380,000
$369,900
2.7%For more information regarding the value of a property, please contact us for a free consultation.
7104 PROCLAMATION PL Frederick, MD 21703
3 Beds
3 Baths
1,772 SqFt
Key Details
Sold Price $380,000
Property Type Condo
Sub Type Condo/Co-op
Listing Status Sold
Purchase Type For Sale
Square Footage 1,772 sqft
Price per Sqft $214
Subdivision Westview South
MLS Listing ID MDFR2016916
Sold Date 06/14/22
Style Bi-level,Contemporary
Bedrooms 3
Full Baths 2
Half Baths 1
Condo Fees $172/mo
HOA Fees $85/mo
HOA Y/N Y
Abv Grd Liv Area 1,772
Originating Board BRIGHT
Year Built 2019
Annual Tax Amount $3,223
Tax Year 2022
Property Description
BUYERS OSS IS YOUR GAIN! Back on the market due to Financing issue. Pending Release.
Welcome to this townhouse condo with garage in Ballenger Creek, Westview South. This is
a Smart Home, giving you every RING, Alexa, and remote convenience offered in todays
Smart Home world. Townhome condo is a two-story with 3 bedrooms, loft, and 2.5 baths.
Walk into an open-concept living and dining area and kitchen. The spacious, ultra-modern
kitchen features granite countertops and stainless steel appliances. There is an ensuite
primary bedroom with balcony and oversized walk-in closet. Large up-graded, spa-inspired
bath. Laundry room is on the top level. Stop paying a gym membership because you have
access to a full gym, weight room, separate yoga space, and spin bikes. And a luxurious
clubhouse and pool. There are walking and bike trails and tot lots. Movie theatres, stores,
and restaurants in walking distance. Swift access to highways, backroads, and MARC train
to MD, VA, and DC.
Location
State MD
County Frederick
Zoning R
Interior
Interior Features Combination Dining/Living, Floor Plan - Open, Recessed Lighting, Sprinkler System, Upgraded Countertops, Walk-in Closet(s)
Hot Water Electric
Cooling Central A/C
Heat Source Natural Gas
Exterior
Exterior Feature Balcony
Parking Features Garage - Rear Entry, Inside Access
Garage Spaces 1.0
Amenities Available Bike Trail, Club House, Exercise Room, Fitness Center, Game Room, Jog/Walk Path, Meeting Room, Party Room, Pool - Outdoor
Water Access N
Accessibility None
Porch Balcony
Attached Garage 1
Total Parking Spaces 1
Garage Y
Building
Story 2
Foundation Slab
Sewer Public Sewer
Water Public
Architectural Style Bi-level, Contemporary
Level or Stories 2
Additional Building Above Grade, Below Grade
Structure Type 9'+ Ceilings
New Construction N
Schools
School District Frederick County Public Schools
Others
Pets Allowed Y
HOA Fee Include Common Area Maintenance,Ext Bldg Maint,Health Club,Pool(s),Recreation Facility
Senior Community No
Tax ID 1101597872
Ownership Condominium
Special Listing Condition Standard
Pets Allowed Case by Case Basis
Read Less
Want to know what your home might be worth? Contact us for a FREE valuation!

Our team is ready to help you sell your home for the highest possible price ASAP

Bought with Troyce P Gatewood • Keller Williams Realty Centre
GET MORE INFORMATION





