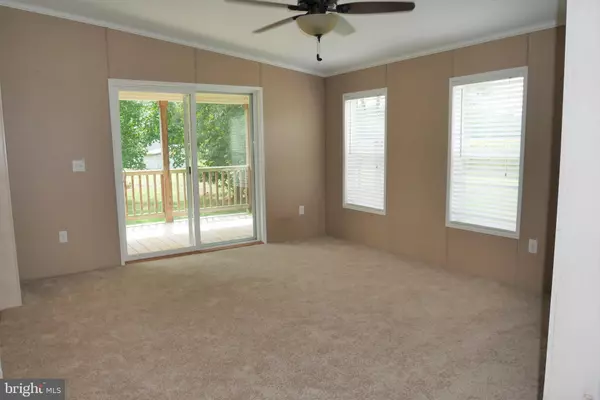$275,000
$265,000
3.8%For more information regarding the value of a property, please contact us for a free consultation.
33220 DUKES RD Frankford, DE 19945
3 Beds
2 Baths
1,288 SqFt
Key Details
Sold Price $275,000
Property Type Manufactured Home
Sub Type Manufactured
Listing Status Sold
Purchase Type For Sale
Square Footage 1,288 sqft
Price per Sqft $213
Subdivision None Available
MLS Listing ID DESU183802
Sold Date 12/10/21
Style Class C,Ranch/Rambler
Bedrooms 3
Full Baths 2
HOA Y/N N
Abv Grd Liv Area 1,288
Originating Board BRIGHT
Year Built 2013
Annual Tax Amount $505
Tax Year 2021
Lot Size 1.000 Acres
Acres 1.0
Lot Dimensions 158x367x86x351
Property Description
Much desired "Country Living" Class C, 3 bedroom, 2 bath home on 1 acre on county road. No home owners association. This clean, move in ready home features NEW carpet throughout, breezy front porch, country kitchen with cute white "pickled" style cabinets. Home sits about 186 ft from off the beaten path side road. Located near Bennett's Orchard about 8 miles to Bethany Beach on side road in country setting. Septic has been inspected and certified. Septic is located in back yard leaving a large front yard for uses only you can imagine. Pole Barn and horses allowed. Ramp being removed due to encroachment, will be replaced with steps and handrail. Not for rent or lease.
Location
State DE
County Sussex
Area Dagsboro Hundred (31005)
Zoning AR-1
Rooms
Other Rooms Living Room, Primary Bedroom, Bedroom 2, Bedroom 3, Kitchen, Other
Main Level Bedrooms 3
Interior
Interior Features Ceiling Fan(s), Combination Kitchen/Dining, Floor Plan - Open, Kitchen - Eat-In, Built-Ins, Recessed Lighting
Hot Water Electric
Heating Forced Air
Cooling Central A/C, Heat Pump(s)
Flooring Carpet, Vinyl
Equipment Dryer - Electric, Microwave, Oven/Range - Electric, Refrigerator, Washer, Water Heater
Furnishings No
Fireplace N
Window Features Screens
Appliance Dryer - Electric, Microwave, Oven/Range - Electric, Refrigerator, Washer, Water Heater
Heat Source Electric
Laundry Main Floor
Exterior
Garage Spaces 10.0
Water Access N
Roof Type Asphalt
Accessibility None
Total Parking Spaces 10
Garage N
Building
Lot Description Cleared, Front Yard
Story 1
Foundation Block, Crawl Space
Sewer Capping Fill, Low Pressure Pipe (LPP)
Water Well
Architectural Style Class C, Ranch/Rambler
Level or Stories 1
Additional Building Above Grade, Below Grade
New Construction N
Schools
Elementary Schools John M. Clayton
Middle Schools Selbyville
High Schools Indian River
School District Indian River
Others
Pets Allowed Y
Senior Community No
Tax ID 433-7.00-1.00
Ownership Fee Simple
SqFt Source Assessor
Acceptable Financing Cash, Conventional, FHA, VA
Horse Property Y
Listing Terms Cash, Conventional, FHA, VA
Financing Cash,Conventional,FHA,VA
Special Listing Condition Standard
Pets Allowed No Pet Restrictions
Read Less
Want to know what your home might be worth? Contact us for a FREE valuation!

Our team is ready to help you sell your home for the highest possible price ASAP

Bought with FRANCIS ESPARZA • Linda Vista Real Estate
GET MORE INFORMATION





