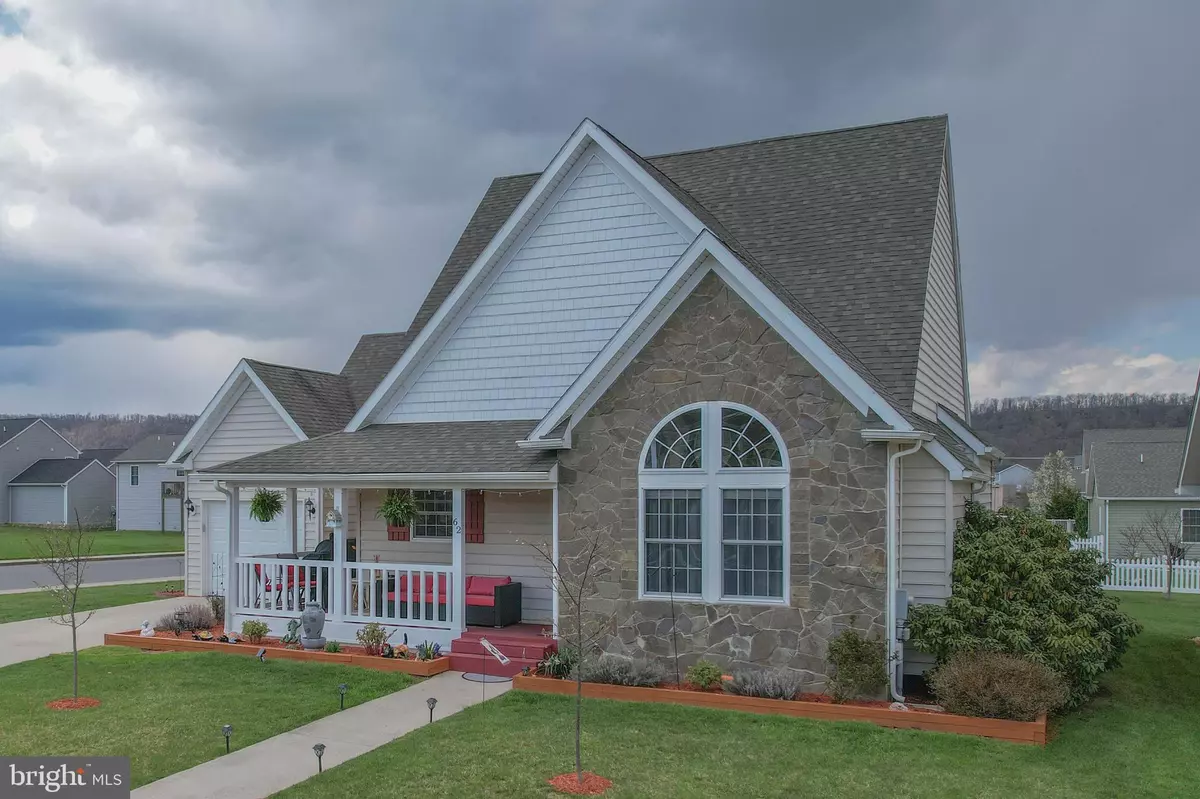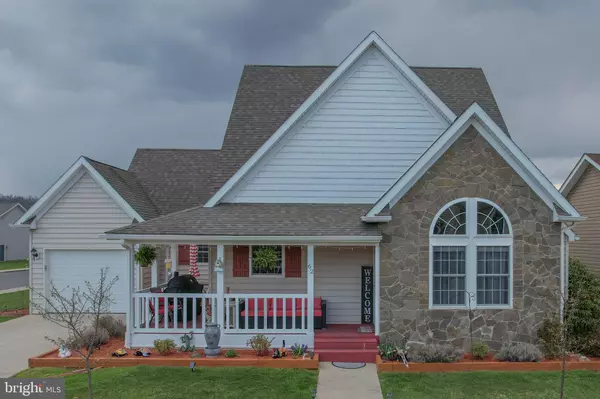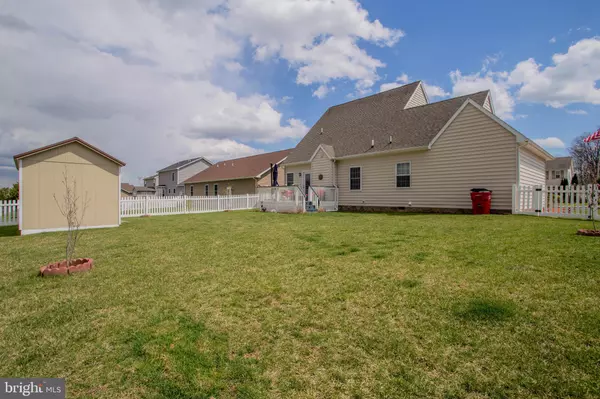$313,000
$325,000
3.7%For more information regarding the value of a property, please contact us for a free consultation.
62 POCHARDS CT Martinsburg, WV 25403
3 Beds
2 Baths
1,288 SqFt
Key Details
Sold Price $313,000
Property Type Single Family Home
Sub Type Detached
Listing Status Sold
Purchase Type For Sale
Square Footage 1,288 sqft
Price per Sqft $243
Subdivision Red Hill
MLS Listing ID WVBE2008346
Sold Date 05/26/22
Style Ranch/Rambler
Bedrooms 3
Full Baths 2
HOA Fees $25/ann
HOA Y/N Y
Abv Grd Liv Area 1,288
Originating Board BRIGHT
Year Built 2008
Annual Tax Amount $1,280
Tax Year 2021
Lot Size 9,282 Sqft
Acres 0.21
Property Description
This lovely 3 bedroom 2 bath rancher with stone front accent sits on a quiet corner lot in Red Hill S/D. Enjoy one-level living with an open floor plan, handsome upgrades and spacious rooms. The vaulted ceilings in the living room create a dreamy space open to the eat-in kitchen. A wonderful place to entertain, this home features large back deck, front-side wrap around porch and a fenced yard. Enjoy summer barbeques with a view of the mountains in the distance. Get cozy by the gas fireplace in the living room and read by the natural light of the full length windows with lunette accent. The owner's suite is a beautiful space with access to patio and a soaking tub in the ensuite. The updated laundry/ mud room will make chores a joy and the spacious two-car garage has plenty of space for your toys. The unfinished basement waits with countless possibilities. There are so many details and upgrades throughout the home you must come see for yourself!
Location
State WV
County Berkeley
Zoning 101
Rooms
Basement Unfinished
Main Level Bedrooms 3
Interior
Interior Features Attic, Built-Ins, Ceiling Fan(s), Combination Kitchen/Dining, Crown Moldings, Entry Level Bedroom, Floor Plan - Open, Kitchen - Eat-In, Kitchen - Table Space, Pantry, Recessed Lighting, Window Treatments, Wood Floors
Hot Water Electric
Heating Heat Pump(s)
Cooling Heat Pump(s)
Flooring Hardwood, Laminated, Tile/Brick
Fireplaces Number 1
Fireplaces Type Gas/Propane
Equipment Built-In Microwave, Dryer, Washer, Dishwasher, Disposal, Refrigerator, Stove, Water Heater - High-Efficiency
Furnishings No
Fireplace Y
Appliance Built-In Microwave, Dryer, Washer, Dishwasher, Disposal, Refrigerator, Stove, Water Heater - High-Efficiency
Heat Source Electric
Laundry Main Floor
Exterior
Exterior Feature Deck(s), Porch(es), Wrap Around
Parking Features Garage - Front Entry
Garage Spaces 1.0
Fence Vinyl
Utilities Available Cable TV, Electric Available, Phone, Water Available, Sewer Available
Water Access N
Roof Type Shingle
Street Surface Black Top
Accessibility None
Porch Deck(s), Porch(es), Wrap Around
Road Frontage Road Maintenance Agreement
Attached Garage 1
Total Parking Spaces 1
Garage Y
Building
Lot Description Corner
Story 2
Foundation Concrete Perimeter
Sewer Public Septic
Water Public
Architectural Style Ranch/Rambler
Level or Stories 2
Additional Building Above Grade, Below Grade
Structure Type Vaulted Ceilings
New Construction N
Schools
Elementary Schools Hedgesville
Middle Schools Hedgesville
High Schools Hedgesville
School District Berkeley County Schools
Others
HOA Fee Include Road Maintenance
Senior Community No
Tax ID 04 28E007300000000
Ownership Fee Simple
SqFt Source Assessor
Acceptable Financing USDA, VA, FHA, Conventional
Horse Property N
Listing Terms USDA, VA, FHA, Conventional
Financing USDA,VA,FHA,Conventional
Special Listing Condition Standard
Read Less
Want to know what your home might be worth? Contact us for a FREE valuation!

Our team is ready to help you sell your home for the highest possible price ASAP

Bought with Walter C Whatmore Jr. • Exit Success Realty
GET MORE INFORMATION





