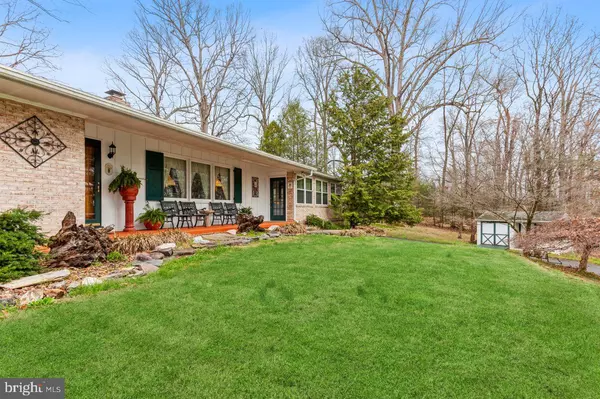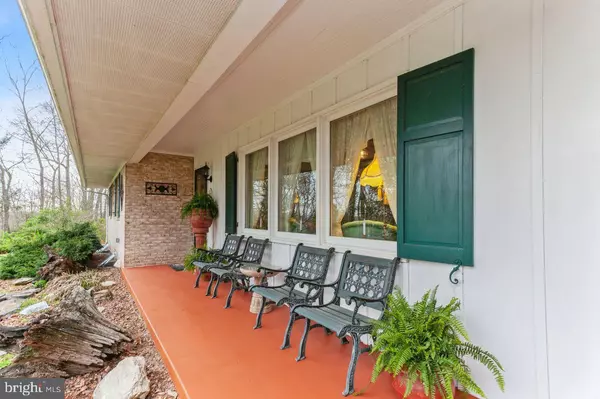$404,940
$379,900
6.6%For more information regarding the value of a property, please contact us for a free consultation.
251 STEM RD Union Bridge, MD 21791
3 Beds
3 Baths
3,106 SqFt
Key Details
Sold Price $404,940
Property Type Single Family Home
Sub Type Detached
Listing Status Sold
Purchase Type For Sale
Square Footage 3,106 sqft
Price per Sqft $130
Subdivision None Available
MLS Listing ID MDCR203308
Sold Date 05/21/21
Style Ranch/Rambler
Bedrooms 3
Full Baths 2
Half Baths 1
HOA Y/N N
Abv Grd Liv Area 1,954
Originating Board BRIGHT
Year Built 1968
Annual Tax Amount $3,637
Tax Year 2020
Lot Size 1.930 Acres
Acres 1.93
Property Description
Those looking for a little slice of heaven in rural Carroll County have to see this lovely rancher with integral two car garage. Privately situated on nearly two acres, this 3 bedroom, 2.5 bath could be your private retreat. Horses graze just outside the fenced rear yard. The house is nestled among mature hardwood trees. Well maintained throughout, this property has a new HVAC Heat Pump installed in 20XX, and an updated water system. The main level includes the 3 bedrooms, 2 full baths, a spacious living room with fireplace/pellet stove insert, country kitchen and large family room which is over the 2 car garage. The spacious rustic basement is about 75% finished with bar, propane fireplace, tiled floor and half bath. Enjoy the rear deck view of the fenced yard and neighboring farm. A storage shed with electric is an added bonus. Don't wait to see the inside. This one is NOT a ride by.
Location
State MD
County Carroll
Zoning RESIDENTIAL
Rooms
Other Rooms Living Room, Bedroom 2, Bedroom 3, Kitchen, Game Room, Family Room, Bedroom 1, Other, Utility Room
Basement Full, Garage Access, Improved, Interior Access, Outside Entrance, Side Entrance
Main Level Bedrooms 3
Interior
Interior Features Attic, Built-Ins, Carpet, Ceiling Fan(s), Central Vacuum, Combination Kitchen/Dining, Family Room Off Kitchen, Floor Plan - Traditional, Kitchen - Country, Chair Railings, Crown Moldings, Recessed Lighting, Window Treatments, Wood Floors
Hot Water Electric
Heating Heat Pump - Electric BackUp, Other
Cooling Heat Pump(s), Ceiling Fan(s)
Flooring Concrete, Partially Carpeted, Vinyl, Tile/Brick
Fireplaces Number 3
Fireplaces Type Flue for Stove, Gas/Propane, Other, Electric
Equipment Built-In Microwave, Central Vacuum, Dishwasher, Dryer - Electric, Extra Refrigerator/Freezer, Icemaker, Oven/Range - Electric, Refrigerator, Washer, Water Heater
Fireplace Y
Window Features Double Pane,Screens,Bay/Bow
Appliance Built-In Microwave, Central Vacuum, Dishwasher, Dryer - Electric, Extra Refrigerator/Freezer, Icemaker, Oven/Range - Electric, Refrigerator, Washer, Water Heater
Heat Source Electric, Propane - Leased
Laundry Basement
Exterior
Exterior Feature Deck(s), Porch(es)
Parking Features Garage - Side Entry, Basement Garage, Garage Door Opener, Inside Access
Garage Spaces 2.0
Fence Partially, Rear, Chain Link, Other
Water Access N
Roof Type Asphalt
Accessibility None
Porch Deck(s), Porch(es)
Attached Garage 2
Total Parking Spaces 2
Garage Y
Building
Lot Description Landscaping, Not In Development, Partly Wooded, Private
Story 2
Sewer Septic Exists
Water Well, Holding Tank
Architectural Style Ranch/Rambler
Level or Stories 2
Additional Building Above Grade, Below Grade
New Construction N
Schools
Elementary Schools Elmer A Wolfe
Middle Schools Northwest
High Schools Francis Scott Key Senior
School District Carroll County Public Schools
Others
Senior Community No
Tax ID 0712000081
Ownership Fee Simple
SqFt Source Assessor
Special Listing Condition Standard
Read Less
Want to know what your home might be worth? Contact us for a FREE valuation!

Our team is ready to help you sell your home for the highest possible price ASAP

Bought with Kenneth A Grant • RE/MAX Plus
GET MORE INFORMATION





