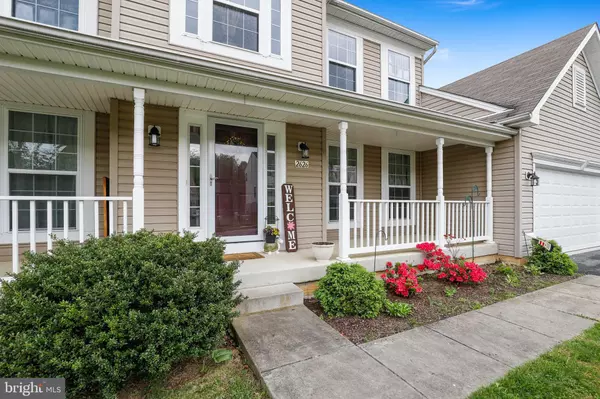$485,000
$465,000
4.3%For more information regarding the value of a property, please contact us for a free consultation.
2626 WASHINGTON WAY Manchester, MD 21102
4 Beds
4 Baths
3,715 SqFt
Key Details
Sold Price $485,000
Property Type Single Family Home
Sub Type Detached
Listing Status Sold
Purchase Type For Sale
Square Footage 3,715 sqft
Price per Sqft $130
Subdivision Manchester Farms
MLS Listing ID MDCR204060
Sold Date 06/16/21
Style Colonial
Bedrooms 4
Full Baths 3
Half Baths 1
HOA Y/N N
Abv Grd Liv Area 3,416
Originating Board BRIGHT
Year Built 2004
Annual Tax Amount $5,488
Tax Year 2021
Lot Size 0.318 Acres
Acres 0.32
Property Description
Come see this 4 bedroom, 3.5 bath single family home in sought after Manchester Farms! Original Owners-Bob Ward Yorkshire Model with all the bells and whistles! Let's start with the newly refreshed covered front porch, perfect for your morning coffee. Large 2-story foyer leads you to the wide open family room with great natural light and a 2 story stone fireplace. All indoor rooms have been painted in lovely neutral colors. The kitchen boasts new stainless steel appliances, gas stove, new granite countertops, new backsplash and a pantry. Formal dining room with tray ceiling. chair rail molding and crown molding. Large eat in dining area overlooks the large kitchen island. The main level also has a powder room. Off of the kitchen is a beautifully repainted bright sunroom that has a entrance out to the large, composite deck that overlooks the large fenced in backyard. First floor laundry and an office are a bonus! Upstairs find 4 full bedrooms and 2 full baths. The owner's bedroom has a huge walk-in closet, lots of natural lighting and attached owner's bath with soaking tub, two separate sinks, stand-up shower and water closet. The lower level is partially finished and includes 9 foot ceilings with a possible 5th bedroom/gym, walk-out level slider doors, full bathroom, large open area for a game room, ping pong or pool table or a second family room. 3 car garage with parking pad for multiple cars. 2 zoned Heating/AC ***NO HOA!!! *** All located in a fabulous neighborhood! Small town living at it's best but close enough to 795 for commuters. Make an offer before it's sold!
Location
State MD
County Carroll
Zoning SEE PUBLIC RECORDS.
Rooms
Basement Daylight, Partial, Partially Finished, Rear Entrance, Windows, Space For Rooms
Interior
Interior Features Breakfast Area, Ceiling Fan(s), Combination Kitchen/Dining, Kitchen - Island
Hot Water Natural Gas
Heating Heat Pump - Electric BackUp, Heat Pump(s)
Cooling Central A/C
Fireplaces Number 1
Fireplaces Type Wood
Equipment Built-In Microwave, Dryer, Washer, Refrigerator
Fireplace Y
Appliance Built-In Microwave, Dryer, Washer, Refrigerator
Heat Source Natural Gas
Laundry Has Laundry, Main Floor
Exterior
Exterior Feature Deck(s), Porch(es)
Parking Features Garage Door Opener, Built In
Garage Spaces 3.0
Water Access N
Accessibility None
Porch Deck(s), Porch(es)
Attached Garage 3
Total Parking Spaces 3
Garage Y
Building
Story 3
Sewer Public Sewer
Water Public
Architectural Style Colonial
Level or Stories 3
Additional Building Above Grade, Below Grade
New Construction N
Schools
School District Carroll County Public Schools
Others
Senior Community No
Tax ID 0706067662
Ownership Fee Simple
SqFt Source Assessor
Acceptable Financing Conventional, FHA, Cash, USDA, VA
Horse Property N
Listing Terms Conventional, FHA, Cash, USDA, VA
Financing Conventional,FHA,Cash,USDA,VA
Special Listing Condition Standard
Read Less
Want to know what your home might be worth? Contact us for a FREE valuation!

Our team is ready to help you sell your home for the highest possible price ASAP

Bought with Allyson Hadel • Long & Foster Real Estate, Inc.
GET MORE INFORMATION





