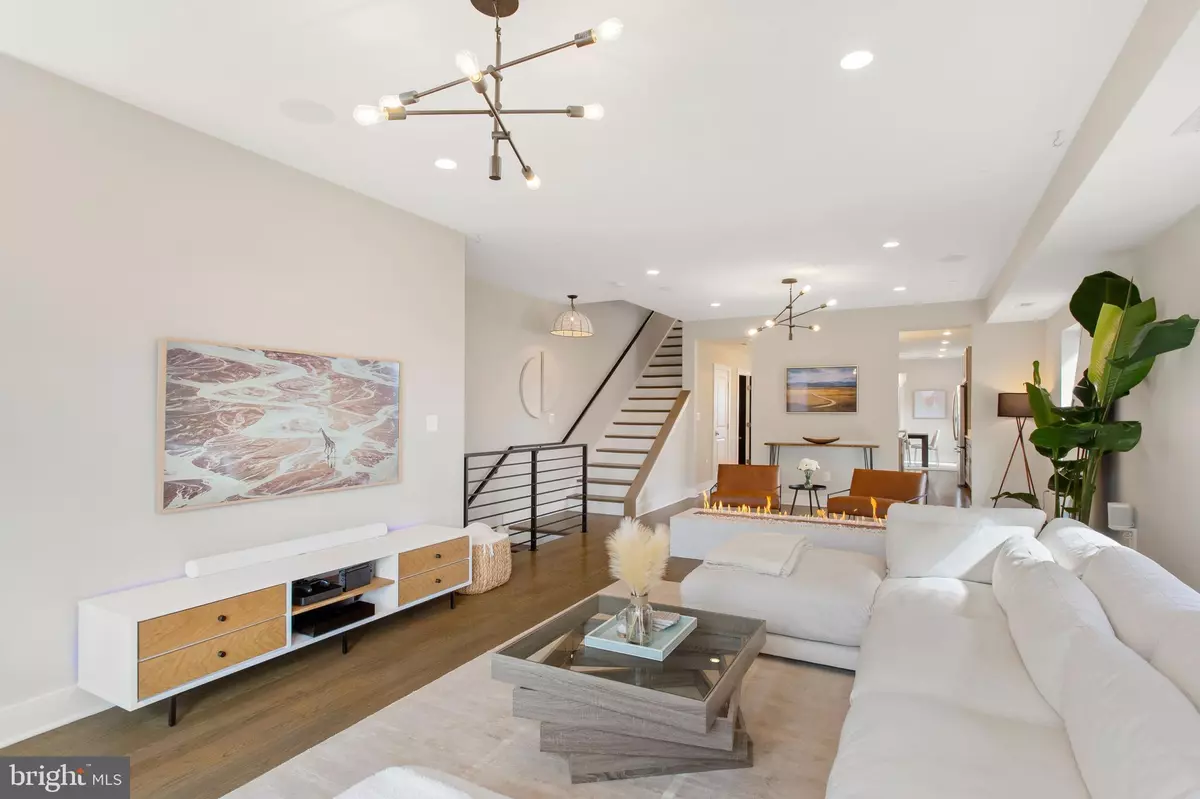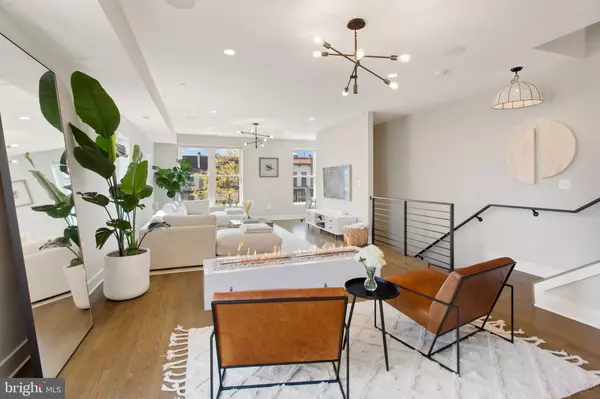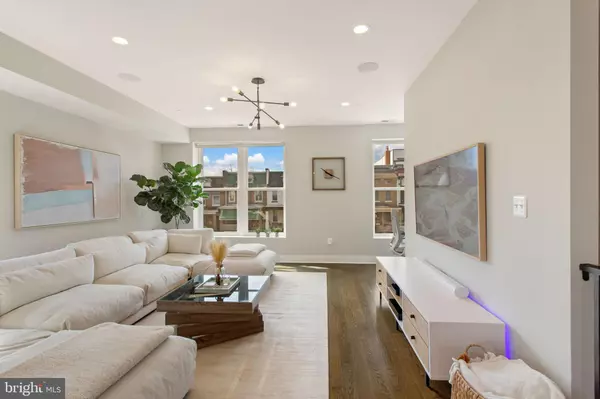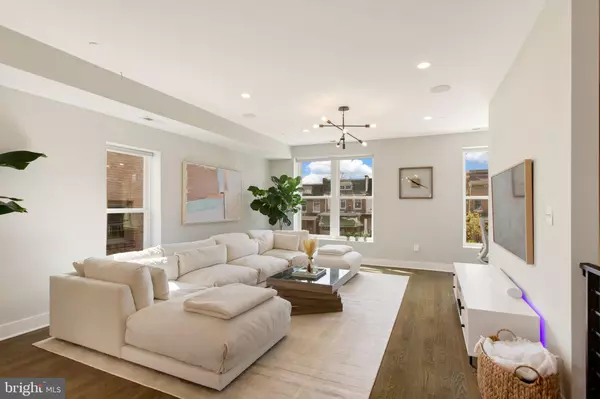$1,162,500
$1,195,000
2.7%For more information regarding the value of a property, please contact us for a free consultation.
1307 RANDOLPH ST NW #3 Washington, DC 20011
3 Beds
3 Baths
2,272 SqFt
Key Details
Sold Price $1,162,500
Property Type Condo
Sub Type Condo/Co-op
Listing Status Sold
Purchase Type For Sale
Square Footage 2,272 sqft
Price per Sqft $511
Subdivision Petworth
MLS Listing ID DCDC2045460
Sold Date 05/27/22
Style Federal
Bedrooms 3
Full Baths 2
Half Baths 1
Condo Fees $125/mo
HOA Y/N N
Abv Grd Liv Area 2,272
Originating Board BRIGHT
Year Built 2017
Annual Tax Amount $7,085
Tax Year 2021
Property Description
Impressive and turn-key luxury penthouse. A massive 2,272 sf multi-level end-unit residence with windows everywhere. This 2017 build has many improvements and customized built-ins crafting a unique and extraordinary home. Throughout are solid 3/4" oak hardwood floors, tall ceilings with recessed lights, and custom light fixtures. Secure smart-lock entry through the foyer into the entryway stair. At the living room landing, the views open up and the living space expands forward through the full-width of the home. Large and double-hung windows face south and east and bring in light at all times of the day. The living room is ample and is separated from the adjacent sitting area by a custom bio-fuel fireplace that is easy to function and fully moveable, if preferred. There are wired ceiling speakers installed on the main level. A key feature of the layout is that an open floor plan is preserved, though the kitchen and large separate dining area are partitioned off from the front living areas. This makes it easy, when entertaining, to have separate areas to congregate. The open kitchen has excellent counter and cabinet space. GE profile appliances including a gas cooktop with hood, wall oven, a convection microwave and a glass wine fridge. White quartz counters contrast well with the gray cabinets and the island has a dramatic glass globe light fixture. A nearby half bath has a burled live edge wood counter and stone vessel sink. There is room for a 10+ person banquet table in the spacious dining area. Through the glass sliding door, is a rear covered deck with an outdoor kitchen including a gas grill and Big Green Egg smoker grill installed into the granite counters and with cabinets. Two tear-drop hanging chairs and the patio furniture conveys. Upstairs in the living quarters, the hallway has a skylight and black steel railings with linen and laundry closets conveniently located. The primary suite in the rear spans the entire width and easily fits a king bed with room for a home office and more. Large double closets provide plenty of storage. The private upper deck is accessed through the bedroom via a glass door and is fully furnished and features a live bamboo screen. The ensuite spa bath is exquisite: double floating Mastella vanities with up lighting and vessel sinks perfectly placed, the floor is heated and the round Japanese soaking tub even has its own tankless hot water heater, ensuring it always has plenty of hot water. The water closet is accessed through a frosted glass door and the shower has Kohler fixtures and a ceiling mounted rain shower. The second bedroom is well-sized and currently configured as a custom walk-in closet with a mirrored wardrobe closet, built-in shelves and rods, and a marble topped island with storage for jewelry and more garments. The front mansard bedroom is another en-suite and features a frameless glass shower, large vanity and separate water closet, large format carrara marble tile and vanity top. The separately deeded parking P-1 is included and easily accessible from the side alleyway. Low fees, tastefully updated and impeccably maintained. *** Amazing Petworth location with a 95 Walk Score. 3.5 block walk to Safeway and all the action on Georgia Ave, convenient stroll down into Columbia Heights or over to Rock Creek Park and the rest of the City. ***
Location
State DC
County Washington
Zoning RF-1
Interior
Hot Water Electric
Heating Forced Air
Cooling Central A/C
Heat Source Natural Gas
Exterior
Garage Spaces 1.0
Amenities Available None
Water Access N
Accessibility None
Total Parking Spaces 1
Garage N
Building
Story 3
Foundation Other
Sewer Public Sewer
Water Public
Architectural Style Federal
Level or Stories 3
Additional Building Above Grade, Below Grade
New Construction N
Schools
School District District Of Columbia Public Schools
Others
Pets Allowed Y
HOA Fee Include Parking Fee,Sewer,Water,Insurance,Common Area Maintenance
Senior Community No
Tax ID 2824//2014
Ownership Condominium
Special Listing Condition Standard
Pets Allowed Dogs OK, Cats OK
Read Less
Want to know what your home might be worth? Contact us for a FREE valuation!

Our team is ready to help you sell your home for the highest possible price ASAP

Bought with Lyndsi Sitcov • McEnearney Associates
GET MORE INFORMATION





