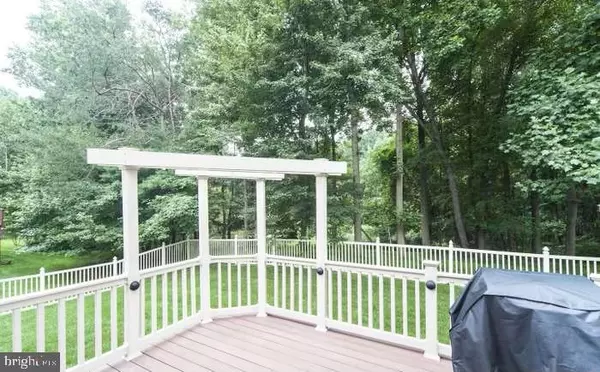$750,000
$721,000
4.0%For more information regarding the value of a property, please contact us for a free consultation.
712 PEBBLE BEACH DR Silver Spring, MD 20904
4 Beds
4 Baths
3,308 SqFt
Key Details
Sold Price $750,000
Property Type Single Family Home
Sub Type Detached
Listing Status Sold
Purchase Type For Sale
Square Footage 3,308 sqft
Price per Sqft $226
Subdivision None Available
MLS Listing ID MDMC749298
Sold Date 06/04/21
Style Colonial
Bedrooms 4
Full Baths 3
Half Baths 1
HOA Fees $42/ann
HOA Y/N Y
Abv Grd Liv Area 3,308
Originating Board BRIGHT
Year Built 1991
Annual Tax Amount $6,113
Tax Year 2021
Lot Size 0.258 Acres
Acres 0.26
Property Description
Great "LOCATION" with a quite community. New Washer and dryer Renovated Kitchen. Granite countertops. Intercom Connection. to all floors. New Nest Thermostat connected to WIFI. Main level has a large cozy family room with a fire place to enjoy quality family time. Fully done basement with wet bar for social time. Solar panels - saves power expenses - see disclosures. Beautiful back yard with deck and patio backing to trees and a stream-for quality entertainment. You will fall in love with this property. Make a visit. Won't last long. PLEASE follow COVID guidelines - PLEASE wear mask. No more than 3 with Agent at a time.
Location
State MD
County Montgomery
Zoning R200
Direction North
Rooms
Other Rooms Living Room, Dining Room, Sitting Room, Bedroom 2, Bedroom 3, Bedroom 4, Kitchen, Game Room, Family Room, Foyer, Breakfast Room, Bedroom 1, Exercise Room, Laundry, Office, Recreation Room, Storage Room, Utility Room, Bathroom 1, Bathroom 2, Half Bath
Basement Fully Finished, Workshop
Interior
Interior Features Breakfast Area, Carpet, Ceiling Fan(s), Crown Moldings, Formal/Separate Dining Room, Intercom, Kitchen - Eat-In, Laundry Chute, Pantry, Wet/Dry Bar, Wood Stove, Walk-in Closet(s), Upgraded Countertops
Hot Water Electric
Heating Central, Solar On Grid
Cooling Multi Units, Solar On Grid, Solar Off Grid, Central A/C
Flooring Carpet, Hardwood, Tile/Brick
Fireplaces Number 1
Fireplaces Type Double Sided, Brick
Equipment Built-In Range, Cooktop - Down Draft, Dishwasher, Disposal, ENERGY STAR Clothes Washer, Exhaust Fan, Icemaker, Microwave, Intercom, Dryer - Front Loading, Indoor Grill, Oven - Double, Oven - Self Cleaning, Oven/Range - Electric, Range Hood, Refrigerator, Stove, Washer
Furnishings No
Fireplace Y
Appliance Built-In Range, Cooktop - Down Draft, Dishwasher, Disposal, ENERGY STAR Clothes Washer, Exhaust Fan, Icemaker, Microwave, Intercom, Dryer - Front Loading, Indoor Grill, Oven - Double, Oven - Self Cleaning, Oven/Range - Electric, Range Hood, Refrigerator, Stove, Washer
Heat Source Natural Gas
Laundry Main Floor
Exterior
Exterior Feature Deck(s), Enclosed
Parking Features Garage - Front Entry, Inside Access
Garage Spaces 8.0
Fence Fully
Utilities Available Cable TV, Electric Available, Natural Gas Available, Phone Available
Water Access N
Roof Type Shingle
Accessibility 36\"+ wide Halls
Porch Deck(s), Enclosed
Attached Garage 2
Total Parking Spaces 8
Garage Y
Building
Story 3
Foundation Passive Radon Mitigation
Sewer Public Sewer
Water Public Hook-up Available
Architectural Style Colonial
Level or Stories 3
Additional Building Above Grade, Below Grade
Structure Type 9'+ Ceilings,Cathedral Ceilings,Dry Wall
New Construction N
Schools
School District Montgomery County Public Schools
Others
Pets Allowed Y
HOA Fee Include Common Area Maintenance
Senior Community No
Tax ID 160502802332
Ownership Fee Simple
SqFt Source Assessor
Security Features Intercom,Main Entrance Lock,Smoke Detector,Carbon Monoxide Detector(s)
Acceptable Financing Conventional, Cash
Horse Property N
Listing Terms Conventional, Cash
Financing Conventional,Cash
Special Listing Condition Standard
Pets Allowed No Pet Restrictions
Read Less
Want to know what your home might be worth? Contact us for a FREE valuation!

Our team is ready to help you sell your home for the highest possible price ASAP

Bought with Carlos J Fuentes • Smart Realty, LLC
GET MORE INFORMATION





