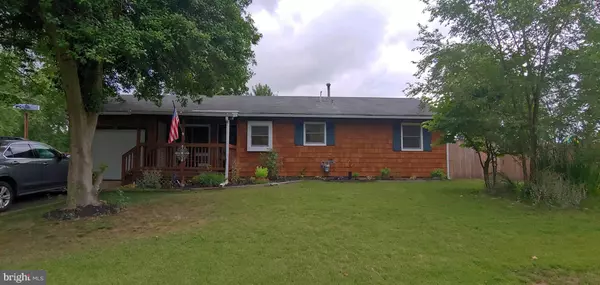$205,000
$199,000
3.0%For more information regarding the value of a property, please contact us for a free consultation.
35 STAGECOACH RD Southampton, NJ 08088
3 Beds
1 Bath
1,424 SqFt
Key Details
Sold Price $205,000
Property Type Single Family Home
Sub Type Detached
Listing Status Sold
Purchase Type For Sale
Square Footage 1,424 sqft
Price per Sqft $143
Subdivision Hampton Lakes
MLS Listing ID NJBL377662
Sold Date 09/24/20
Style Ranch/Rambler
Bedrooms 3
Full Baths 1
HOA Y/N N
Abv Grd Liv Area 1,424
Originating Board BRIGHT
Year Built 1955
Annual Tax Amount $3,830
Tax Year 2019
Lot Size 0.253 Acres
Acres 0.25
Lot Dimensions 80.00 x 138.00
Property Description
This adorable 3 bedroom 1 bath rancher in Hampton Lakes is ready for you to move right in. This home sits on a corner lot, and has a large front porch for quiet summer nights. Enter into your living room with all new laminate floors throughout the entire home. The large kitchen sits right off the living room and has new appliances, lots of counter space with new counter tops along with a peninsula for extra seating, open to the dining room. Off the dining room you ll find a french door out to a new stamped concrete patio. This home also has a large fully fenced in yard, great for kids and pets. Additional features are 3 good sized bedrooms with Cedar Closets in every room, 6 panel doors, and wood trim throughout. The bathroom has a new tub, vanity and toilet (2017). That's not all, this home also has all new Anderson Windows throughout, 2 year old AC, Heater and hot water heater, New 200 amp electrical service with recessed lighting. This home also has hookups for a 2nd bathroom off the laundry room. This home wont last long.More pictures coming soon.
Location
State NJ
County Burlington
Area Southampton Twp (20333)
Zoning RDPL
Rooms
Main Level Bedrooms 3
Interior
Interior Features Cedar Closet(s), Ceiling Fan(s), Dining Area, Entry Level Bedroom, Family Room Off Kitchen, Recessed Lighting, Tub Shower
Hot Water Natural Gas
Heating Forced Air
Cooling Central A/C
Flooring Laminated
Heat Source Natural Gas
Exterior
Exterior Feature Patio(s), Porch(es)
Parking Features Garage - Front Entry
Garage Spaces 1.0
Water Access N
Roof Type Architectural Shingle
Accessibility 32\"+ wide Doors
Porch Patio(s), Porch(es)
Attached Garage 1
Total Parking Spaces 1
Garage Y
Building
Story 1
Foundation Crawl Space
Sewer Public Sewer
Water Public
Architectural Style Ranch/Rambler
Level or Stories 1
Additional Building Above Grade, Below Grade
New Construction N
Schools
Elementary Schools Southampton Township School No 2
Middle Schools Southampton Township School No 3
High Schools Seneca
School District Lenape Regional High
Others
Pets Allowed Y
Senior Community No
Tax ID 33-02602-00010
Ownership Fee Simple
SqFt Source Assessor
Acceptable Financing Cash, Conventional, FHA, VA
Horse Property N
Listing Terms Cash, Conventional, FHA, VA
Financing Cash,Conventional,FHA,VA
Special Listing Condition Standard
Pets Allowed No Pet Restrictions
Read Less
Want to know what your home might be worth? Contact us for a FREE valuation!

Our team is ready to help you sell your home for the highest possible price ASAP

Bought with Dorothy Kieffer • Weichert Realtors
GET MORE INFORMATION





