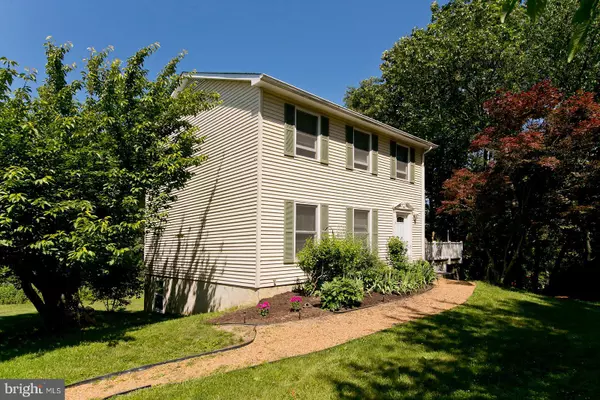$321,000
$299,900
7.0%For more information regarding the value of a property, please contact us for a free consultation.
119 LAKE WISDOM DR Winchester, VA 22603
3 Beds
3 Baths
2,117 SqFt
Key Details
Sold Price $321,000
Property Type Single Family Home
Sub Type Detached
Listing Status Sold
Purchase Type For Sale
Square Footage 2,117 sqft
Price per Sqft $151
Subdivision Regency Heights
MLS Listing ID VAFV164836
Sold Date 07/28/21
Style Colonial
Bedrooms 3
Full Baths 2
Half Baths 1
HOA Fees $14/ann
HOA Y/N Y
Abv Grd Liv Area 1,568
Originating Board BRIGHT
Year Built 1988
Annual Tax Amount $1,277
Tax Year 2020
Lot Size 0.329 Acres
Acres 0.33
Property Description
COMMUTERS DREAM AND PERFECTLY PRICED! What a great location for this prime east side Colonial that's just off Rt. 7 in quiet Regency Heights! Tons of privacy offered for this 1/3 acre setting on a cul de sac that backs up to woods so you can enjoy and entertain on the multilevel composite decking just off of the kitchen! This perfectly spaced colonial home has both an eat in kitchen and an adjoining dining room that blends into the living room. 3 spacious bedrooms upstairs including owner's en suite with attached bath. Improved walkout basement has space for family room/rec room/4th bedroom, and also contains rear load garage. Mature landscaping includes a gigantic cherry tree ready for picking! NEW 30 YR ROOF IN 2019! 2 new exterior main level doors. This house has Xfinity Internet and ready for its next owners!
Location
State VA
County Frederick
Zoning RP
Rooms
Other Rooms Living Room, Dining Room, Primary Bedroom, Bedroom 2, Bedroom 3, Kitchen, Family Room, Breakfast Room, Primary Bathroom, Full Bath, Half Bath
Basement Full, Daylight, Full, Connecting Stairway, Improved, Garage Access, Interior Access, Outside Entrance, Rear Entrance, Space For Rooms, Walkout Level, Windows
Interior
Interior Features Breakfast Area, Carpet, Ceiling Fan(s), Dining Area, Floor Plan - Traditional, Kitchen - Eat-In, Kitchen - Table Space, Recessed Lighting, Tub Shower, Wood Floors, Formal/Separate Dining Room, Primary Bath(s)
Hot Water Electric
Heating Baseboard - Electric
Cooling Window Unit(s)
Equipment Exhaust Fan, Oven/Range - Electric, Refrigerator
Fireplace N
Appliance Exhaust Fan, Oven/Range - Electric, Refrigerator
Heat Source Electric
Exterior
Exterior Feature Deck(s)
Parking Features Garage - Rear Entry, Inside Access, Basement Garage
Garage Spaces 6.0
Water Access N
View Trees/Woods
Roof Type Shingle
Street Surface Paved
Accessibility None
Porch Deck(s)
Attached Garage 1
Total Parking Spaces 6
Garage Y
Building
Story 3
Sewer Public Sewer
Water Public
Architectural Style Colonial
Level or Stories 3
Additional Building Above Grade, Below Grade
New Construction N
Schools
Middle Schools James Wood
High Schools Millbrook
School District Frederick County Public Schools
Others
Senior Community No
Tax ID 55E 1 13
Ownership Fee Simple
SqFt Source Estimated
Acceptable Financing FHA, VA, Conventional
Listing Terms FHA, VA, Conventional
Financing FHA,VA,Conventional
Special Listing Condition Standard
Read Less
Want to know what your home might be worth? Contact us for a FREE valuation!

Our team is ready to help you sell your home for the highest possible price ASAP

Bought with Maria L Vasquez • The Vasquez Group LLC
GET MORE INFORMATION





