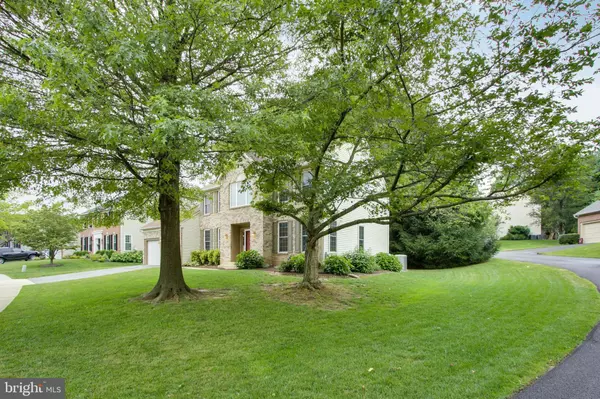$677,500
$694,900
2.5%For more information regarding the value of a property, please contact us for a free consultation.
640 OAK FARM CT Lutherville Timonium, MD 21093
4 Beds
4 Baths
3,899 SqFt
Key Details
Sold Price $677,500
Property Type Single Family Home
Sub Type Detached
Listing Status Sold
Purchase Type For Sale
Square Footage 3,899 sqft
Price per Sqft $173
Subdivision The Oaks At Five Farms
MLS Listing ID MDBC500082
Sold Date 11/16/20
Style Colonial
Bedrooms 4
Full Baths 2
Half Baths 2
HOA Fees $29/ann
HOA Y/N Y
Abv Grd Liv Area 3,099
Originating Board BRIGHT
Year Built 1996
Annual Tax Amount $9,872
Tax Year 2020
Lot Size 10,563 Sqft
Acres 0.24
Property Description
Welcome home to this spacious brick colonial nestled in the premier neighborhood, The Oaks at Five Farms. Convenient to golf, shopping, restaurants, and all the major highways, this home is one of the largest floor plans, with four large bedrooms, a generous master suite, a media room, an expanded laundry room on the main floor, dual zoned heating and air, double ovens, and much more. Tastefully adorned with hardwood floors throughout; a two story foyer with a curved staircase makes for an exceptionally grand entrance. The split formal living rooms are spacious and lead you back to the private study with french doors. Relax in the family room with the stone fireplace right off the open kitchen. The back yard is perfect for the whole family with a custom built "sport court" as well as a serene patio area. Pinewood Elementary School has been awarded the Blue Ribbon of Excellence and it is right down the road. This is an amazing opportunity to get into this coveted community. 360 tour link: https://mls.ricohtours.com/b2484676-ffdf-4930-b3c6-69134c505004
Location
State MD
County Baltimore
Zoning RES
Rooms
Other Rooms Living Room, Dining Room, Primary Bedroom, Bedroom 2, Bedroom 4, Kitchen, Family Room, Foyer, Bedroom 1, Study, Mud Room, Other, Media Room
Basement Connecting Stairway, Full, Partially Finished
Interior
Interior Features Breakfast Area, Carpet, Dining Area, Floor Plan - Traditional, Kitchen - Eat-In, Kitchen - Island, Kitchen - Table Space, Skylight(s), Soaking Tub, Walk-in Closet(s), Wood Floors, Curved Staircase, Family Room Off Kitchen, Formal/Separate Dining Room, Primary Bath(s), Ceiling Fan(s)
Hot Water Natural Gas
Heating Heat Pump(s)
Cooling Central A/C
Flooring Hardwood
Fireplaces Number 1
Equipment Built-In Microwave, Dishwasher, Disposal, Dryer, Exhaust Fan, Refrigerator, Washer, Water Heater, Extra Refrigerator/Freezer, Oven - Double, Microwave
Fireplace Y
Appliance Built-In Microwave, Dishwasher, Disposal, Dryer, Exhaust Fan, Refrigerator, Washer, Water Heater, Extra Refrigerator/Freezer, Oven - Double, Microwave
Heat Source Natural Gas
Laundry Main Floor
Exterior
Exterior Feature Patio(s)
Parking Features Garage - Front Entry, Garage Door Opener
Garage Spaces 2.0
Water Access N
Roof Type Shingle
Accessibility None
Porch Patio(s)
Attached Garage 2
Total Parking Spaces 2
Garage Y
Building
Story 3
Sewer Public Sewer
Water Public
Architectural Style Colonial
Level or Stories 3
Additional Building Above Grade, Below Grade
Structure Type Vaulted Ceilings
New Construction N
Schools
Elementary Schools Pinewood
Middle Schools Ridgely
High Schools Dulaney
School District Baltimore County Public Schools
Others
Senior Community No
Tax ID 04082200005692
Ownership Fee Simple
SqFt Source Assessor
Acceptable Financing Conventional
Listing Terms Conventional
Financing Conventional
Special Listing Condition Standard
Read Less
Want to know what your home might be worth? Contact us for a FREE valuation!

Our team is ready to help you sell your home for the highest possible price ASAP

Bought with Yony Kifle • KW Metro Center
GET MORE INFORMATION





