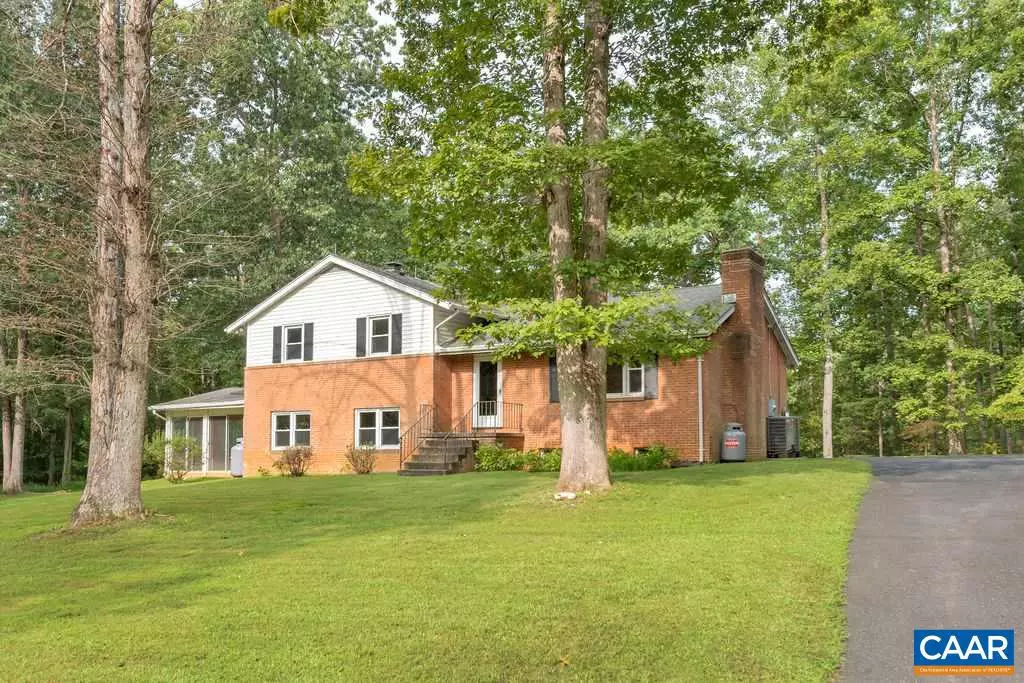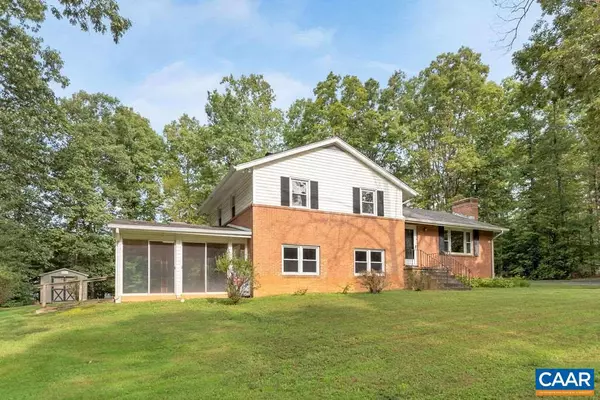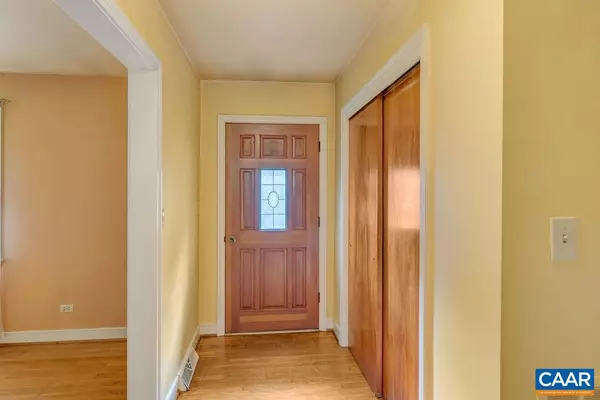$275,000
$325,000
15.4%For more information regarding the value of a property, please contact us for a free consultation.
1094 MILTON DR DR Keswick, VA 22947
3 Beds
2 Baths
2,235 SqFt
Key Details
Sold Price $275,000
Property Type Single Family Home
Sub Type Detached
Listing Status Sold
Purchase Type For Sale
Square Footage 2,235 sqft
Price per Sqft $123
Subdivision None Available
MLS Listing ID 608669
Sold Date 12/11/20
Style Split Level
Bedrooms 3
Full Baths 2
HOA Y/N N
Abv Grd Liv Area 1,535
Originating Board CAAR
Year Built 1965
Annual Tax Amount $2,373
Tax Year 2020
Lot Size 1.240 Acres
Acres 1.24
Property Description
Split-level home with a convenient location at the end of a private drive in Shadwell. Located between Glenmore and The Clifton. This home offers multiple levels creating a lot of space only minutes from I-64, Pantops Mountain and the Sentara Martha Jefferson Hospital. Updated kitchen, hardwood floors, sunroom, replacement windows, two wood-burning fireplaces, paved drive with spacious parking area, rear deck and storage shed. The grounds are park-like with an expansive yard and mature trees. This home is in need of some TLC but has been priced accordingly.,Maple Cabinets,Solid Surface Counter,Fireplace in Family Room,Fireplace in Living Room
Location
State VA
County Albemarle
Zoning RA
Rooms
Basement Full, Heated, Interior Access, Outside Entrance, Partially Finished, Walkout Level, Windows
Interior
Heating Heat Pump(s)
Cooling Central A/C
Fireplaces Number 2
Fireplaces Type Wood
Equipment Washer/Dryer Hookups Only, Dishwasher, Refrigerator, Oven - Wall, Cooktop
Fireplace Y
Appliance Washer/Dryer Hookups Only, Dishwasher, Refrigerator, Oven - Wall, Cooktop
Exterior
Accessibility None
Road Frontage Road Maintenance Agreement
Garage N
Building
Foundation Block
Sewer Septic Exists
Water Well
Architectural Style Split Level
Additional Building Above Grade, Below Grade
New Construction N
Schools
Elementary Schools Stone-Robinson
Middle Schools Burley
High Schools Monticello
School District Albemarle County Public Schools
Others
Senior Community No
Ownership Other
Special Listing Condition Standard
Read Less
Want to know what your home might be worth? Contact us for a FREE valuation!

Our team is ready to help you sell your home for the highest possible price ASAP

Bought with MELISSA V.P. ROSSOW • AVENUE REALTY, LLC
GET MORE INFORMATION





