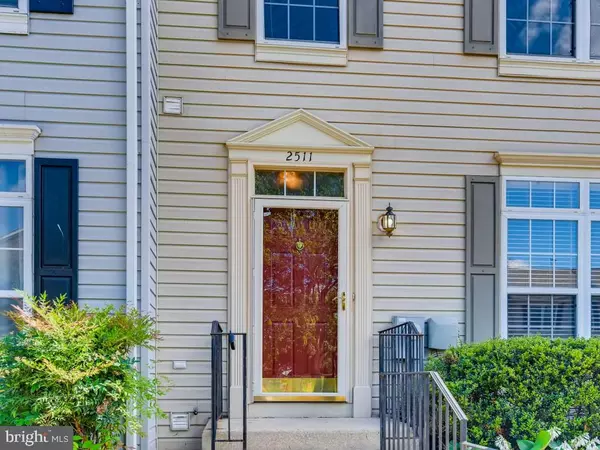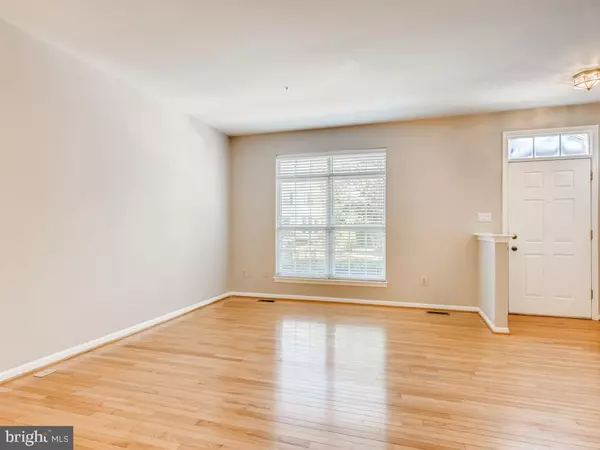$385,000
$385,000
For more information regarding the value of a property, please contact us for a free consultation.
2511 DOG LEG CT Crofton, MD 21114
4 Beds
4 Baths
2,180 SqFt
Key Details
Sold Price $385,000
Property Type Condo
Sub Type Condo/Co-op
Listing Status Sold
Purchase Type For Sale
Square Footage 2,180 sqft
Price per Sqft $176
Subdivision Walden
MLS Listing ID MDAA471946
Sold Date 08/09/21
Style Colonial
Bedrooms 4
Full Baths 3
Half Baths 1
Condo Fees $220/ann
HOA Fees $50/qua
HOA Y/N Y
Abv Grd Liv Area 1,480
Originating Board BRIGHT
Year Built 1996
Annual Tax Amount $3,810
Tax Year 2020
Lot Size 1,280 Sqft
Acres 0.03
Property Description
This gorgeous townhome boasts 4 bedrooms, 3.5 baths over three finished levels. The main floor is open and spacious with hardwood flooring throughout. The combined dining area and kitchen offers plenty of counter space along with a kitchen island - perfect for additional seating space. Step out off the back of the kitchen onto your private deck with enough space for entertaining and grilling. Upstairs, you will find a nice-sized primary bedroom with walk-in closet and private bath. Two additional bedrooms and a full bath finish out the living space upstairs. The finished lower level has an additional cozy family room and wet bar, full bathroom, and private den/office with a closet. From the family room, you can walk out into your yard for additional entertaining space! The home has been freshly painted and new carpeting installed throughout. Parking is not an issue with two assigned parking spaces right in front of the home, and additional guest parking available as well.
Information regarding pool, golf, and tennis memberships is available through Walden Community Associations website.
Location
State MD
County Anne Arundel
Zoning RESIDENTIAL
Rooms
Other Rooms Living Room, Dining Room, Primary Bedroom, Bedroom 2, Bedroom 3, Kitchen, Basement, Bedroom 1, Primary Bathroom, Full Bath, Half Bath
Basement Outside Entrance, Improved, Partially Finished
Interior
Interior Features Dining Area, Carpet, Combination Dining/Living, Combination Kitchen/Dining, Kitchen - Eat-In, Kitchen - Island, Wet/Dry Bar, Wood Floors
Hot Water Electric
Heating Forced Air
Cooling Central A/C
Flooring Hardwood, Carpet
Equipment Dishwasher, Disposal, Dryer, Microwave, Refrigerator, Stove, Washer, Water Heater
Furnishings No
Fireplace N
Appliance Dishwasher, Disposal, Dryer, Microwave, Refrigerator, Stove, Washer, Water Heater
Heat Source Natural Gas
Exterior
Exterior Feature Deck(s), Patio(s), Enclosed
Garage Spaces 2.0
Parking On Site 2
Water Access N
Accessibility Other
Porch Deck(s), Patio(s), Enclosed
Total Parking Spaces 2
Garage N
Building
Story 3
Sewer Public Sewer
Water Public
Architectural Style Colonial
Level or Stories 3
Additional Building Above Grade, Below Grade
New Construction N
Schools
School District Anne Arundel County Public Schools
Others
Pets Allowed Y
HOA Fee Include Insurance,Trash,Management,Snow Removal
Senior Community No
Tax ID 020290390080736
Ownership Fee Simple
SqFt Source Assessor
Horse Property N
Special Listing Condition Standard
Pets Allowed Case by Case Basis
Read Less
Want to know what your home might be worth? Contact us for a FREE valuation!

Our team is ready to help you sell your home for the highest possible price ASAP

Bought with Adebowale A Okubanjo • ExecuHome Realty
GET MORE INFORMATION





