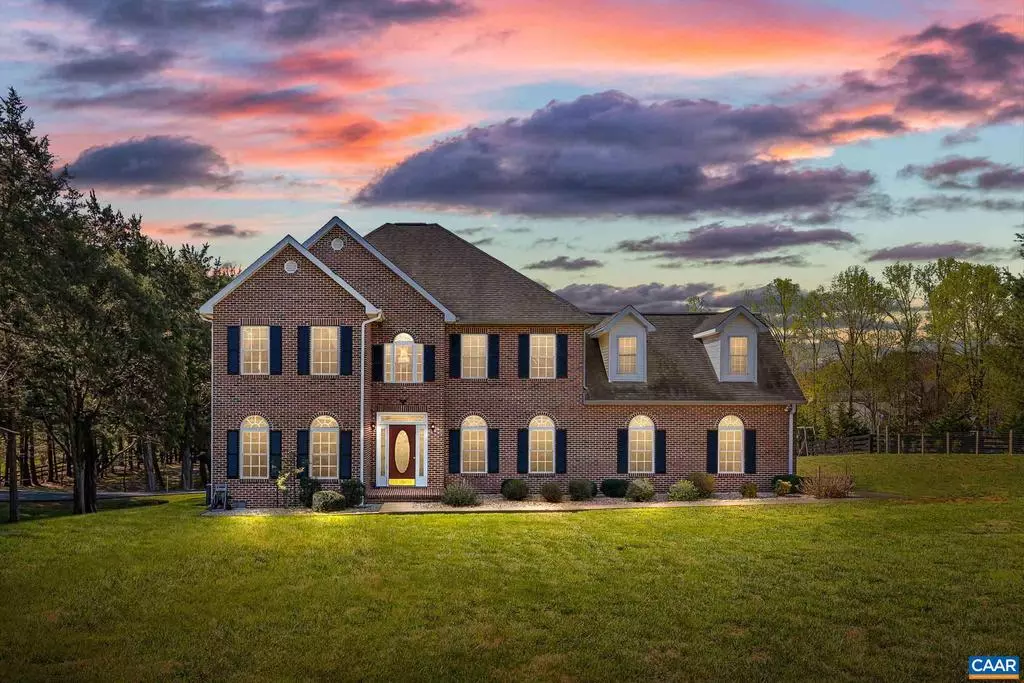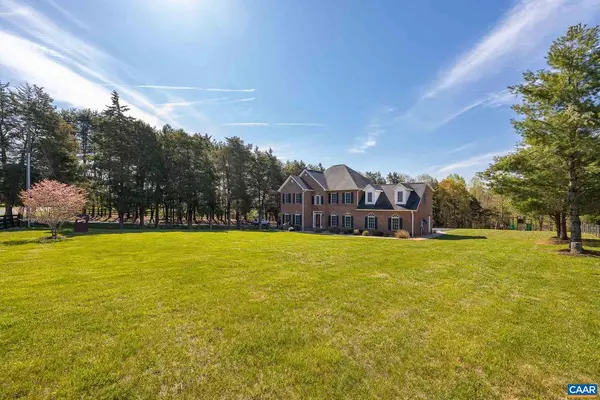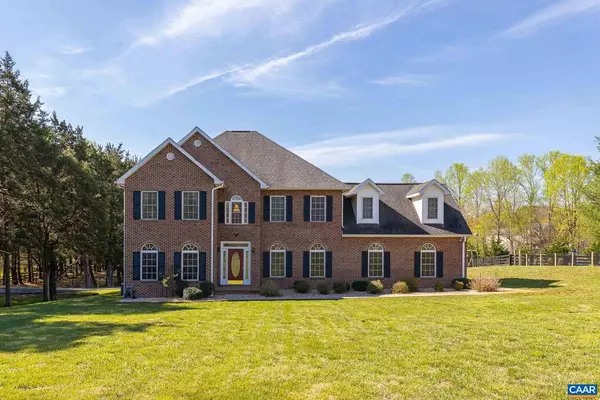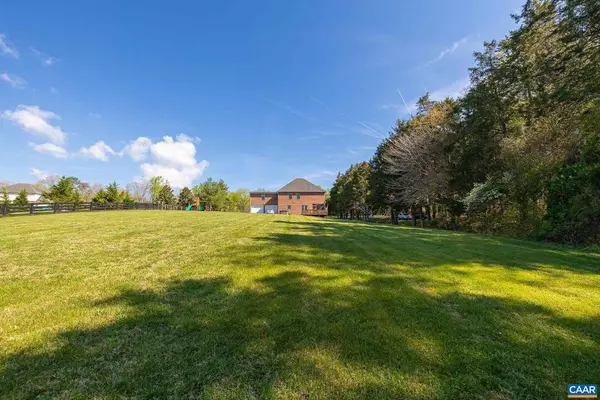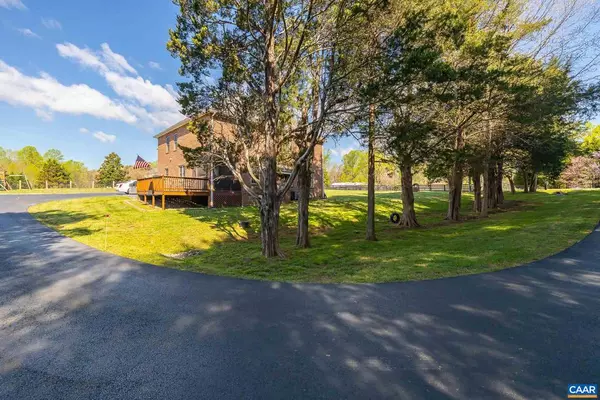$511,000
$475,000
7.6%For more information regarding the value of a property, please contact us for a free consultation.
1812 CAMPBELL RD RD Keswick, VA 22947
5 Beds
4 Baths
3,149 SqFt
Key Details
Sold Price $511,000
Property Type Single Family Home
Sub Type Detached
Listing Status Sold
Purchase Type For Sale
Square Footage 3,149 sqft
Price per Sqft $162
Subdivision Keswick Glen
MLS Listing ID 615694
Sold Date 06/03/21
Style Other
Bedrooms 5
Full Baths 3
Half Baths 1
HOA Y/N Y
Abv Grd Liv Area 3,149
Originating Board CAAR
Year Built 2003
Annual Tax Amount $3,177
Tax Year 2020
Lot Size 1.700 Acres
Acres 1.7
Property Description
Welcome to this Beautiful All Brick Home in Keswick Glen. Located on a large private lot just minutes from Rt 250 and I-64. As you walk in the front door you will notice the grand foyer with vaulted ceilings and beautiful hardwood floors. Plenty of storage and natural light throughout. On the main level you will find a den, dining room, family room and a spacious kitchen. The second level includes the owners' suite and bath with a walk-in closet and spa tub. Also 4 spacious bedrooms, 2 full baths and laundry room. The fifth bedroom would make a wonderful recreational space or playroom. Enjoy time outside on your screened in porch or deck over looking the large backyard. Check out the garage built for a car enthusiast with a black and white checkered floor. This home is a must see!,Granite Counter,Fireplace in Family Room
Location
State VA
County Louisa
Zoning R-2
Rooms
Other Rooms Dining Room, Primary Bedroom, Kitchen, Family Room, Den, Foyer, Laundry, Primary Bathroom, Full Bath, Half Bath, Additional Bedroom
Interior
Interior Features WhirlPool/HotTub
Heating Forced Air
Cooling Central A/C, Heat Pump(s)
Flooring Carpet, Hardwood, Marble, Vinyl
Fireplaces Number 1
Equipment Water Conditioner - Owned, Dryer, Washer
Fireplace Y
Appliance Water Conditioner - Owned, Dryer, Washer
Exterior
Exterior Feature Deck(s), Porch(es), Screened
Parking Features Other, Garage - Rear Entry
Accessibility None
Porch Deck(s), Porch(es), Screened
Garage Y
Building
Story 2
Foundation Brick/Mortar
Sewer Septic Exists
Water Well
Architectural Style Other
Level or Stories 2
Additional Building Above Grade, Below Grade
New Construction N
Schools
Elementary Schools Moss-Nuckols
Middle Schools Louisa
High Schools Louisa
School District Louisa County Public Schools
Others
Ownership Other
Special Listing Condition Standard
Read Less
Want to know what your home might be worth? Contact us for a FREE valuation!

Our team is ready to help you sell your home for the highest possible price ASAP

Bought with GENEVIEVE A REILLY • LONG & FOSTER - LAKE MONTICELLO
GET MORE INFORMATION

