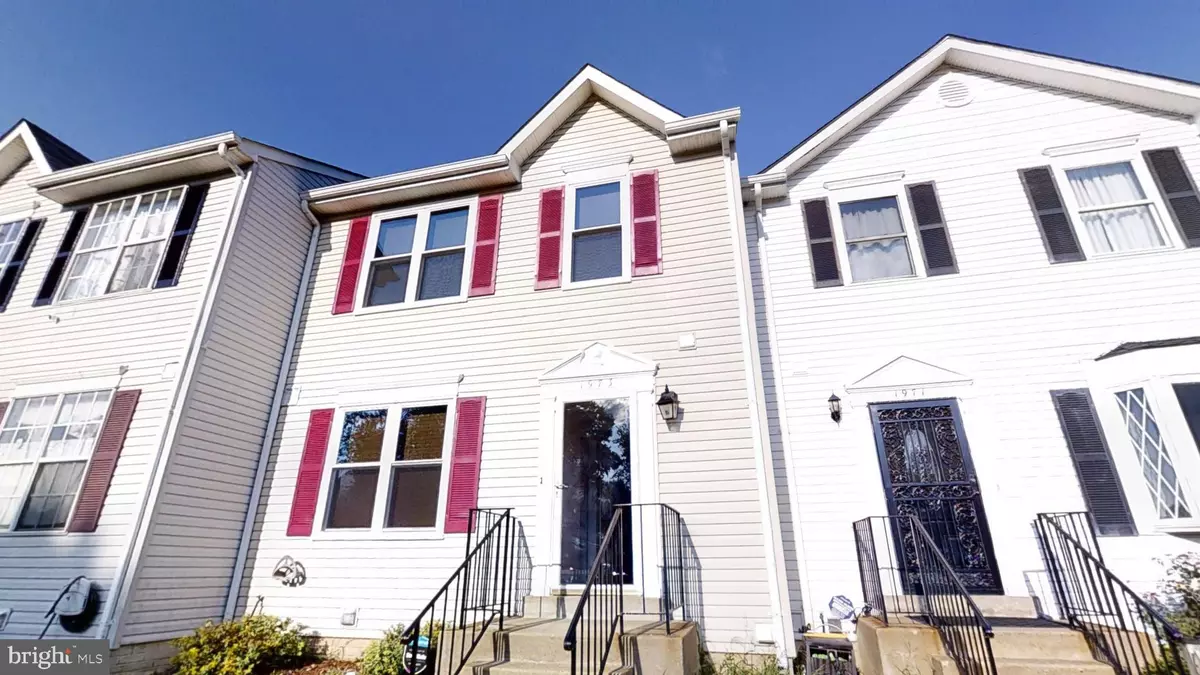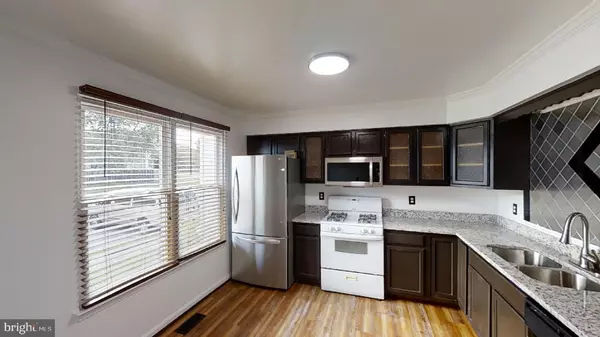$285,000
$283,500
0.5%For more information regarding the value of a property, please contact us for a free consultation.
1973 FORT MONROE CT Dumfries, VA 22026
3 Beds
4 Baths
1,972 SqFt
Key Details
Sold Price $285,000
Property Type Townhouse
Sub Type Interior Row/Townhouse
Listing Status Sold
Purchase Type For Sale
Square Footage 1,972 sqft
Price per Sqft $144
Subdivision Williamstown
MLS Listing ID VAPW502528
Sold Date 09/29/20
Style Colonial
Bedrooms 3
Full Baths 3
Half Baths 1
HOA Fees $66/mo
HOA Y/N Y
Abv Grd Liv Area 1,360
Originating Board BRIGHT
Year Built 1989
Annual Tax Amount $3,141
Tax Year 2020
Lot Size 1,398 Sqft
Acres 0.03
Property Description
Just what you're looking for: Updated, airy and bright townhome with new carpet, fresh paint, updated fixtures and newer windows throughout and a new sliding door in the basement. The entry to this large, three level townhome is on the middle floor. You enter to find the kitchen with granite countertops, updated flooring and room for an eat in table on the left. A half bath with updated flooring and fixtures is on the right. You will continue through to the expansive dining and living area with crown molding and chair rail. You can exit the living and dining area to the deck with stairs to the lower patio area. The outside space is amazing with a privacy fence for your relaxation. Enjoy the main level deck looking out at the green space and woods or the private lower level patio with room for plants or a raised garden bed. In addition, and not too far away, there is a community area and picnic tables for the whole family to enjoy. The lower level offers a family room, a separate den/office, a full bath, a utility room, and a separate laundry room with a full size washer and dryer and wash sink. The laundry room has enough space for shelving or cabinets. The upper level boasts a primary bedroom with double closets and a bath with a new vanity. Two nice size additional bedrooms and a bath are just down the hall. Newer hot water tank and roof. Location can't be beat for this price. Close to I95, Rt. 1, commuter lots & lanes, Quantico, and shopping.
Location
State VA
County Prince William
Zoning DR3
Rooms
Other Rooms Living Room, Dining Room, Kitchen, Family Room, Den, Laundry, Utility Room
Basement Full, Fully Finished, Outside Entrance, Rear Entrance
Interior
Interior Features Attic, Breakfast Area, Carpet, Chair Railings, Combination Dining/Living, Crown Moldings, Floor Plan - Traditional, Kitchen - Eat-In, Upgraded Countertops
Hot Water Natural Gas
Cooling Central A/C
Equipment Dishwasher, Disposal, Dryer - Electric, Microwave, Refrigerator, Stove, Washer, Water Heater
Fireplace N
Window Features Double Pane,Double Hung,Energy Efficient
Appliance Dishwasher, Disposal, Dryer - Electric, Microwave, Refrigerator, Stove, Washer, Water Heater
Heat Source Electric
Laundry Basement
Exterior
Garage Spaces 2.0
Parking On Site 1
Amenities Available Common Grounds, Pool - Outdoor, Swimming Pool
Water Access N
Roof Type Asphalt
Accessibility None
Total Parking Spaces 2
Garage N
Building
Story 3
Sewer Public Septic
Water Public
Architectural Style Colonial
Level or Stories 3
Additional Building Above Grade, Below Grade
New Construction N
Schools
Elementary Schools Dumfries
Middle Schools Graham Park
School District Prince William County Public Schools
Others
HOA Fee Include Common Area Maintenance,Management,Pool(s),Reserve Funds,Snow Removal,Other
Senior Community No
Tax ID 8188-99-9155
Ownership Fee Simple
SqFt Source Assessor
Acceptable Financing Cash, Conventional, FHA, USDA, VA, VHDA
Listing Terms Cash, Conventional, FHA, USDA, VA, VHDA
Financing Cash,Conventional,FHA,USDA,VA,VHDA
Special Listing Condition Standard
Read Less
Want to know what your home might be worth? Contact us for a FREE valuation!

Our team is ready to help you sell your home for the highest possible price ASAP

Bought with Debbie A Kerr • Long & Foster Real Estate, Inc.
GET MORE INFORMATION





