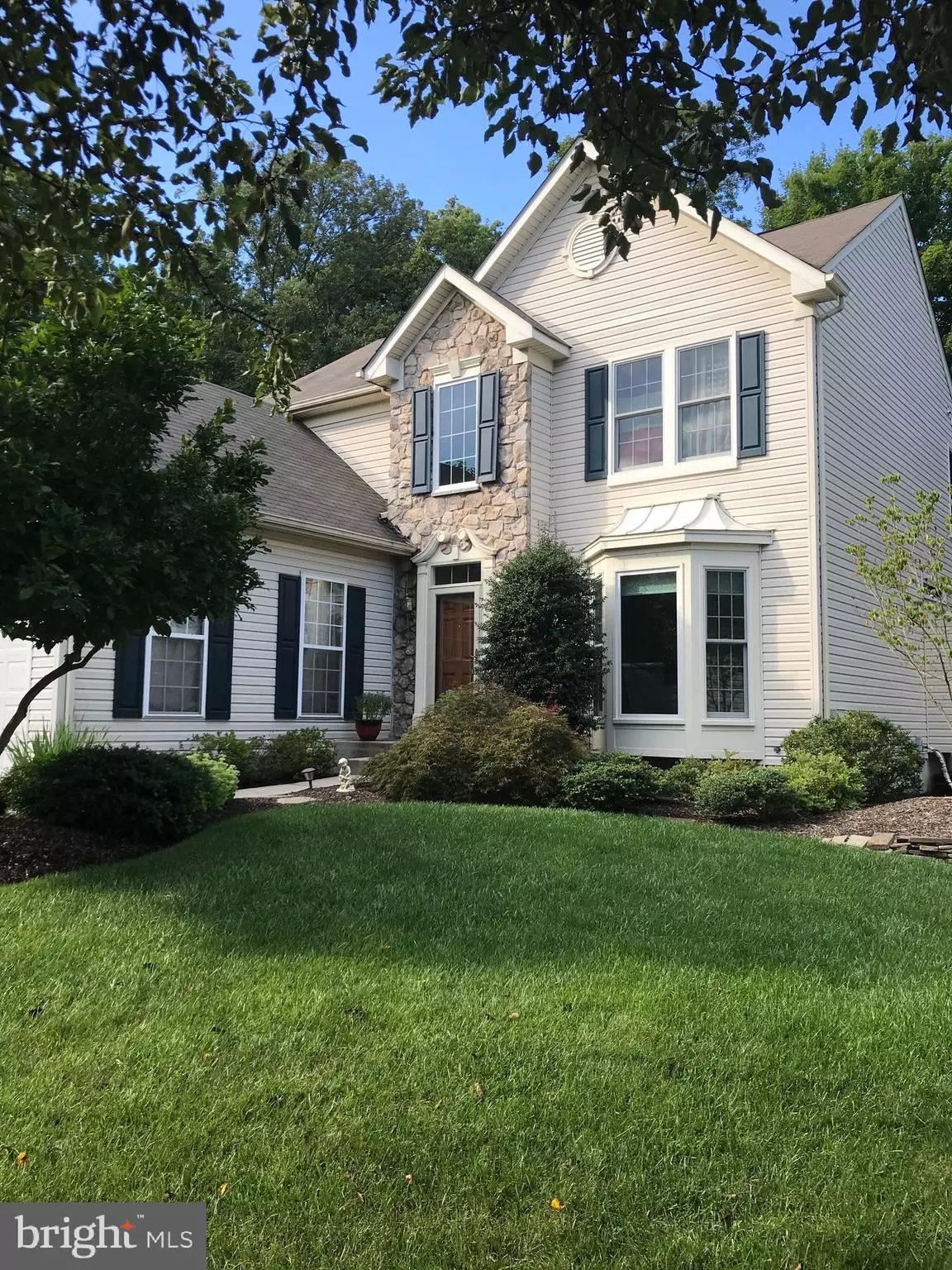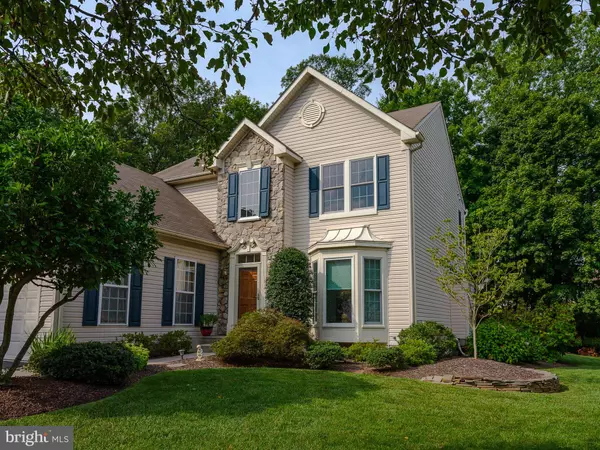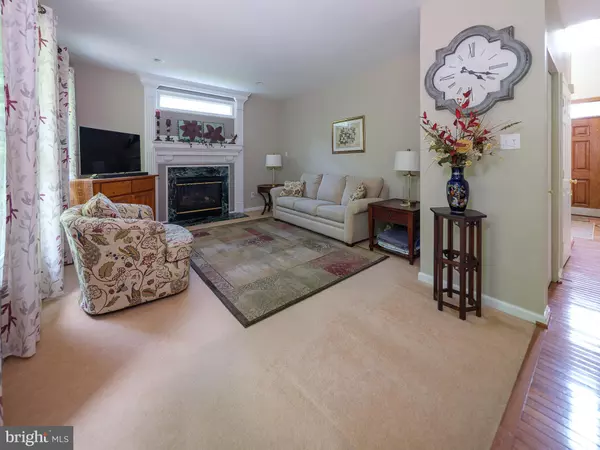$495,000
$489,900
1.0%For more information regarding the value of a property, please contact us for a free consultation.
4489 SUMMER MEADOW DR Doylestown, PA 18902
4 Beds
3 Baths
2,016 SqFt
Key Details
Sold Price $495,000
Property Type Single Family Home
Sub Type Detached
Listing Status Sold
Purchase Type For Sale
Square Footage 2,016 sqft
Price per Sqft $245
Subdivision Summermeadow
MLS Listing ID PABU505030
Sold Date 09/30/20
Style Colonial
Bedrooms 4
Full Baths 2
Half Baths 1
HOA Y/N N
Abv Grd Liv Area 2,016
Originating Board BRIGHT
Year Built 2000
Annual Tax Amount $7,415
Tax Year 2020
Lot Size 8,280 Sqft
Acres 0.19
Lot Dimensions 55.00 x 115.00
Property Description
Location, Location, Location! Welcome to 4489 Summer Meadow Dr in Doylestown. Relax on the custom hardscape patio and take in the beautiful back yard view of the professional landscape and stream. This is that Summermeadow home you have been waiting for! Pristine 4 Bedroom/2.5 Bath Colonial features Renewal by Andersen windows and doors (2018). Stunning, gourmet, eat-in kitchen tastefully updated (2017) with white cabinetry, expanded granite island, pendant lighting, tile backsplash, Kenmore elite stainless appliances and a mini butler coffee nook. The sunny kitchen is open to the cozy living room, anchored by a gas fireplace, topped with a custom size window as the focal point. The dining room features a coffered ceiling and is large enough for a huge dining table! The office in front has tile flooring (2019) and crown molding. Upstairs, you'll find the master suite with a walk in closet, and custom blinds to draw, as to get a well rested night of slumber. The full master bathroom was updated (2017) and has double sinks, and a generously sized, elegantly tiled stall shower with a cleverly placed faucet - so your not splashed while turning on the water. Two additional Bedrooms and a Hall Bath, remodeled with tile and quartz (2017) complete the Upstairs. Downstairs, the fully finished updated basement (2019) gives you an added living space, hobby room and/or gym area, and bedroom number 4. There is a huge closet space and built in bookshelf with a secret storage space just behind the bookshelf. Laundry area completes the window egress basement. Two car, oversized garage with bike racks and loft storage. If that is not enough to mention about this cul-de-sac located home, it also has a water powered back up sump pump installed (2018) and Leaf gutter guards on exterior gutters. Award Winning Central Bucks Schools!
Location
State PA
County Bucks
Area Plumstead Twp (10134)
Zoning R3
Rooms
Other Rooms Living Room, Dining Room, Primary Bedroom, Bedroom 2, Bedroom 3, Bedroom 4, Kitchen, Family Room, Office, Bathroom 1, Hobby Room, Primary Bathroom, Half Bath
Basement Full
Interior
Interior Features Wood Floors, Window Treatments, Upgraded Countertops, Kitchen - Eat-In, Crown Moldings, Built-Ins, Carpet, Dining Area, Primary Bath(s), Pantry, Recessed Lighting, Stall Shower, Walk-in Closet(s)
Hot Water Natural Gas
Heating Heat Pump(s)
Cooling Central A/C
Fireplaces Number 1
Fireplaces Type Gas/Propane, Fireplace - Glass Doors
Equipment Built-In Microwave, Cooktop, ENERGY STAR Dishwasher, Stainless Steel Appliances, Stove
Fireplace Y
Window Features Energy Efficient
Appliance Built-In Microwave, Cooktop, ENERGY STAR Dishwasher, Stainless Steel Appliances, Stove
Heat Source Natural Gas
Laundry Lower Floor
Exterior
Exterior Feature Patio(s)
Parking Features Additional Storage Area, Garage - Front Entry, Garage Door Opener, Inside Access
Garage Spaces 4.0
Water Access N
View Creek/Stream, Garden/Lawn
Accessibility None
Porch Patio(s)
Attached Garage 2
Total Parking Spaces 4
Garage Y
Building
Lot Description Backs to Trees, Cul-de-sac, Front Yard, Landscaping, Private, Rear Yard, SideYard(s), Stream/Creek
Story 2
Sewer Public Sewer
Water Public
Architectural Style Colonial
Level or Stories 2
Additional Building Above Grade, Below Grade
New Construction N
Schools
Elementary Schools Gayman
Middle Schools Tohickon
High Schools Central Bucks High School East
School District Central Bucks
Others
Senior Community No
Tax ID 34-039-084
Ownership Fee Simple
SqFt Source Assessor
Acceptable Financing Cash, Conventional, FHA, VA
Listing Terms Cash, Conventional, FHA, VA
Financing Cash,Conventional,FHA,VA
Special Listing Condition Standard
Read Less
Want to know what your home might be worth? Contact us for a FREE valuation!

Our team is ready to help you sell your home for the highest possible price ASAP

Bought with Meghan Fonash • RE/MAX Centre Realtors
GET MORE INFORMATION





