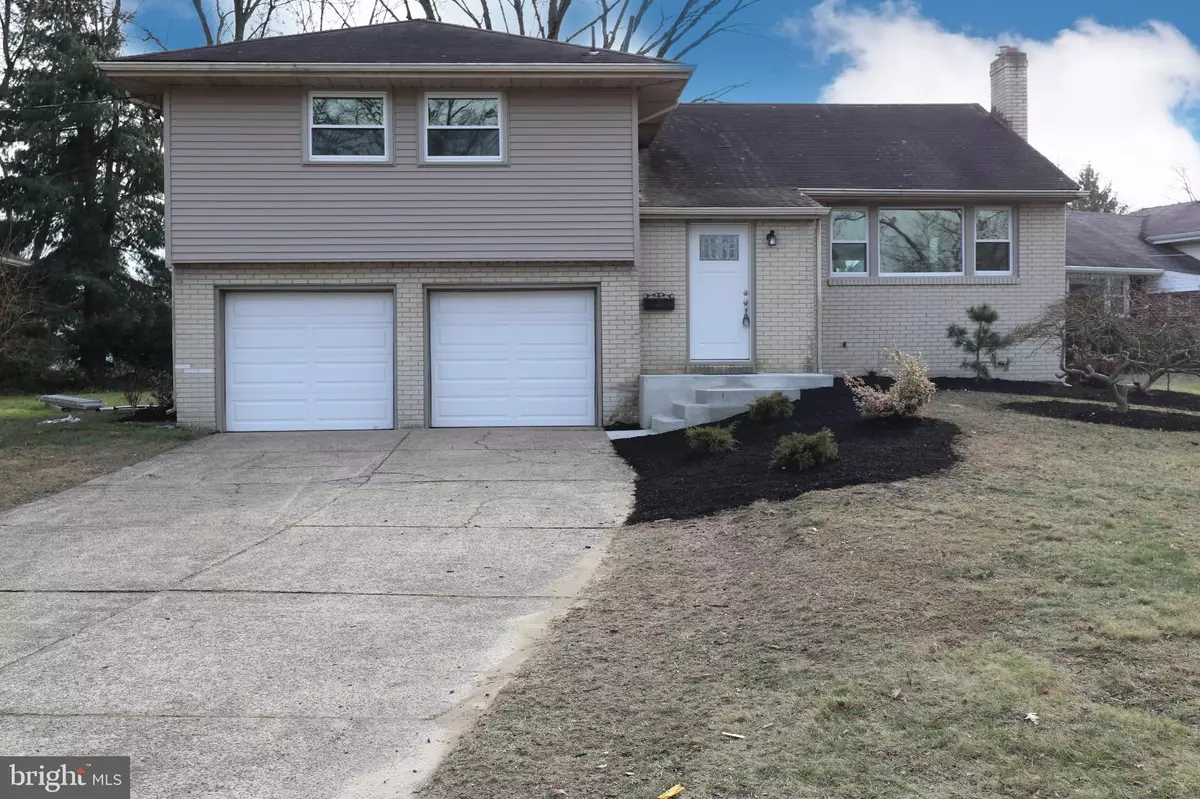$410,000
$399,900
2.5%For more information regarding the value of a property, please contact us for a free consultation.
105 CHERRY TREE CT Cherry Hill, NJ 08002
3 Beds
3 Baths
1,829 SqFt
Key Details
Sold Price $410,000
Property Type Single Family Home
Sub Type Detached
Listing Status Sold
Purchase Type For Sale
Square Footage 1,829 sqft
Price per Sqft $224
Subdivision Cherry Valley
MLS Listing ID NJCD2016140
Sold Date 03/01/22
Style Traditional
Bedrooms 3
Full Baths 2
Half Baths 1
HOA Y/N N
Abv Grd Liv Area 1,829
Originating Board BRIGHT
Year Built 1960
Annual Tax Amount $9,136
Tax Year 2021
Lot Size 0.266 Acres
Acres 0.27
Lot Dimensions 100.00 x 116.00
Property Description
Say Yes to this address!! Fully rehabbed Cherry Hill split in popular Cherry Valley. This spacious property now has all the hot buttons ready and waiting for you to love and enjoy for years to come. All new updated vinyl exterior plus a new custom deck on the rear for you to enjoy. The exterior doors are new, as are the energy efficient windows. The Garage Doors have been replaced too and there's plenty of off street parking in the driveway. Once inside, all you'd expect to find is waiting for you. And opened up floor plan includes luxury vinyl plank flooring in washed gray tones, freshly painted walls throughout, large bright rooms, all new interior doors and wood trims, NEW HVAC, beautiful and fresh white Kitchen with shaker cabinets, full stainless steel appliance package, new light fixtures, 3 bedrooms with all new neutral carpet, 2.5 gorgeous upgraded and tiled baths with on trend vanities and fixtures, lower level Family Room with fireplace, Laundry and half bath to complete this level. There's an additional basement area for storage. Highly rated Cherry Hill schools, convenient to major highways, shopping, restaurants, Philadelphia via car or public transportation. It's a winner through and through. Lucky you!
Location
State NJ
County Camden
Area Cherry Hill Twp (20409)
Zoning RES
Rooms
Other Rooms Living Room, Dining Room, Primary Bedroom, Bedroom 2, Bedroom 3, Kitchen, Family Room, Primary Bathroom
Basement Partial
Interior
Hot Water Natural Gas
Heating Forced Air
Cooling Central A/C
Flooring Carpet, Luxury Vinyl Plank
Fireplaces Number 1
Equipment Built-In Microwave, Built-In Range, Dishwasher, Dryer, Stainless Steel Appliances, Washer, Refrigerator
Window Features Energy Efficient,Screens,Vinyl Clad
Appliance Built-In Microwave, Built-In Range, Dishwasher, Dryer, Stainless Steel Appliances, Washer, Refrigerator
Heat Source Natural Gas
Laundry Lower Floor
Exterior
Exterior Feature Deck(s)
Garage Spaces 2.0
Water Access N
Accessibility 2+ Access Exits
Porch Deck(s)
Total Parking Spaces 2
Garage N
Building
Lot Description Front Yard, Landscaping, Level, Corner
Story 1.5
Foundation Block
Sewer Public Sewer
Water Public
Architectural Style Traditional
Level or Stories 1.5
Additional Building Above Grade, Below Grade
New Construction N
Schools
High Schools Cherry Hill High - West
School District Cherry Hill Township Public Schools
Others
Senior Community No
Tax ID 09-00335 09-00035
Ownership Fee Simple
SqFt Source Assessor
Special Listing Condition Standard
Read Less
Want to know what your home might be worth? Contact us for a FREE valuation!

Our team is ready to help you sell your home for the highest possible price ASAP

Bought with Donna Spagnoli • BHHS Fox & Roach-Margate
GET MORE INFORMATION





