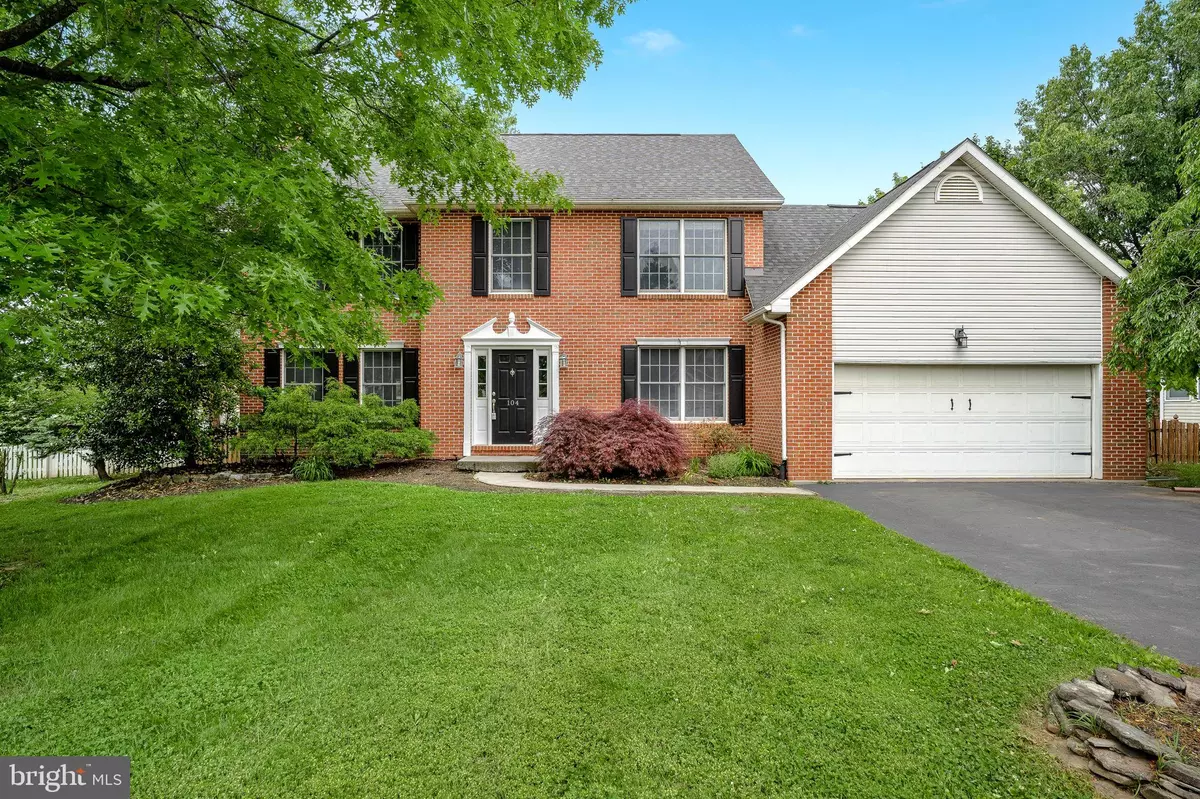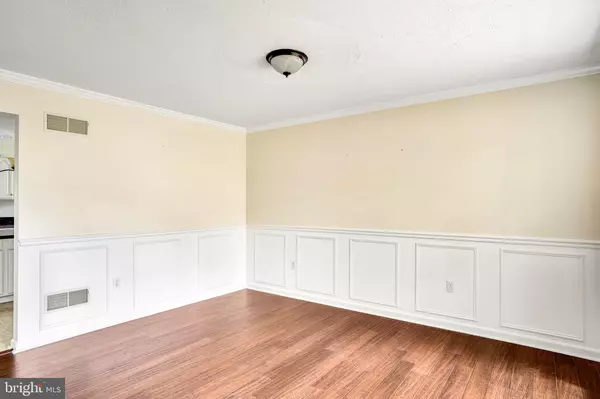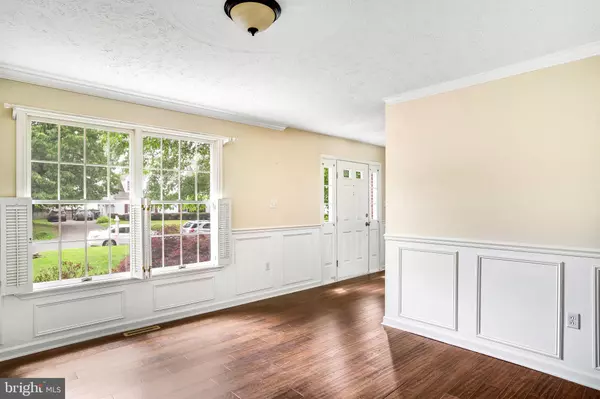$435,000
$425,000
2.4%For more information regarding the value of a property, please contact us for a free consultation.
104 FREEDOM CIR Winchester, VA 22602
4 Beds
3 Baths
3,012 SqFt
Key Details
Sold Price $435,000
Property Type Single Family Home
Sub Type Detached
Listing Status Sold
Purchase Type For Sale
Square Footage 3,012 sqft
Price per Sqft $144
Subdivision Pioneer Heights
MLS Listing ID VAFV163102
Sold Date 06/28/21
Style Colonial
Bedrooms 4
Full Baths 2
Half Baths 1
HOA Fees $10/ann
HOA Y/N Y
Abv Grd Liv Area 2,306
Originating Board BRIGHT
Year Built 1993
Annual Tax Amount $1,803
Tax Year 2020
Property Description
Back on the Market! Buyer's financing fell through. Over $60,000 in upgrades! New Roof and HVAC in 2020! Gorgeous Bamboo flooring with soundproof underlayment on the main level! Beautiful, modern and bright kitchen with large center island, double oven, industrial sink and faucet. Formal dining room. Spacious living area with wood burning fireplace. Wood stove insert in basement. Basement boasts rec room with wet bar, private office or craft room, built-in storage and partially finished space ready to meet your needs. The basement features two interior staircases, one providing a private entry-way making it an ideal in-law suite. You will find four bedrooms and two full baths upstairs. The Primary Bedroom offers a walk-in closet so large that it could be used as additional office space. Newer carpet and energy efficient lighting throughout! The mature landscaping gives this home supreme curb appeal!
Location
State VA
County Frederick
Zoning RP
Rooms
Other Rooms Living Room, Dining Room, Primary Bedroom, Sitting Room, Bedroom 2, Bedroom 3, Bedroom 4, Kitchen, Basement, Breakfast Room, Laundry, Office, Recreation Room, Bathroom 2, Primary Bathroom, Half Bath
Basement Full, Heated, Interior Access, Partially Finished, Space For Rooms, Sump Pump, Workshop
Interior
Interior Features Bar, Breakfast Area, Built-Ins, Carpet, Ceiling Fan(s), Chair Railings, Crown Moldings, Dining Area, Double/Dual Staircase, Family Room Off Kitchen, Formal/Separate Dining Room, Kitchen - Island, Primary Bath(s), Recessed Lighting, Soaking Tub, Walk-in Closet(s), Wet/Dry Bar, Wood Floors
Hot Water Natural Gas
Heating Central
Cooling Central A/C, Ceiling Fan(s), Programmable Thermostat, Multi Units, Zoned
Flooring Bamboo, Carpet
Fireplaces Number 1
Equipment Built-In Microwave, Dishwasher, Oven/Range - Gas, Refrigerator, Water Heater
Appliance Built-In Microwave, Dishwasher, Oven/Range - Gas, Refrigerator, Water Heater
Heat Source Natural Gas
Laundry Main Floor
Exterior
Parking Features Garage - Front Entry, Garage Door Opener, Inside Access
Garage Spaces 2.0
Fence Privacy
Water Access N
Street Surface Paved
Accessibility None
Road Frontage Public
Attached Garage 2
Total Parking Spaces 2
Garage Y
Building
Story 3
Sewer Public Sewer
Water Public
Architectural Style Colonial
Level or Stories 3
Additional Building Above Grade, Below Grade
Structure Type Dry Wall
New Construction N
Schools
Elementary Schools Redbud Run
Middle Schools James Wood
High Schools Millbrook
School District Frederick County Public Schools
Others
Senior Community No
Tax ID 55F 2 1 156
Ownership Fee Simple
SqFt Source Assessor
Acceptable Financing Cash, Conventional, VA, FHA, USDA
Listing Terms Cash, Conventional, VA, FHA, USDA
Financing Cash,Conventional,VA,FHA,USDA
Special Listing Condition Standard
Read Less
Want to know what your home might be worth? Contact us for a FREE valuation!

Our team is ready to help you sell your home for the highest possible price ASAP

Bought with Jacquelyn T Sowers • ERA Oakcrest Realty, Inc.
GET MORE INFORMATION





