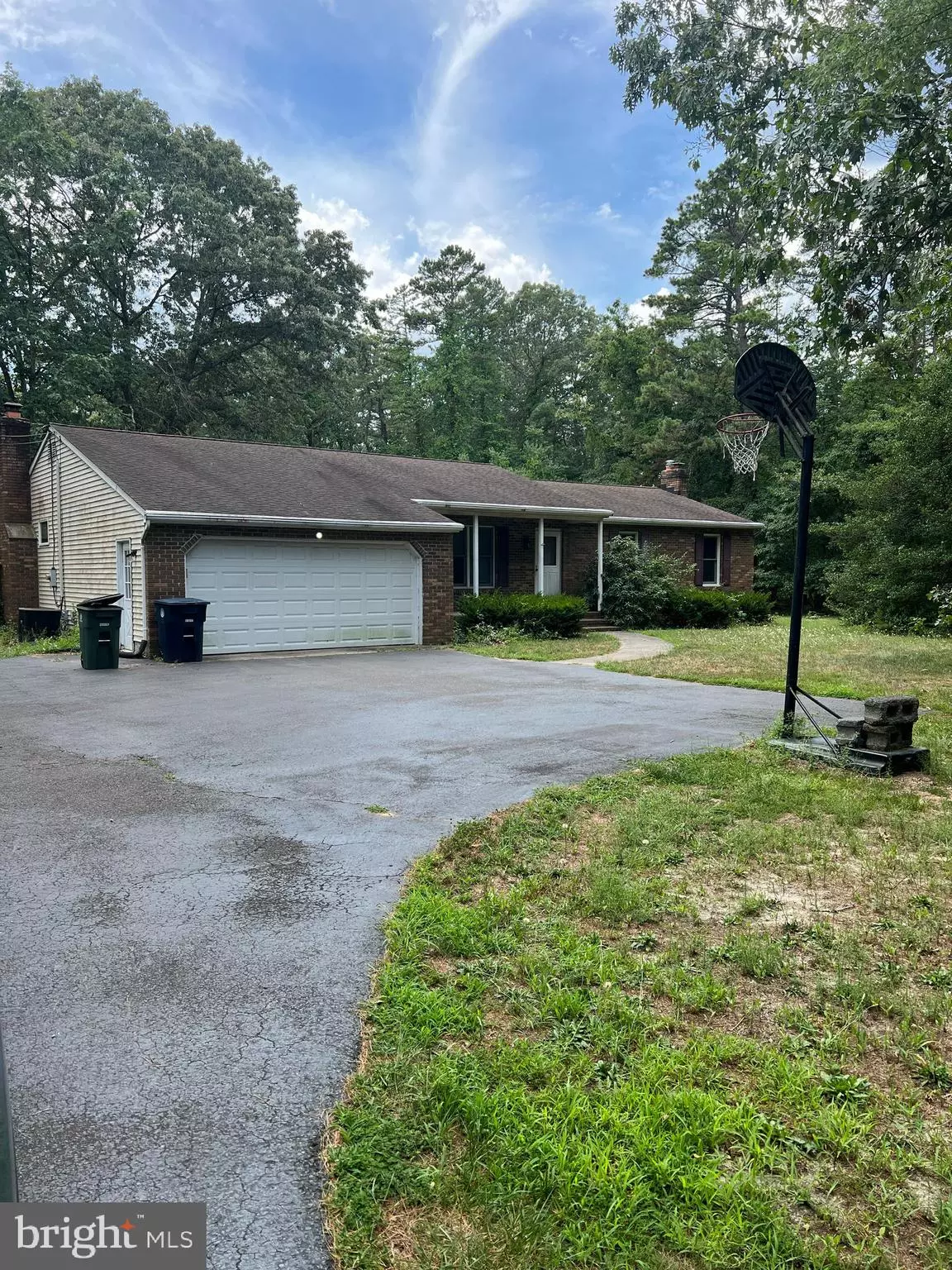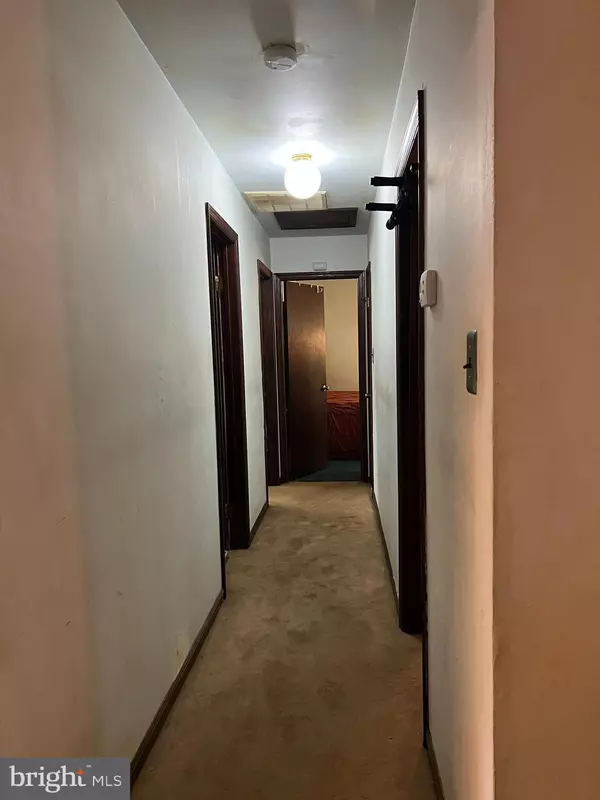$285,000
$299,900
5.0%For more information regarding the value of a property, please contact us for a free consultation.
4605 JACKSON RD Williamstown, NJ 08094
3 Beds
2 Baths
1,603 SqFt
Key Details
Sold Price $285,000
Property Type Single Family Home
Sub Type Detached
Listing Status Sold
Purchase Type For Sale
Square Footage 1,603 sqft
Price per Sqft $177
Subdivision None Available
MLS Listing ID NJGL2019424
Sold Date 10/21/22
Style Ranch/Rambler
Bedrooms 3
Full Baths 2
HOA Y/N N
Abv Grd Liv Area 1,603
Originating Board BRIGHT
Year Built 1982
Annual Tax Amount $7,158
Tax Year 2021
Lot Size 2.530 Acres
Acres 2.53
Lot Dimensions 0.00 x 0.00
Property Description
Don't look any further! Spacious 3 bedrooms 2 full bathrooms rancher, with a full basement and 2.5+ acres of land! Let your imagination take charge as you step into this home, you will walk into a generous sized formal living room. Head to the right and down the hall to 3 nicely sized bedrooms, a hallway accessible full bath plus a full bath in the owner's suite. Also coming from the main entrance, pass the formal living room into your more-than-eat-in kitchen! The kitchen, hub of family gatherings, offers plenty of storage as well as counter space for morning breakfast. Off of the kitchen is an oversized family room with a wood burning fireplace, great for cozy winter nights! From the kitchen exit the rear of the home to an enclosed screen porch that can provide indoor/outdoor living enjoyment. The porch leads to a fenced in yard and even more land beyond the fence! See yourself enjoying summer cookouts, fall firepit gatherings, winter wonderland with nature's landscape, and Spring's surprises! Come and see YOUR future home. Home also boasts a full basement with exterior entrance - talk about storage or something more. The possibilities are endless. We ask that you take advantage of OPEN House times for viewings as the family is currently emptying the property.
Location
State NJ
County Gloucester
Area Monroe Twp (20811)
Zoning RESIDENTIAL
Rooms
Other Rooms Living Room, Dining Room, Bedroom 2, Bedroom 3, Kitchen, Family Room, Bedroom 1
Basement Full, Interior Access, Outside Entrance, Rear Entrance, Sump Pump, Walkout Stairs, Unfinished
Main Level Bedrooms 3
Interior
Hot Water Natural Gas
Heating Baseboard - Hot Water
Cooling Central A/C, Ceiling Fan(s)
Fireplaces Number 1
Furnishings No
Fireplace Y
Heat Source Natural Gas
Exterior
Parking Features Garage - Front Entry, Inside Access
Garage Spaces 2.0
Water Access N
Accessibility None
Attached Garage 2
Total Parking Spaces 2
Garage Y
Building
Story 1
Foundation Block, Brick/Mortar
Sewer On Site Septic
Water Well
Architectural Style Ranch/Rambler
Level or Stories 1
Additional Building Above Grade, Below Grade
New Construction N
Schools
School District Monroe Township Public Schools
Others
Senior Community No
Tax ID 11-06901-00019
Ownership Fee Simple
SqFt Source Assessor
Acceptable Financing Cash, Conventional, FHA, FHA 203(b), FHA 203(k), VA, USDA
Listing Terms Cash, Conventional, FHA, FHA 203(b), FHA 203(k), VA, USDA
Financing Cash,Conventional,FHA,FHA 203(b),FHA 203(k),VA,USDA
Special Listing Condition Standard
Read Less
Want to know what your home might be worth? Contact us for a FREE valuation!

Our team is ready to help you sell your home for the highest possible price ASAP

Bought with Issabella G. Goetz • EXP Realty, LLC
GET MORE INFORMATION





