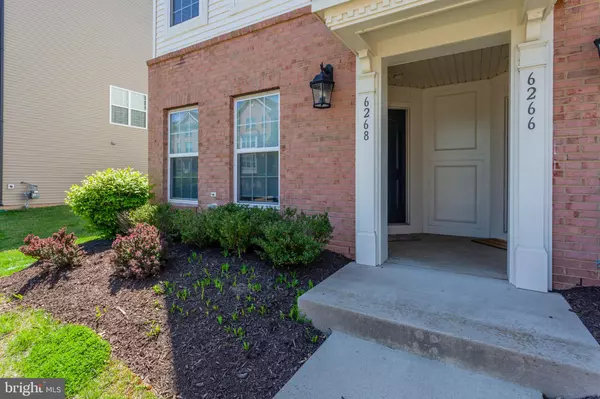$360,000
$345,000
4.3%For more information regarding the value of a property, please contact us for a free consultation.
6268 ASTER HAVEN CIR Haymarket, VA 20169
3 Beds
4 Baths
1,614 SqFt
Key Details
Sold Price $360,000
Property Type Condo
Sub Type Condo/Co-op
Listing Status Sold
Purchase Type For Sale
Square Footage 1,614 sqft
Price per Sqft $223
Subdivision Parkside At Market Center
MLS Listing ID VAPW519350
Sold Date 05/18/21
Style Colonial
Bedrooms 3
Full Baths 3
Half Baths 1
Condo Fees $253/mo
HOA Y/N N
Abv Grd Liv Area 1,280
Originating Board BRIGHT
Year Built 2014
Annual Tax Amount $3,701
Tax Year 2021
Property Description
Stylish 3 bed/3.5 bath townhouse with upgrades galore. Gleaming hardwoods throughout the main floor with tons of natural light. Spacious living/dining room with crown molding leads to the gorgeous chef's kitchen - granite counters, SS appliances, gas stove, pantry and an enormous island for all your cooking/entertaining needs! Sunny balcony off the kitchen, and a half bath on this level too. On the upper floor you'll find a huge primary suite with walk in closet and ensuite boasting dual vanity and stall shower. 2nd bedroom has use of full bathroom with tub/shower - laundry closet is on this level to make chores effortless. 3rd bedroom is on the basement level and has it's own full bath with tub/shower - options for use of this space are endless.. guest room, den, game room, office... Rear access garage and space for an additional car in the driveway make parking a breeze. The condo association takes care of the exterior and landscaping - so close the door and leave maintenance worries outside. Move-in ready - this home is a must-see! **DEADLINE FOR OFFERS SUNDAY 25 APRIL 7pm**
Location
State VA
County Prince William
Zoning PMD
Rooms
Basement Full
Interior
Interior Features Ceiling Fan(s), Combination Dining/Living, Crown Moldings, Entry Level Bedroom, Kitchen - Gourmet, Kitchen - Island, Pantry, Primary Bath(s), Sprinkler System, Stall Shower, Tub Shower, Upgraded Countertops, Walk-in Closet(s), Window Treatments, Wood Floors
Hot Water Natural Gas
Heating Forced Air
Cooling Central A/C
Flooring Hardwood, Carpet
Equipment Built-In Microwave, Dishwasher, Disposal, Dryer, Icemaker, Oven/Range - Gas, Refrigerator, Stainless Steel Appliances, Washer
Appliance Built-In Microwave, Dishwasher, Disposal, Dryer, Icemaker, Oven/Range - Gas, Refrigerator, Stainless Steel Appliances, Washer
Heat Source Natural Gas
Exterior
Exterior Feature Deck(s)
Parking Features Garage - Rear Entry, Garage Door Opener, Basement Garage
Garage Spaces 2.0
Amenities Available Pool - Outdoor, Tot Lots/Playground
Water Access N
Accessibility None
Porch Deck(s)
Attached Garage 1
Total Parking Spaces 2
Garage Y
Building
Story 3
Sewer Public Sewer
Water Public
Architectural Style Colonial
Level or Stories 3
Additional Building Above Grade, Below Grade
New Construction N
Schools
School District Prince William County Public Schools
Others
HOA Fee Include Common Area Maintenance,Ext Bldg Maint,Lawn Maintenance,Management,Pool(s),Road Maintenance,Sewer,Snow Removal,Trash,Water
Senior Community No
Tax ID 7298-73-5989.01
Ownership Condominium
Special Listing Condition Standard
Read Less
Want to know what your home might be worth? Contact us for a FREE valuation!

Our team is ready to help you sell your home for the highest possible price ASAP

Bought with DeeDee Panyasiri Butler • Pearson Smith Realty, LLC
GET MORE INFORMATION





